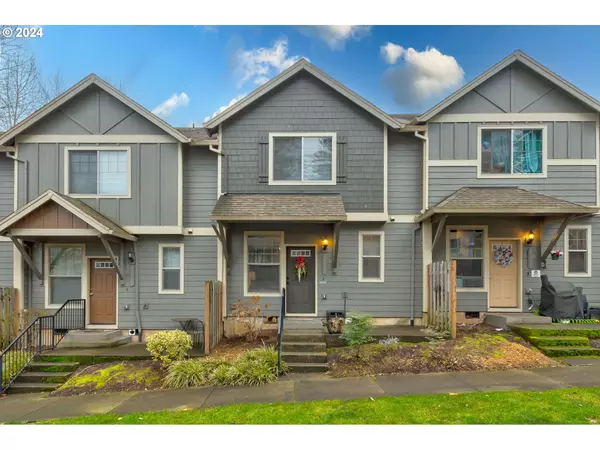Bought with RE/MAX Equity Group
$315,000
$314,900
For more information regarding the value of a property, please contact us for a free consultation.
3 Beds
2.1 Baths
1,301 SqFt
SOLD DATE : 03/11/2024
Key Details
Sold Price $315,000
Property Type Townhouse
Sub Type Townhouse
Listing Status Sold
Purchase Type For Sale
Square Footage 1,301 sqft
Price per Sqft $242
Subdivision Bornstedt Village
MLS Listing ID 24562345
Sold Date 03/11/24
Style Stories2, Townhouse
Bedrooms 3
Full Baths 2
Condo Fees $202
HOA Fees $202/mo
Year Built 2008
Annual Tax Amount $2,801
Tax Year 2023
Property Description
Interior has been fully repainted to original neutral. Nestled in a charming Sandy neighborhood, this adorable townhome offers a perfect blend of coziness and convenience. Tucked away on a quiet street, it exudes a welcoming atmosphere, inviting residents to experience the warmth of community living. The property is strategically located, just a stone's throw away from downtown Sandy, allowing residents to easily access the vibrant local scene. Quaint shops, cafes, and community events are right at your fingertips. Meinig Park, a wooded green oasis in the heart of the town, provides a serene retreat for leisurely walks or picnics, adding to the overall appeal of the neighborhood.For outdoor enthusiasts, the allure of Mount Hood is just a short drive away. Whether it's winter skiing or summer hiking, the proximity to this majestic mountain offers a plethora of recreational opportunities.
Location
State OR
County Clackamas
Area _144
Rooms
Basement Crawl Space
Interior
Interior Features Ceiling Fan, Garage Door Opener, High Ceilings, Laminate Flooring, Laundry, Wallto Wall Carpet, Washer Dryer
Heating Forced Air
Cooling None
Appliance Dishwasher, Free Standing Range, Free Standing Refrigerator, Microwave
Exterior
Parking Features Attached
Garage Spaces 2.0
Roof Type Composition
Garage Yes
Building
Lot Description Commons, Level
Story 2
Foundation Concrete Perimeter
Sewer Public Sewer
Water Public Water
Level or Stories 2
Schools
Elementary Schools Firwood
Middle Schools Cedar Ridge
High Schools Sandy
Others
Senior Community No
Acceptable Financing Cash, Conventional, FHA, VALoan
Listing Terms Cash, Conventional, FHA, VALoan
Read Less Info
Want to know what your home might be worth? Contact us for a FREE valuation!

Our team is ready to help you sell your home for the highest possible price ASAP









