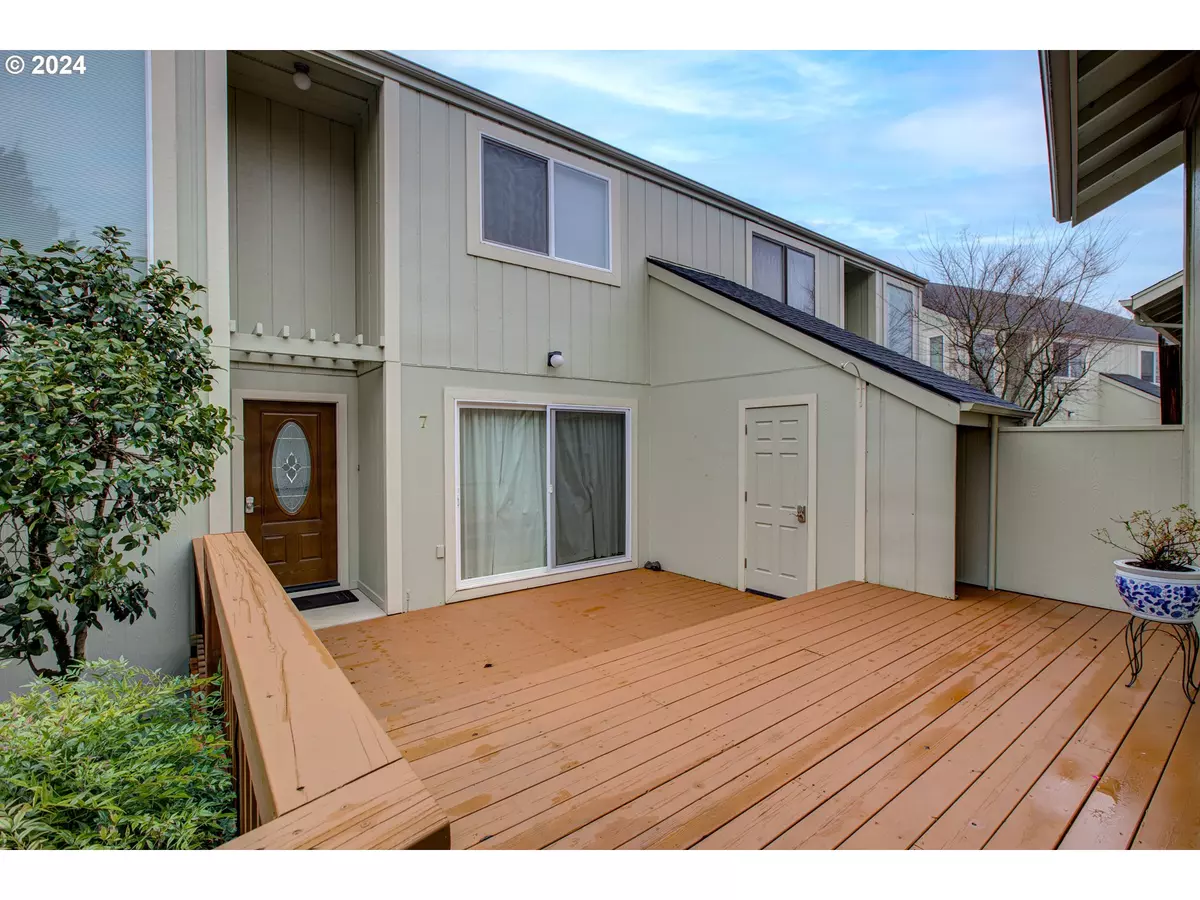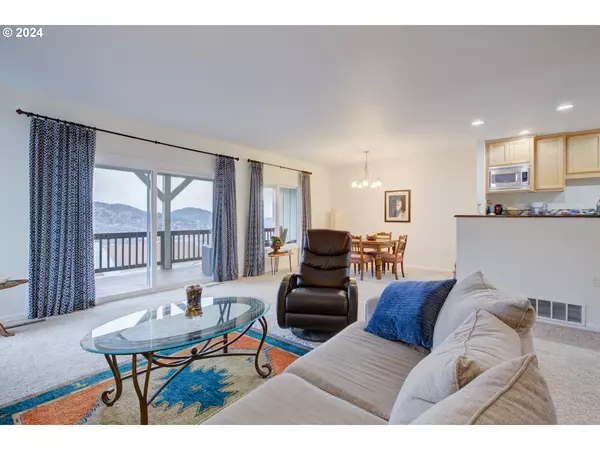Bought with Keller Williams Southern Oregon-Umpqua Valley
$280,000
$289,000
3.1%For more information regarding the value of a property, please contact us for a free consultation.
3 Beds
2.1 Baths
1,718 SqFt
SOLD DATE : 03/19/2024
Key Details
Sold Price $280,000
Property Type Condo
Sub Type Condominium
Listing Status Sold
Purchase Type For Sale
Square Footage 1,718 sqft
Price per Sqft $162
MLS Listing ID 24046556
Sold Date 03/19/24
Style Stories2
Bedrooms 3
Full Baths 2
Condo Fees $400
HOA Fees $400/mo
Year Built 1978
Annual Tax Amount $2,225
Tax Year 2023
Property Description
Welcome to your dream home! This stunning open-concept recently updated condo offers a perfect blend of style, functionality, and breathtaking views from everywhere in the house. Enjoy the serene atmosphere from your private covered deck, creating a seamless indoor-outdoor living experience. Immerse yourself in a gourmet kitchen featuring oak cabinets, granite countertops, stainless steel appliances, a convenient cook island and pantry which adds to the practicality of this culinary haven. Large double vinyl windows in the living and dining rooms flood the space with natural light, creating an inviting and warm ambiance. Cozy up to the gas fireplace in the sunken living room, surrounded by tile and carpet floors for a perfect blend of comfort and style. A versatile den/office opens to a private front deck through a sliding door, offering an ideal work space or perhaps entertainment area. Experience luxury in the 2.5 baths adorned with granite counters and oak cabinets. The primary bedroom is a true retreat! Your private sanctuary within the home, complete with a walk-in closet as well as a bathroom boasting granite counters, double sinks and a tub/shower, providing a tranquil retreat. Conveniently located just outside the primary bedroom is a dedicated washer/dryer closet. Outside is a storage shed and 2 car detached garage, and a brand new heat pump, and a new roof put on in 2023. Don't miss the opportunity to own this meticulously maintained condo. Contact us today to schedule a viewing and make this property your new home!
Location
State OR
County Douglas
Area _251
Rooms
Basement Crawl Space
Interior
Interior Features Granite, Tile Floor, Wallto Wall Carpet, Washer Dryer
Heating Forced Air
Cooling Central Air
Fireplaces Number 1
Fireplaces Type Gas
Appliance Builtin Range, Dishwasher, Free Standing Refrigerator, Granite, Microwave, Pantry, Tile
Exterior
Exterior Feature Covered Deck, Patio, Private Road, Tool Shed
Parking Features Detached
Garage Spaces 2.0
View City, Mountain, Territorial
Roof Type Composition
Garage Yes
Building
Lot Description Commons, Level, Sloped
Story 2
Foundation Pillar Post Pier
Sewer Public Sewer
Water Public Water
Level or Stories 2
Schools
Elementary Schools Eastwood
Middle Schools Joseph Lane
High Schools Roseburg
Others
Senior Community No
Acceptable Financing Cash, Conventional
Listing Terms Cash, Conventional
Read Less Info
Want to know what your home might be worth? Contact us for a FREE valuation!

Our team is ready to help you sell your home for the highest possible price ASAP









