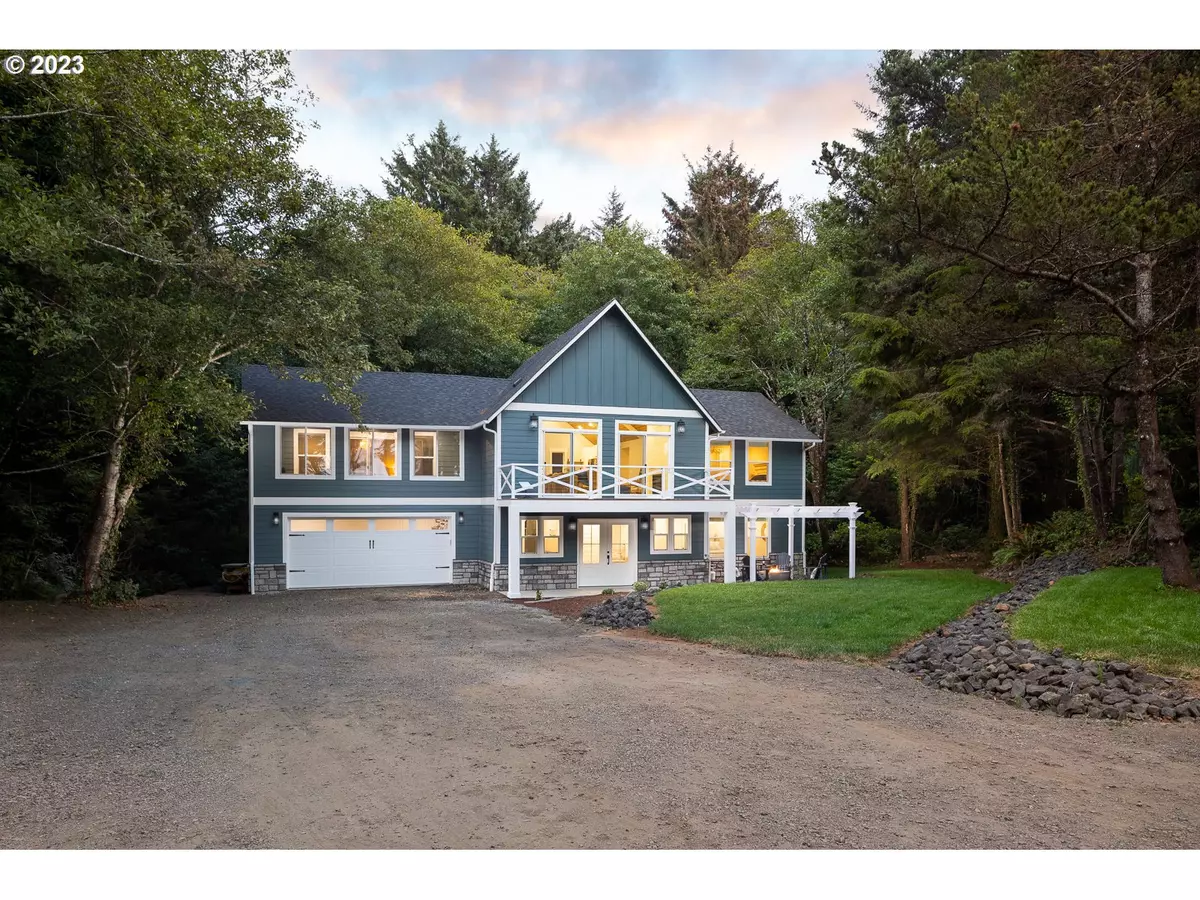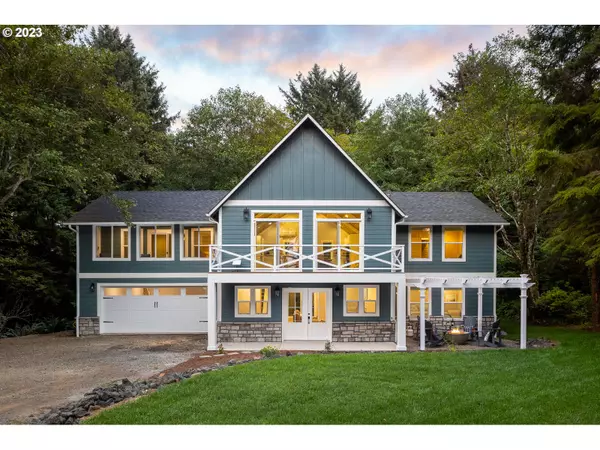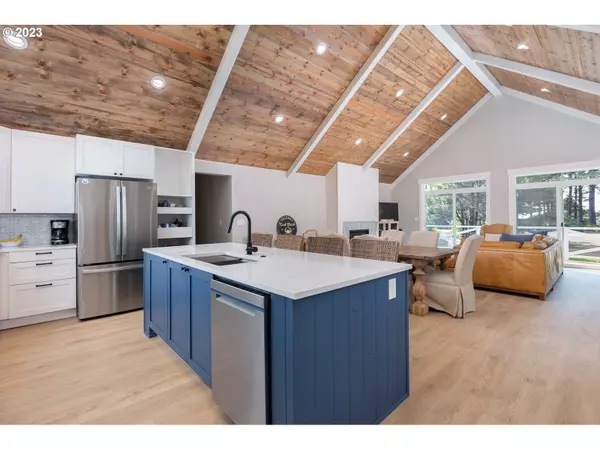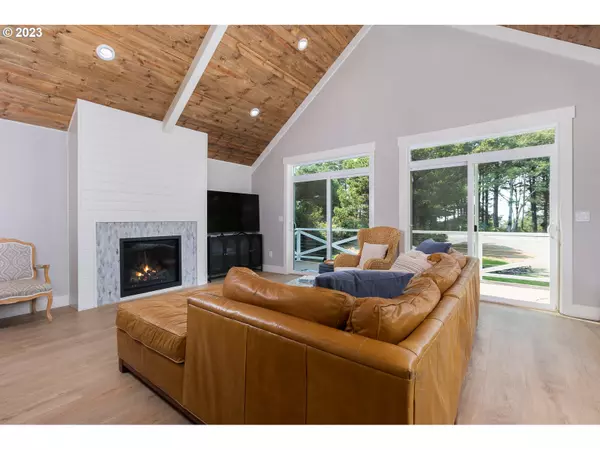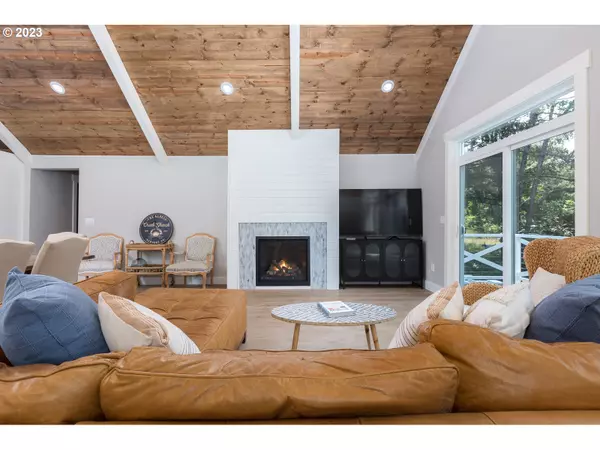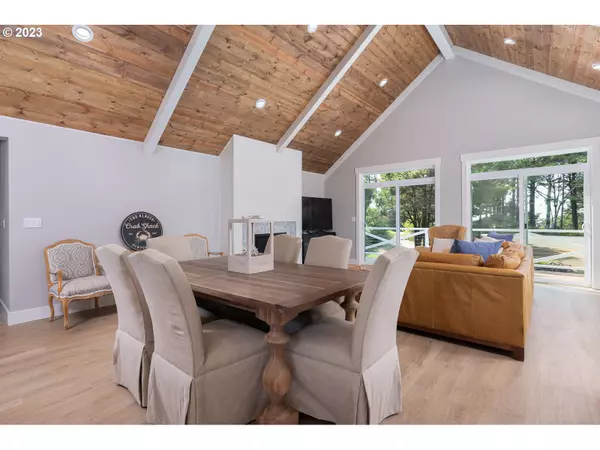Bought with Coldwell Banker Professional
$790,000
$849,900
7.0%For more information regarding the value of a property, please contact us for a free consultation.
4 Beds
3 Baths
2,926 SqFt
SOLD DATE : 03/19/2024
Key Details
Sold Price $790,000
Property Type Single Family Home
Sub Type Single Family Residence
Listing Status Sold
Purchase Type For Sale
Square Footage 2,926 sqft
Price per Sqft $269
MLS Listing ID 23253648
Sold Date 03/19/24
Style Stories2, Traditional
Bedrooms 4
Full Baths 3
Year Built 1999
Annual Tax Amount $2,453
Tax Year 2022
Lot Size 0.720 Acres
Property Description
Welcome to your dream coastal escape in beautiful Yachats. This 4-bedroom, 3-bathroom, 2,926 sq ft home has been meticulously renovated from the studs out, leaving no detail overlooked. As you step inside, you'll be greeted by an inviting den on the lower level, perfect for relaxing or entertaining. Two bedrooms offer comfort and style, and west-facing French doors lead to the backyard with a Trex deck and a serene stream. Throughout the home, enjoy the cozy ambiance provided by propane fireplaces on both levels. The lower level is designed for comfort and style, with a slider leading to the backyard for alfresco dining. This home boasts all-new plumbing and electrical, providing peace of mind. Plus, all bathrooms feature luxurious heated floors.The upper level is a true showstopper, featuring vaulted tongue and groove ceilings and showcasing breathtaking ocean views. The primary bedroom offers access to a thoughtfully designed sunroom, perfect for soaking up ocean views and sunsets year-round. The ensuite bathroom is a spa-like retreat, complete with a stunning walk-in shower and a double vanity. The spacious great room with a propane fireplace is ideal for relaxation and entertaining. The kitchen is a chef's dream, featuring a large island with an ocean-facing sink, stainless steel appliances, ample storage, and a pantry. A full-sized utility room with a soaking sink adds convenience. Abundant windows throughout the home usher in natural light, while mini splits on each level offer energy-efficient heating and cooling. Modern and designer lighting fixtures add a touch of sophistication. Outside, low-maintenance landscaping with fresh sod enhances curb appeal, and a brand-new septic system ensures worry-free living. Located near Yachats' amenities, including sandy beaches, scenic trails, upscale restaurants, and tidepools, this home is a coastal gem. The renowned Cape Perpetua Scenic Area is just moments away, providing an array of outdoor activities.
Location
State OR
County Lincoln
Area _200
Zoning R-1
Interior
Interior Features Dual Flush Toilet, Heated Tile Floor, Laundry, Quartz, Soaking Tub, Tile Floor, Vaulted Ceiling, Vinyl Floor, Washer Dryer
Heating Mini Split
Cooling Other
Fireplaces Number 2
Fireplaces Type Propane
Appliance Dishwasher, Disposal, Free Standing Range, Free Standing Refrigerator, Gas Appliances, Island, Pantry, Plumbed For Ice Maker, Range Hood, Stainless Steel Appliance, Tile
Exterior
Exterior Feature Deck, Patio, R V Parking, Yard
Parking Features Attached, Oversized
Garage Spaces 2.0
View Ocean, Trees Woods
Roof Type Shingle
Garage Yes
Building
Story 2
Foundation Slab
Sewer Standard Septic
Water Public Water
Level or Stories 2
Schools
Elementary Schools Crestview Hghts
Middle Schools Waldport
High Schools Waldport
Others
Senior Community No
Acceptable Financing Cash, Conventional
Listing Terms Cash, Conventional
Read Less Info
Want to know what your home might be worth? Contact us for a FREE valuation!

Our team is ready to help you sell your home for the highest possible price ASAP




