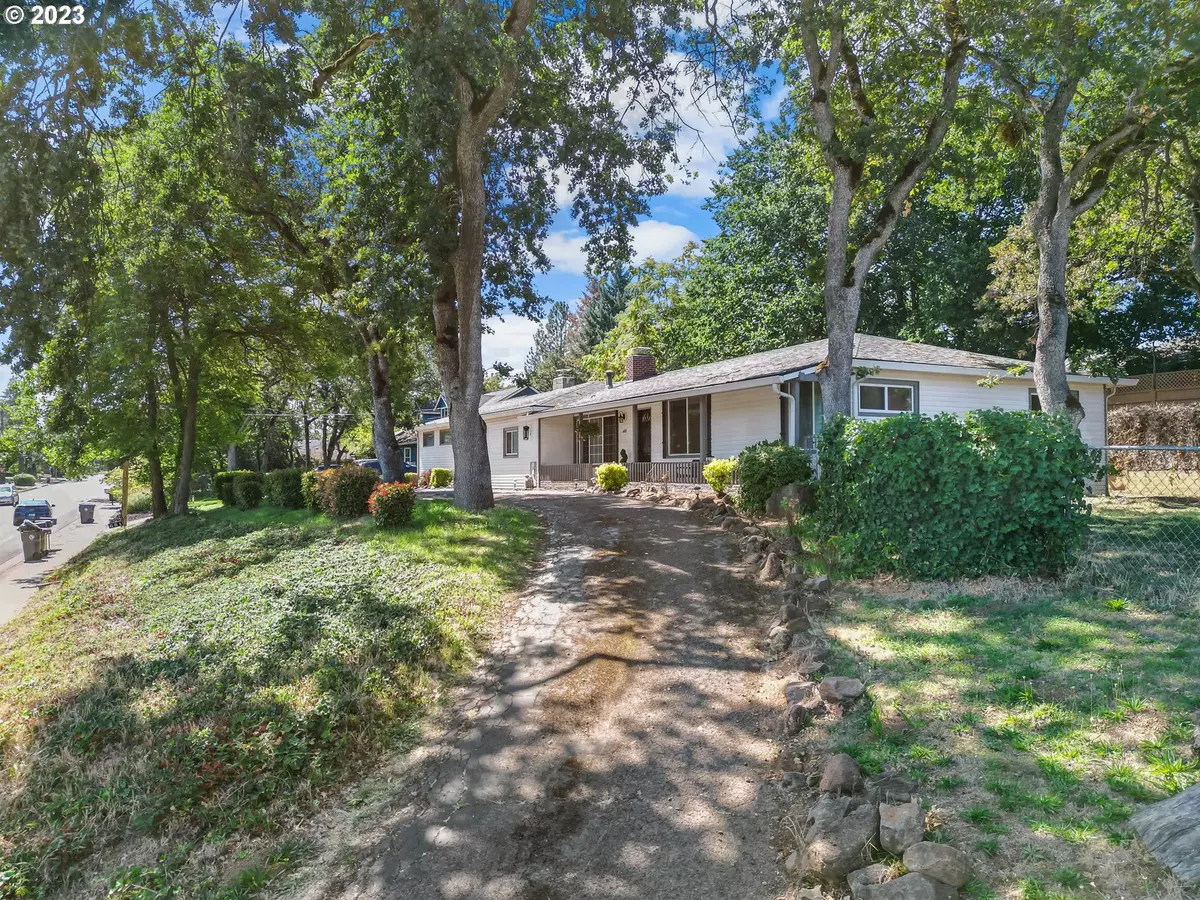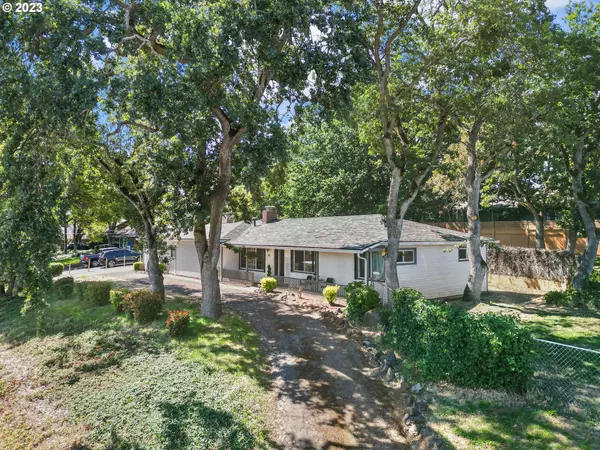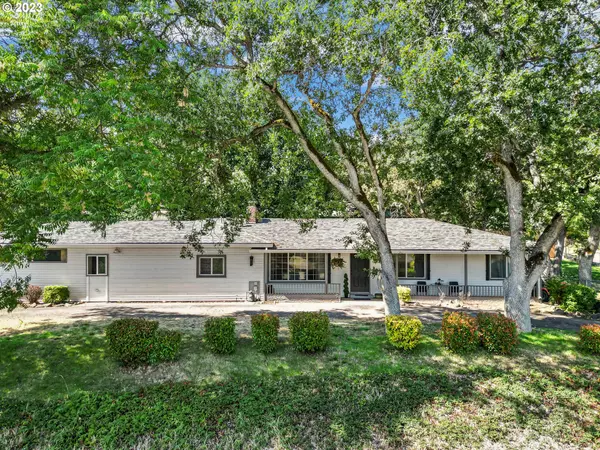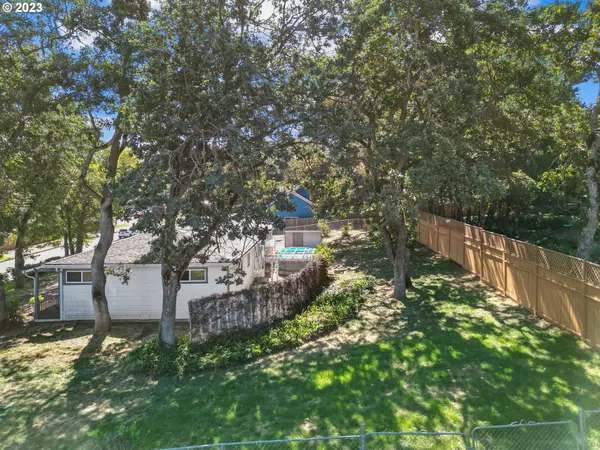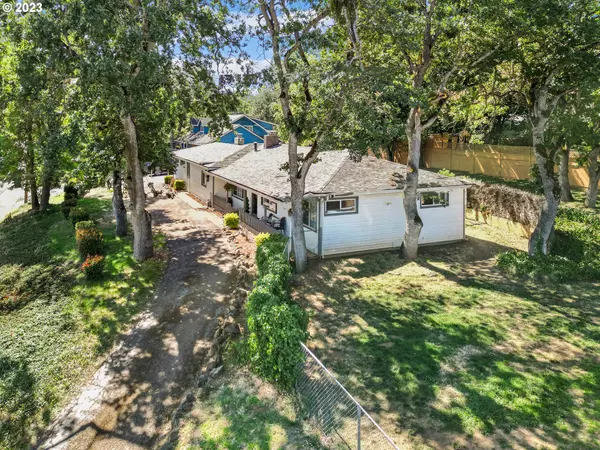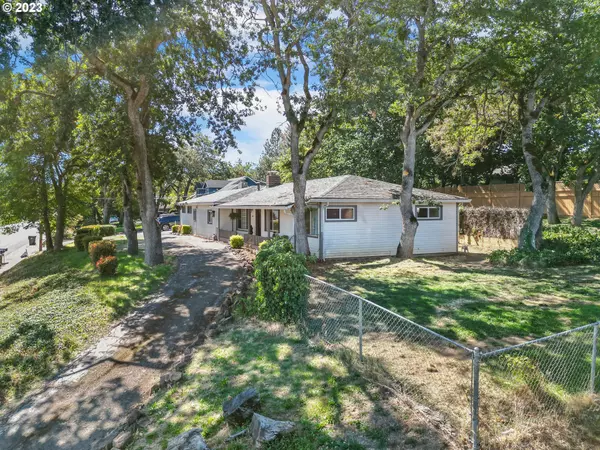Bought with Non Rmls Broker
$385,000
$385,000
For more information regarding the value of a property, please contact us for a free consultation.
4 Beds
2 Baths
1,692 SqFt
SOLD DATE : 03/14/2024
Key Details
Sold Price $385,000
Property Type Single Family Home
Sub Type Single Family Residence
Listing Status Sold
Purchase Type For Sale
Square Footage 1,692 sqft
Price per Sqft $227
MLS Listing ID 23580268
Sold Date 03/14/24
Style Stories1, Traditional
Bedrooms 4
Full Baths 2
Year Built 1955
Annual Tax Amount $2,834
Tax Year 2023
Lot Size 0.350 Acres
Property Description
WELCOME to the desirable east Medford, where this 4 bed/2 bath home awaits you. Nesteled on a hill with a huge, fully fenced back yard that has lovely shade trees. Inside when you walk in the living room there's a statement piece fireplace for warmth during the colder seasons. In the dining room there's a custom wood statement wall that boasts a bar area with seating. In the kitchen there's a ton of cabinet space, a pantry, and also a garden window over the sink for plants. You'll love the split floor plan with the primary on one side and the guest rooms on the other. The primary sweet has an additional living area which can be used as an office or 2nd family room. With its own private bathroom, fireplace, walk in closet and back door leading to the hot tub, this primary is dreamy. The three other guest rooms are large in size and share a fully remodeled guest bathroom. The HVAC System and water heater are both brand new in 2022. Come and tour this home today and make it yours.
Location
State OR
County Jackson
Area _801
Zoning SFR-4
Rooms
Basement None
Interior
Interior Features Garage Door Opener, Laundry, Vinyl Floor
Heating Floor Furnace, Forced Air90, Wood Stove
Fireplaces Number 2
Fireplaces Type Wood Burning
Appliance Convection Oven, Cooktop, Dishwasher, Pantry
Exterior
Exterior Feature Fenced, Porch, Tool Shed, Yard
Garage Spaces 2.0
View Mountain
Roof Type Composition
Garage No
Building
Lot Description Hilly, Trees
Story 1
Foundation Concrete Perimeter
Sewer Public Sewer
Water Public Water
Level or Stories 1
Schools
Elementary Schools Roosevelt
Middle Schools Hedrick
High Schools North Medford
Others
Senior Community No
Acceptable Financing Cash, Conventional, FHA, VALoan
Listing Terms Cash, Conventional, FHA, VALoan
Read Less Info
Want to know what your home might be worth? Contact us for a FREE valuation!

Our team is ready to help you sell your home for the highest possible price ASAP




