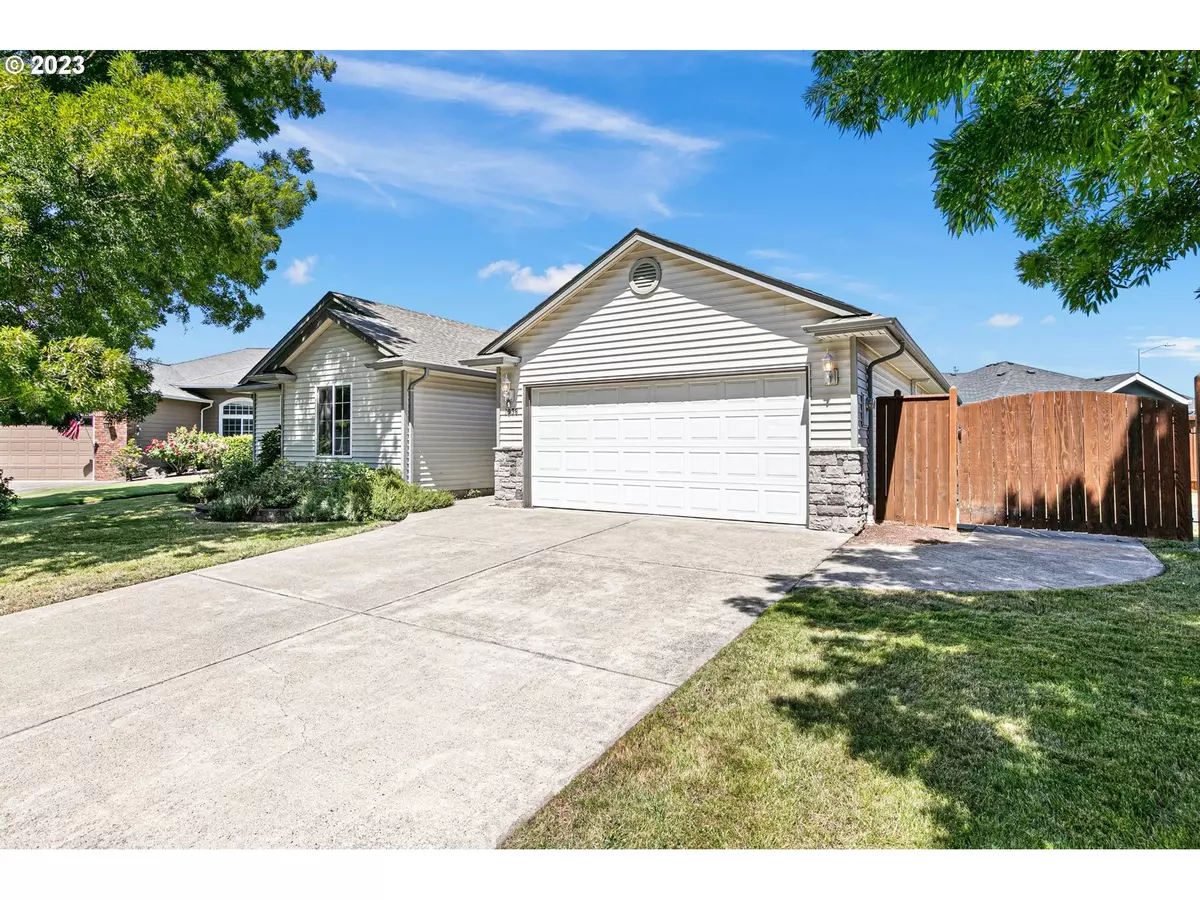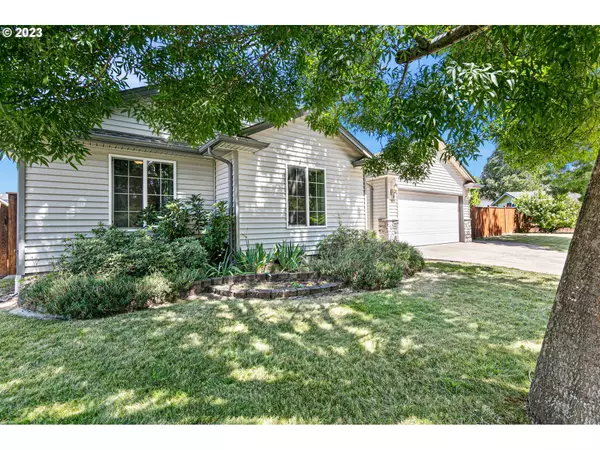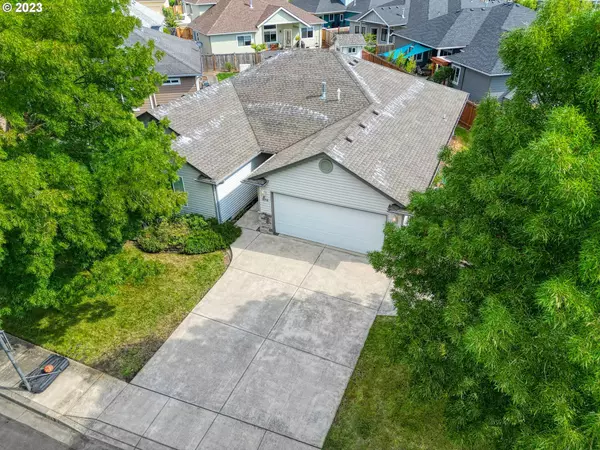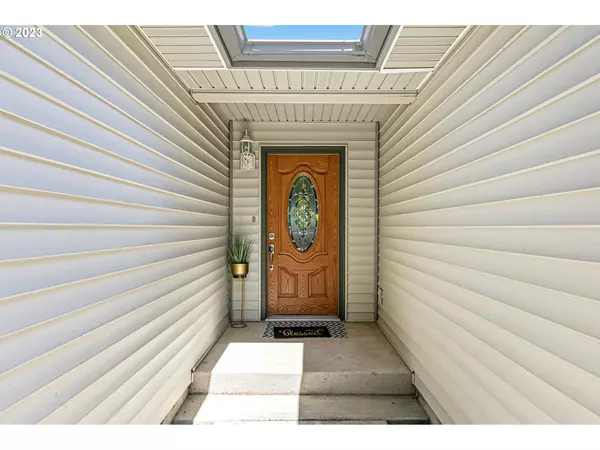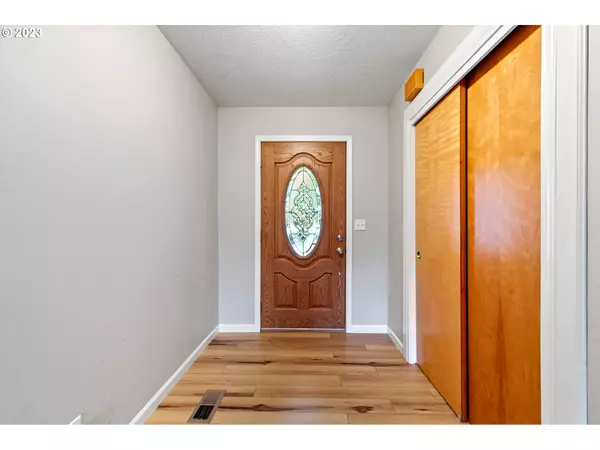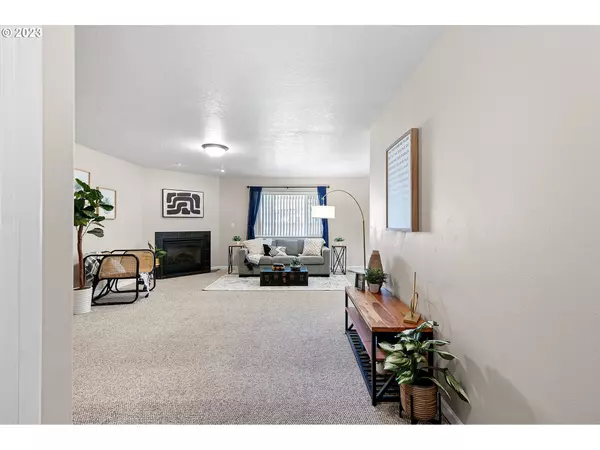Bought with RE/MAX Integrity
$508,500
$530,000
4.1%For more information regarding the value of a property, please contact us for a free consultation.
4 Beds
2.1 Baths
1,911 SqFt
SOLD DATE : 03/08/2024
Key Details
Sold Price $508,500
Property Type Single Family Home
Sub Type Single Family Residence
Listing Status Sold
Purchase Type For Sale
Square Footage 1,911 sqft
Price per Sqft $266
Subdivision 191200- Aspen Park
MLS Listing ID 23301560
Sold Date 03/08/24
Style Stories1, Ranch
Bedrooms 4
Full Baths 2
Year Built 2005
Annual Tax Amount $4,972
Tax Year 2022
Lot Size 9,147 Sqft
Property Description
Location, location, plus your dream home! Seller to pay $10,000 toward buyer's closing costs and prepaid expenses. Exceptional environment 3 blocks from Willamette greenway park, bike/jogging paths and Autzen Stadium, UO plus easy freeway access. Old world craftmanship using real wood studs and a solid wood floor that's securely screwed down. The exterior is adorned with 50-year vinyl siding, ensuring a low-maintenance and attractive facade for years to come. Inside, you'll find water-saving toilets and a high-energy gas furnace with an impressive 96% efficiency, providing both comfort and cost savings. Embrace this outdoor oasis with a sprinkler system comprising twelve zones, complete with an additional sprinklers for your small gardens. The interior is equally impressive, featuring a spacious Living Room with a cozy gas fireplace to gather around during chilly evenings. The main bedroom measures 15 x 12 feet and boasts a large walk-in closet with abundant built-ins, offering ample storage space. Plus, there's an additional room, perfect for a home office, crafting area or nursery. Additional amenities include a 10x10 tuff shed for storing your outdoor equipment and a charming wood playhouse constructed with real lumber, providing a perfect private hideaway. With four generously sized bedrooms & 2 1/2 baths, there's plenty of room for everyone to feel comfortable and at ease. And let's not forget the covered patio shaded in the afternoon and enclosed on three sides. This home truly has it all and an unbeatable location. (wired for your level two electric car plug or a welder)
Location
State OR
County Lane
Area _249
Zoning LDR
Rooms
Basement Crawl Space
Interior
Interior Features Dual Flush Toilet, Garage Door Opener, Laundry, Sprinkler, Wallto Wall Carpet
Heating Forced Air95 Plus
Cooling Central Air
Fireplaces Number 1
Fireplaces Type Gas
Appliance Dishwasher, Free Standing Range, Free Standing Refrigerator, Pantry
Exterior
Exterior Feature Fenced, Patio, Sprinkler, Tool Shed, Yard
Parking Features Attached
Garage Spaces 2.0
Roof Type Composition
Garage Yes
Building
Lot Description Corner Lot, Cul_de_sac, Level
Story 1
Foundation Concrete Perimeter, Pillar Post Pier
Sewer Public Sewer
Water Public Water
Level or Stories 1
Schools
Elementary Schools Centennial
Middle Schools Hamlin
High Schools Springfield
Others
Senior Community No
Acceptable Financing Cash, Conventional, FHA
Listing Terms Cash, Conventional, FHA
Read Less Info
Want to know what your home might be worth? Contact us for a FREE valuation!

Our team is ready to help you sell your home for the highest possible price ASAP



