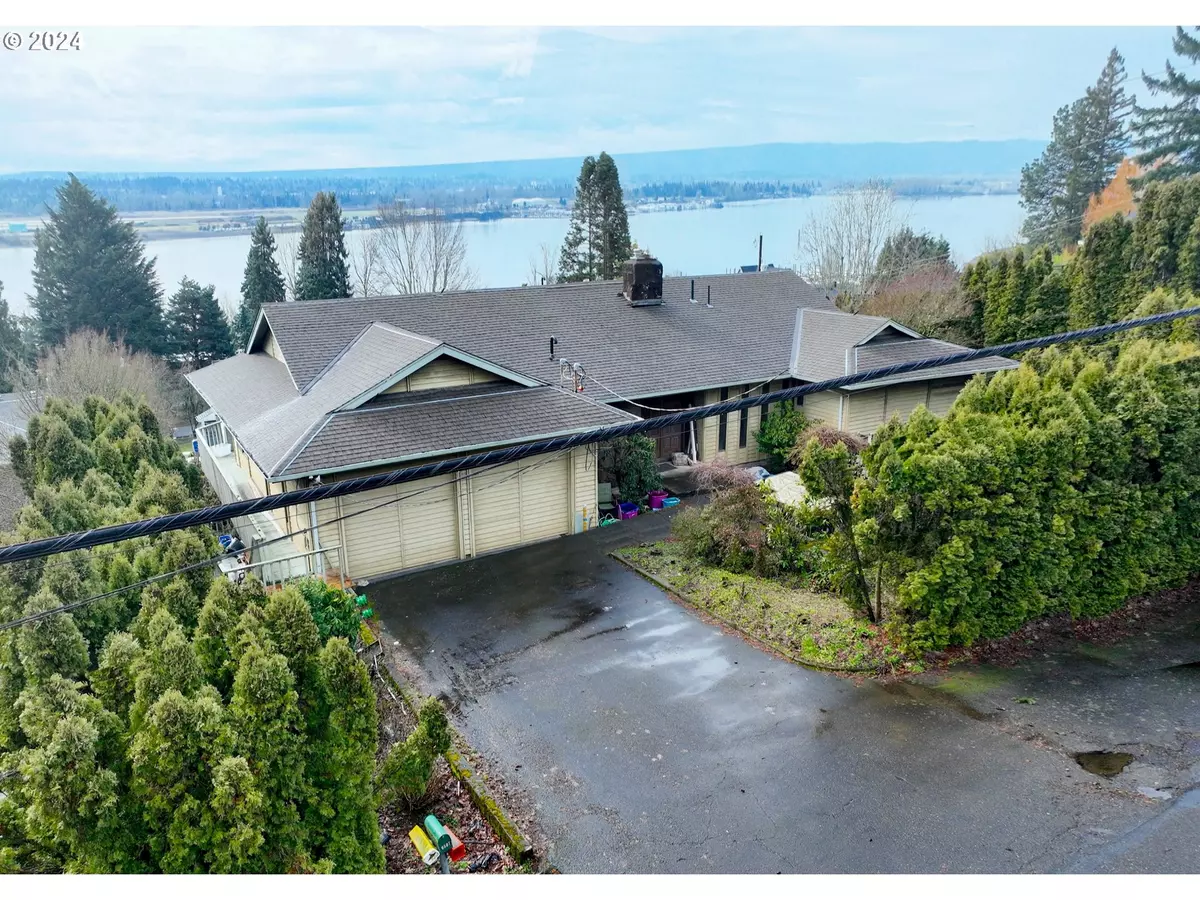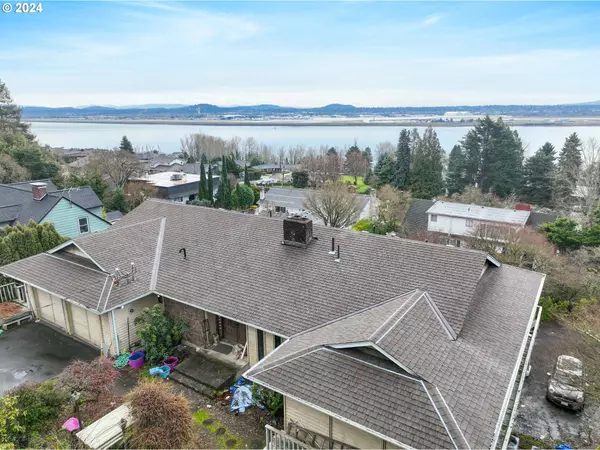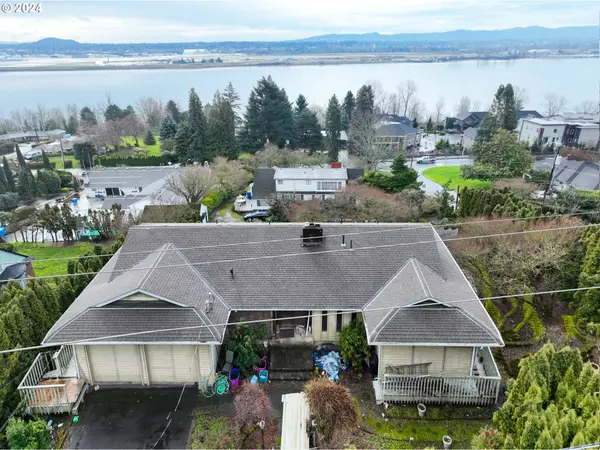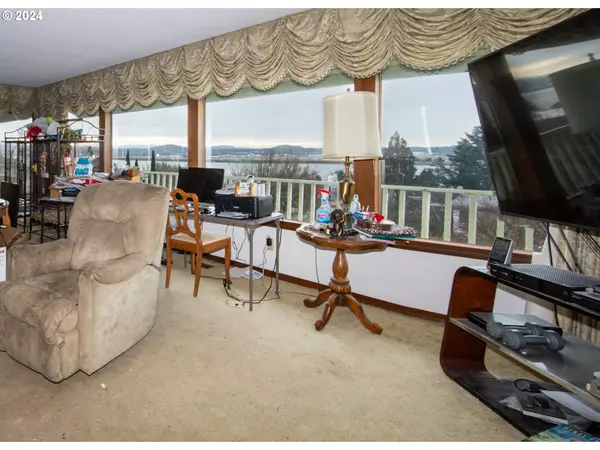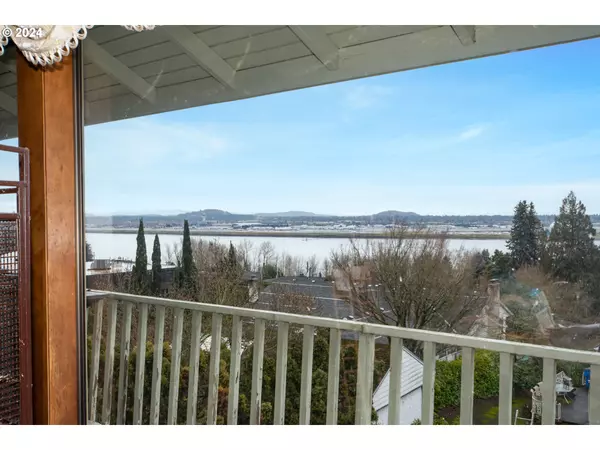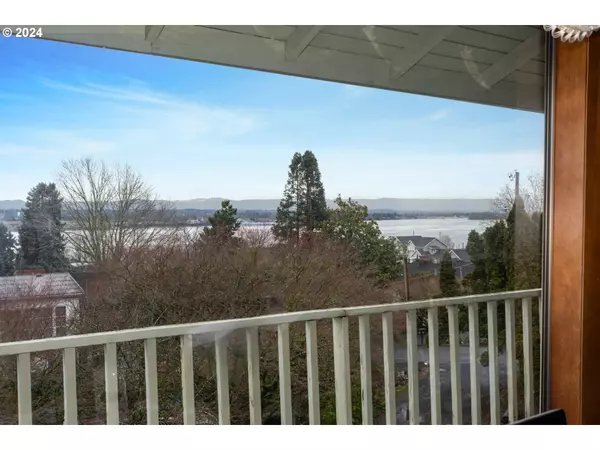Bought with Networth Realty of vancouver
$715,000
$799,000
10.5%For more information regarding the value of a property, please contact us for a free consultation.
5 Beds
4 Baths
5,247 SqFt
SOLD DATE : 03/18/2024
Key Details
Sold Price $715,000
Property Type Single Family Home
Sub Type Single Family Residence
Listing Status Sold
Purchase Type For Sale
Square Footage 5,247 sqft
Price per Sqft $136
MLS Listing ID 24256707
Sold Date 03/18/24
Style Custom Style, Daylight Ranch
Bedrooms 5
Full Baths 4
Year Built 1971
Annual Tax Amount $8,736
Tax Year 2024
Lot Size 0.350 Acres
Property Description
Looking for a solid home with a river view that is a "fixer" with lots of potential for multi-generational living? The views from the main level are impressive with river and PDX views and city lights at night! Home is on a large lot with multiple parking spaces on upper and lower levels. This three-level home is over 5,000 sq. ft. Each floor has one-level living with separate outdoor entrances! Two kitchens, one on main floor and one in walk-out basement, plus middle level is pre-plumbed for kitchen! Two recently installed new high efficiency gas furnaces with a/c units for top two floors. Basement level has electric wall heat. Upper level, main floor has primary bathroom which owner started to remodel. Materials needed, including the new jetted tub, tile shower and fixtures are all on site, and ready to be installed! Two wood-burning fireplaces have been plumbed with gas. This project isn't for everyone. Owner does not have ability to do repairs and home is being sold "as-is".
Location
State WA
County Clark
Area _23
Rooms
Basement Crawl Space, Daylight
Interior
Interior Features Floor3rd, Central Vacuum, Garage Door Opener, Laundry, Separate Living Quarters Apartment Aux Living Unit
Heating Forced Air, Forced Air95 Plus, Wall Heater
Cooling Central Air
Fireplaces Number 2
Fireplaces Type Gas, Wood Burning
Exterior
Exterior Feature Deck, R V Parking, Sprinkler, Yard
Parking Features Attached, Oversized
Garage Spaces 2.0
View City, River
Roof Type Composition
Garage Yes
Building
Lot Description Corner Lot
Story 3
Sewer Public Sewer
Water Public Water
Level or Stories 3
Schools
Elementary Schools Harney
Middle Schools Mcloughlin
High Schools Fort Vancouver
Others
Acceptable Financing Cash, Conventional
Listing Terms Cash, Conventional
Read Less Info
Want to know what your home might be worth? Contact us for a FREE valuation!

Our team is ready to help you sell your home for the highest possible price ASAP



