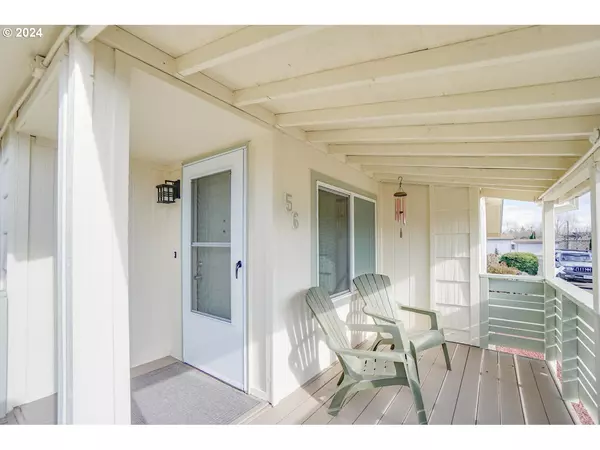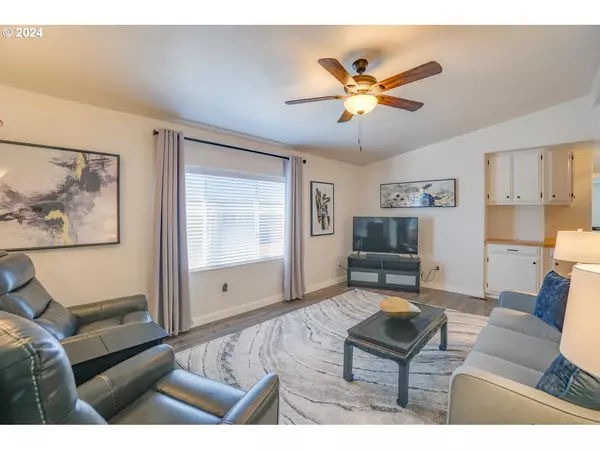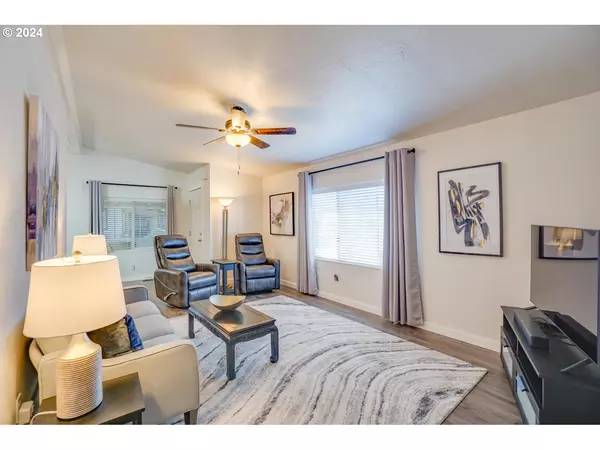Bought with Legions Realty
$155,000
$155,000
For more information regarding the value of a property, please contact us for a free consultation.
2 Beds
2 Baths
1,248 SqFt
SOLD DATE : 03/18/2024
Key Details
Sold Price $155,000
Property Type Manufactured Home
Sub Type Manufactured Homein Park
Listing Status Sold
Purchase Type For Sale
Square Footage 1,248 sqft
Price per Sqft $124
Subdivision Meadow Verde
MLS Listing ID 23336764
Sold Date 03/18/24
Style Contemporary, Double Wide Manufactured
Bedrooms 2
Full Baths 2
Land Lease Amount 946.0
Year Built 1988
Annual Tax Amount $320
Tax Year 2023
Property Description
OPEN HOUSE SAT 2-24 11am-2pm. Discover the perfect blend of comfort and convenience in this extensively renovated 2-bedroom, 2-bathroom, 1248 sqft mobile home located in a vibrant 55+ community. Your dream home awaits!This home offers a contemporary, stylish living space for a welcoming atmosphere. Amenities include most furniture, if desired (ask your agent for the list) a new roof, waterproof laminate flooring, modern fixtures and canned lights, freshly painted inside and out, remodeled kitchen w/ new SSL appliances including refrigerator, double ssl sink and linoleum floor. Owners suite with barn doors to your walk-in closet. remodeled bathrooms, utility rm w/ washer/dryer/sink/freezer. Enjoy sitting out on your front porch with your coffee or tea. Ample size storage shed. Easy maintenance yard w/ raised beds for gardening. Convenience at Your Doorstep: Located around the corner to shopping centers for easy access to shopping, dining, and other essential. The nearby bus stop ensures hassle-free transportation for all your needs.
Location
State WA
County Clark
Area _41
Rooms
Basement None
Interior
Interior Features Ceiling Fan, High Speed Internet, Laminate Flooring, Laundry, Skylight, Vaulted Ceiling, Wallto Wall Carpet, Washer Dryer
Heating Heat Pump
Cooling Heat Pump
Appliance Dishwasher, Disposal, Free Standing Range, Free Standing Refrigerator, Plumbed For Ice Maker, Range Hood, Stainless Steel Appliance, Tile
Exterior
Exterior Feature Deck, Fenced, Patio, Raised Beds, Tool Shed, Yard
Parking Features Attached, Carport
Garage Spaces 1.0
Roof Type Composition
Garage Yes
Building
Lot Description Commons, Leased Land, Level, On Busline
Story 1
Foundation Skirting
Sewer Public Sewer
Water Public Water
Level or Stories 1
Schools
Elementary Schools Eisenhower
Middle Schools Jefferson
High Schools Columbia River
Others
Senior Community Yes
Acceptable Financing Cash, Conventional, FHA
Listing Terms Cash, Conventional, FHA
Read Less Info
Want to know what your home might be worth? Contact us for a FREE valuation!

Our team is ready to help you sell your home for the highest possible price ASAP









