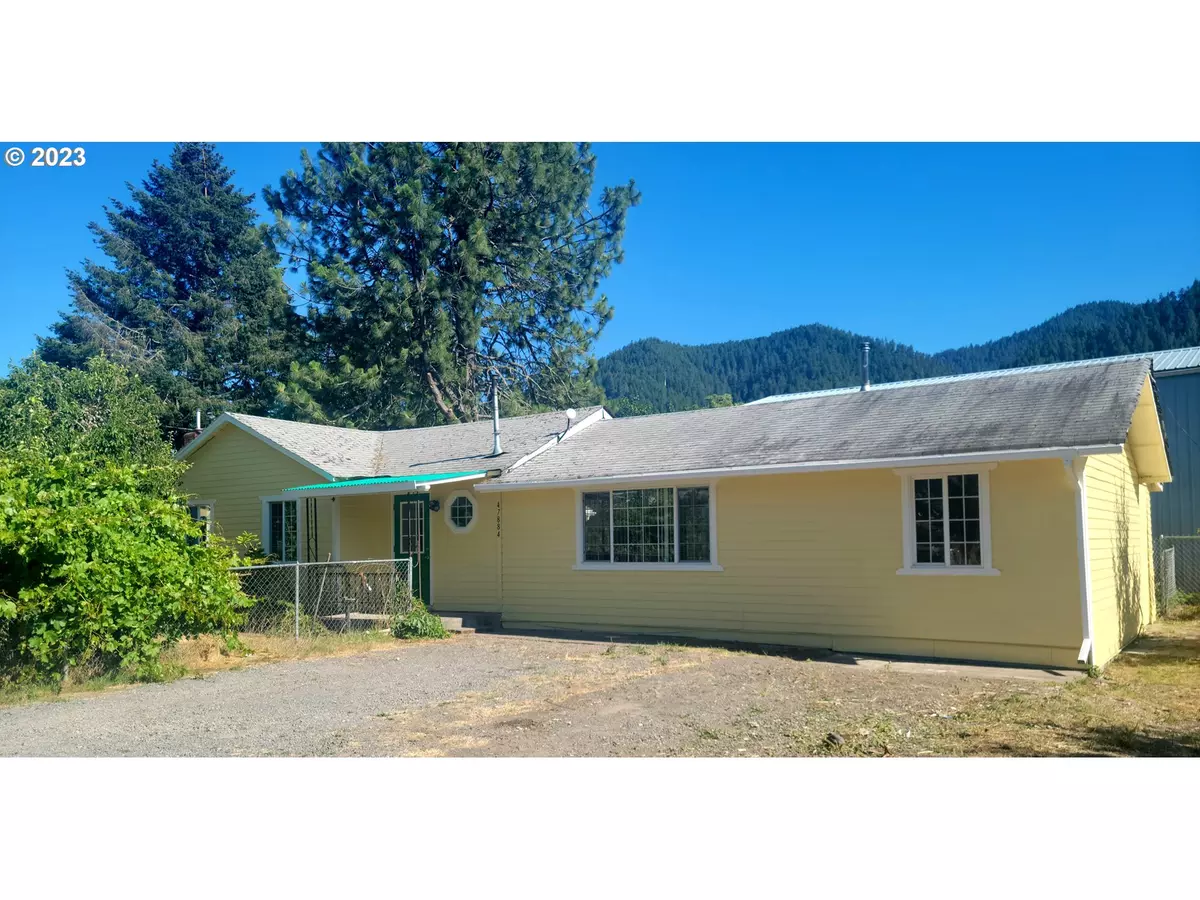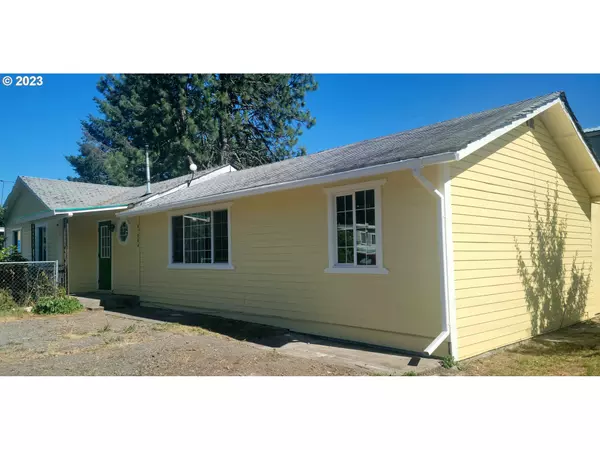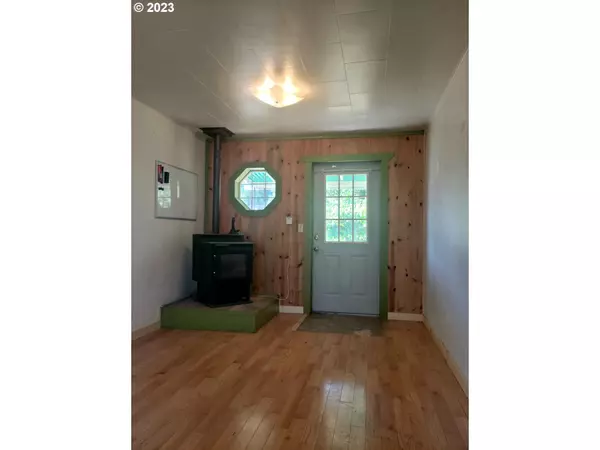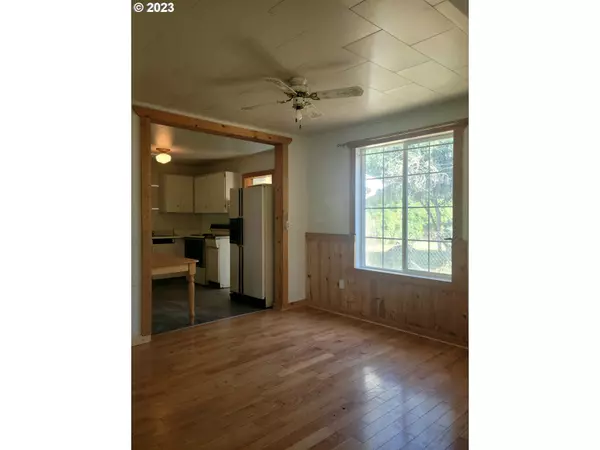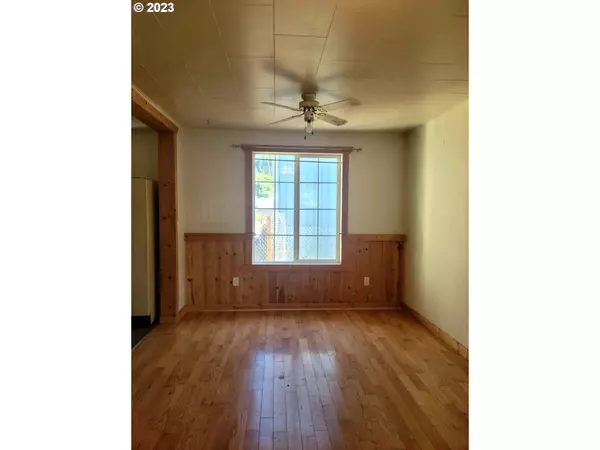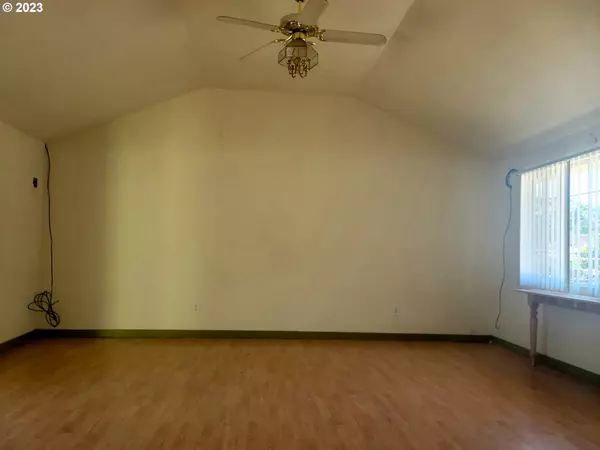Bought with Better Homes and Gardens Real Estate Equinox
$185,000
$179,000
3.4%For more information regarding the value of a property, please contact us for a free consultation.
2 Beds
1 Bath
996 SqFt
SOLD DATE : 03/15/2024
Key Details
Sold Price $185,000
Property Type Single Family Home
Sub Type Single Family Residence
Listing Status Sold
Purchase Type For Sale
Square Footage 996 sqft
Price per Sqft $185
MLS Listing ID 23349630
Sold Date 03/15/24
Style Stories1, Cottage
Bedrooms 2
Full Baths 1
Year Built 1930
Annual Tax Amount $837
Tax Year 2022
Lot Size 5,227 Sqft
Property Description
This sweet gem features 2-BR's, 1-BA with spacious living room featuring engineered hardwood floor, gambrel design ceiling with fan/light, large windowed view and slider with access to privae side yard and storage/workshops. Utility/Mud room off kitchen with W/D and exterior door. The charming original 1930's 636 SF footprint has been expanded to 996 SF with Craftsman remodeling efforts throughout. Enjoy front lawn and garden space with mature fruit trees, grape arbor and more. Work on projects in your large, detached shop/auxiliary building. Additional storage/shop area in the backyard perfect for storing and fixing toys or your favorite project. Most recent updates include new exterior Sherwin Williams paint, electric heater, Quadrafire pellet stove in foyer and vinyl windows keep this home cozy in winter. Hardwood flooring graces entry, dining and living room, while kitchen, utility, bathroom sport vinyl floors in good condition. Bedrooms with W/W carpet and big closets. Conveniently located near commerce (bowling alley, eateries, convenience stores and more) with beautiful mountain views to the south and east. Affordably priced and ready for move in!
Location
State OR
County Lane
Area _234
Zoning C3 SFR
Rooms
Basement Crawl Space
Interior
Interior Features Ceiling Fan, Hardwood Floors, Vinyl Floor, Wallto Wall Carpet, Washer Dryer
Heating Wall Furnace, Wood Stove
Fireplaces Number 1
Fireplaces Type Pellet Stove
Appliance Free Standing Range
Exterior
Exterior Feature Fenced, Garden, Outbuilding, Porch, Tool Shed, Workshop, Yard
View City, Mountain
Roof Type Composition
Garage No
Building
Lot Description Level
Story 1
Foundation Stem Wall
Sewer Public Sewer
Water Public Water
Level or Stories 1
Schools
Elementary Schools Oakridge
Middle Schools Oakridge
High Schools Oakridge
Others
Acceptable Financing Cash, Conventional
Listing Terms Cash, Conventional
Read Less Info
Want to know what your home might be worth? Contact us for a FREE valuation!

Our team is ready to help you sell your home for the highest possible price ASAP




