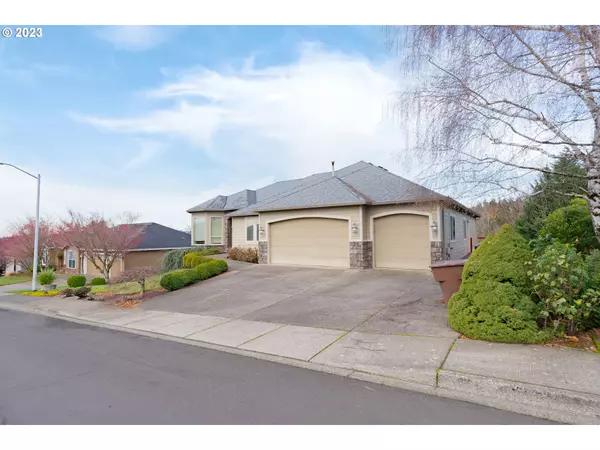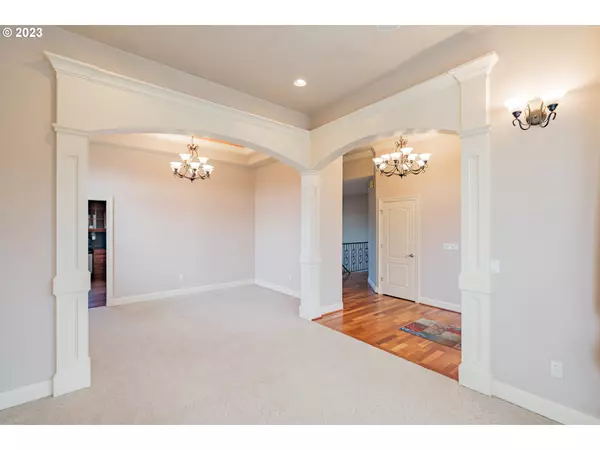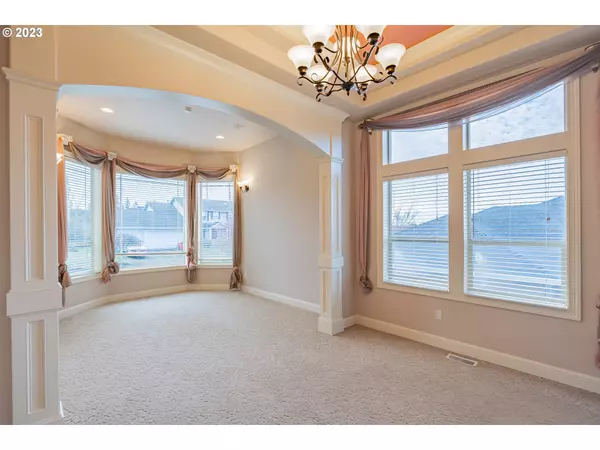Bought with Windermere Northwest Living
$700,000
$700,000
For more information regarding the value of a property, please contact us for a free consultation.
6 Beds
3.1 Baths
3,866 SqFt
SOLD DATE : 03/15/2024
Key Details
Sold Price $700,000
Property Type Single Family Home
Sub Type Single Family Residence
Listing Status Sold
Purchase Type For Sale
Square Footage 3,866 sqft
Price per Sqft $181
MLS Listing ID 23179420
Sold Date 03/15/24
Style Daylight Ranch
Bedrooms 6
Full Baths 3
Condo Fees $130
HOA Fees $10/ann
Year Built 2005
Annual Tax Amount $7,483
Tax Year 2023
Lot Size 0.300 Acres
Property Description
*OPEN HOUSE 01/09 1:30pm-4:30pm, 01/14 12pm-3pm* Beautiful and spacious home located in Washougal's sought after Vintage Crest Estates! Desirable layout with soaring 9' ceilings and gorgeous hardwoods. Formal living room and dining room off entry. Spacious kitchen features tile granite countertops, stainless steel appliances and pantry. Adorable eating nook. Cozy family room with gas fireplace. 3 bedrooms on main level including a generous sized primary suite with walk-n closet and private bathroom with a jetted tub and stand up shower. Lower level features additional bedrooms, 2nd family room, wet bar and sauna. Lower level offers possibility of multi-family living. Elevator for easy access between both levels. Lovely territorial views from wrap around deck. 3-car garage. Close to Washougal High School and Orchard Hills Golf Course. Too much to list!
Location
State WA
County Clark
Area _33
Zoning R1-7.5
Rooms
Basement Full Basement, Partially Finished
Interior
Interior Features Central Vacuum, Elevator, Garage Door Opener, Granite, Hardwood Floors, Jetted Tub, Laundry, Tile Floor, Wallto Wall Carpet
Heating Forced Air
Cooling Central Air
Fireplaces Number 1
Fireplaces Type Gas
Appliance Butlers Pantry, Dishwasher, Free Standing Range, Gas Appliances, Granite, Pantry, Stainless Steel Appliance
Exterior
Exterior Feature Deck, Sauna, Yard
Parking Features Attached
Garage Spaces 3.0
View Territorial
Roof Type Composition
Garage Yes
Building
Lot Description Sloped
Story 2
Sewer Public Sewer
Water Public Water
Level or Stories 2
Schools
Elementary Schools Col River Gorge
Middle Schools Jemtegaard
High Schools Washougal
Others
HOA Name Our responsibilities include car of a large common area and drainage basin on the corner of 42nd and J streets at the main entrance,electrical, water, and insurance bills. We have provided large dum,posters twice a year for debris and have
Senior Community No
Acceptable Financing Cash, Conventional, FHA
Listing Terms Cash, Conventional, FHA
Read Less Info
Want to know what your home might be worth? Contact us for a FREE valuation!

Our team is ready to help you sell your home for the highest possible price ASAP









