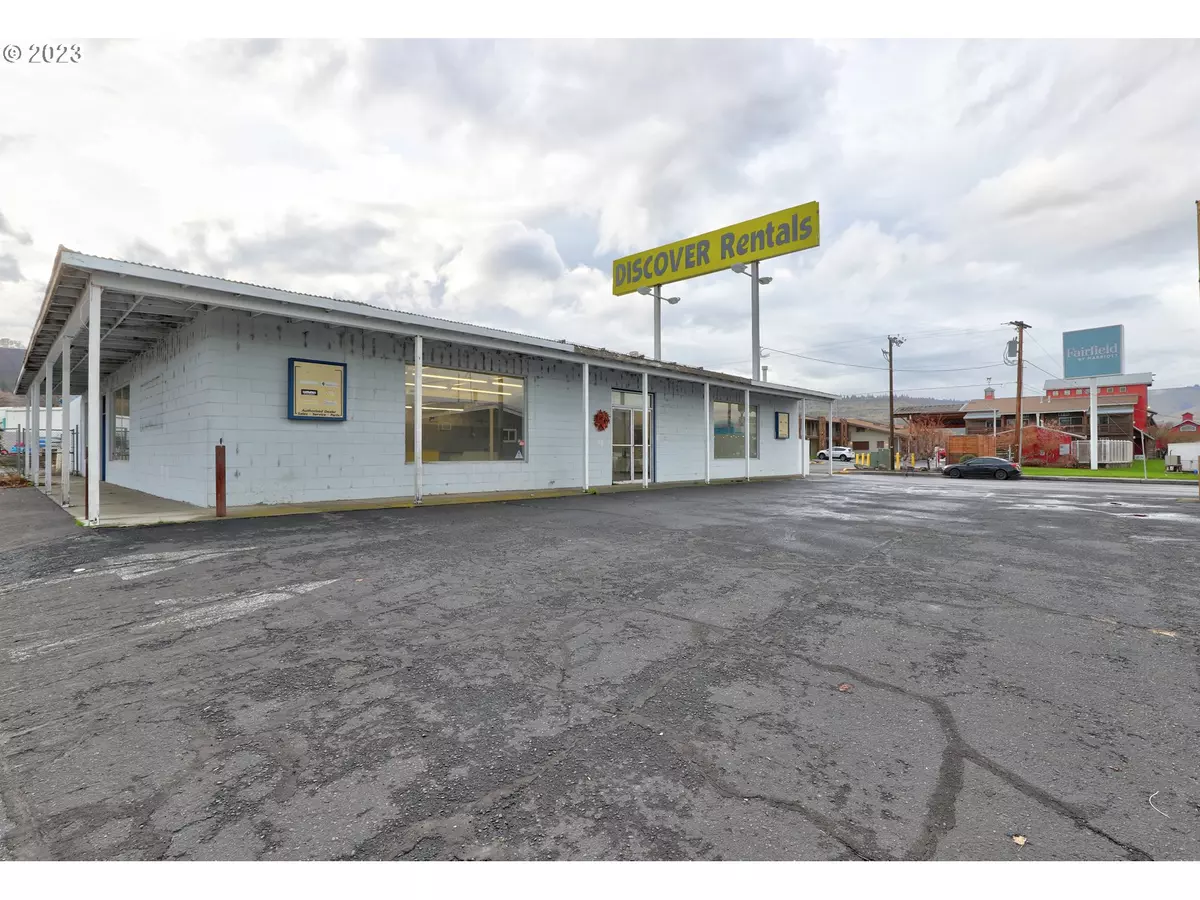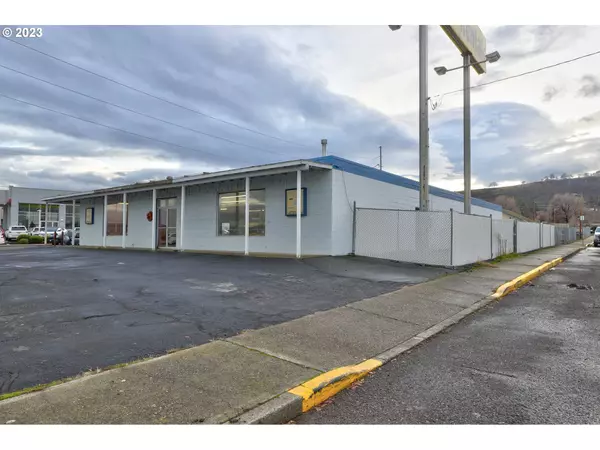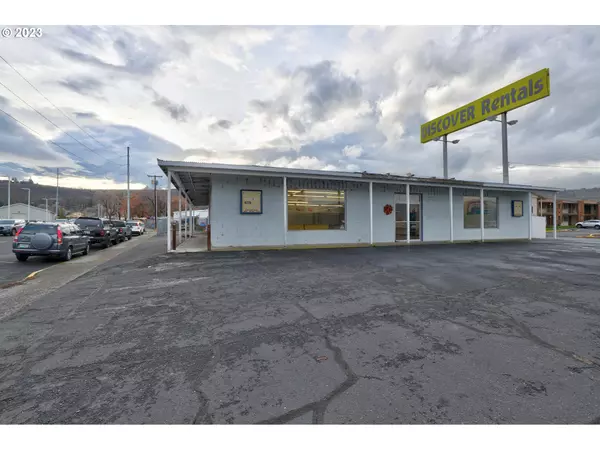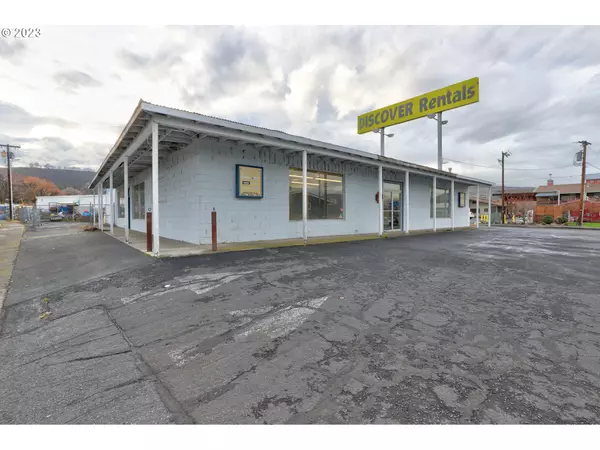Bought with Windermere CRG The Dalles
$600,000
$625,000
4.0%For more information regarding the value of a property, please contact us for a free consultation.
6,120 SqFt
SOLD DATE : 03/15/2024
Key Details
Sold Price $600,000
Property Type Commercial
Sub Type Commercial
Listing Status Sold
Purchase Type For Sale
Square Footage 6,120 sqft
Price per Sqft $98
MLS Listing ID 23698914
Sold Date 03/15/24
Year Built 1961
Annual Tax Amount $6,721
Tax Year 2023
Lot Size 0.390 Acres
Property Description
This large one level building has a roll up door on the south side that you would access through the partially fenced paved parking area. The county has record of this building measuring 90 x 68 foot, with a total square footage of 6120. The building has several large windows in the north and west half of the building. There is an exterior door out every side of this large building. There is a wall dividing front from back and double door access. Both front and back areas are heated with individual furnaces. Front has been used for retail while back was traditionally a workshop or work space. The front "retail" space has a half bath, a couple of private offices and a "breakroom" with outside access to the west side of the building. The back half of the building has been more of a work space than retail. There is additional office space in the back workshop area along with built in work benches on a couple of walls and a half bath in the back close to the roll up door. You will find another small storage building inside the fenced area. The fencing is designed as a drive through area in the back. Both sides have large rolling gates secured with padlocks. Abundant storage. Also worth mentioning is a very large sign that could be lit. This sets on the west side of the building, this sign has very good visibility from west 6th St. and I-84.
Location
State OR
County Wasco
Area _351
Zoning GC
Interior
Heating Forced Air
Exterior
Roof Type Flat
Garage No
Building
Story 1
Sewer Public Sewer
Water Public Water
Level or Stories 1
Others
Acceptable Financing Cash, Conventional
Listing Terms Cash, Conventional
Read Less Info
Want to know what your home might be worth? Contact us for a FREE valuation!

Our team is ready to help you sell your home for the highest possible price ASAP








