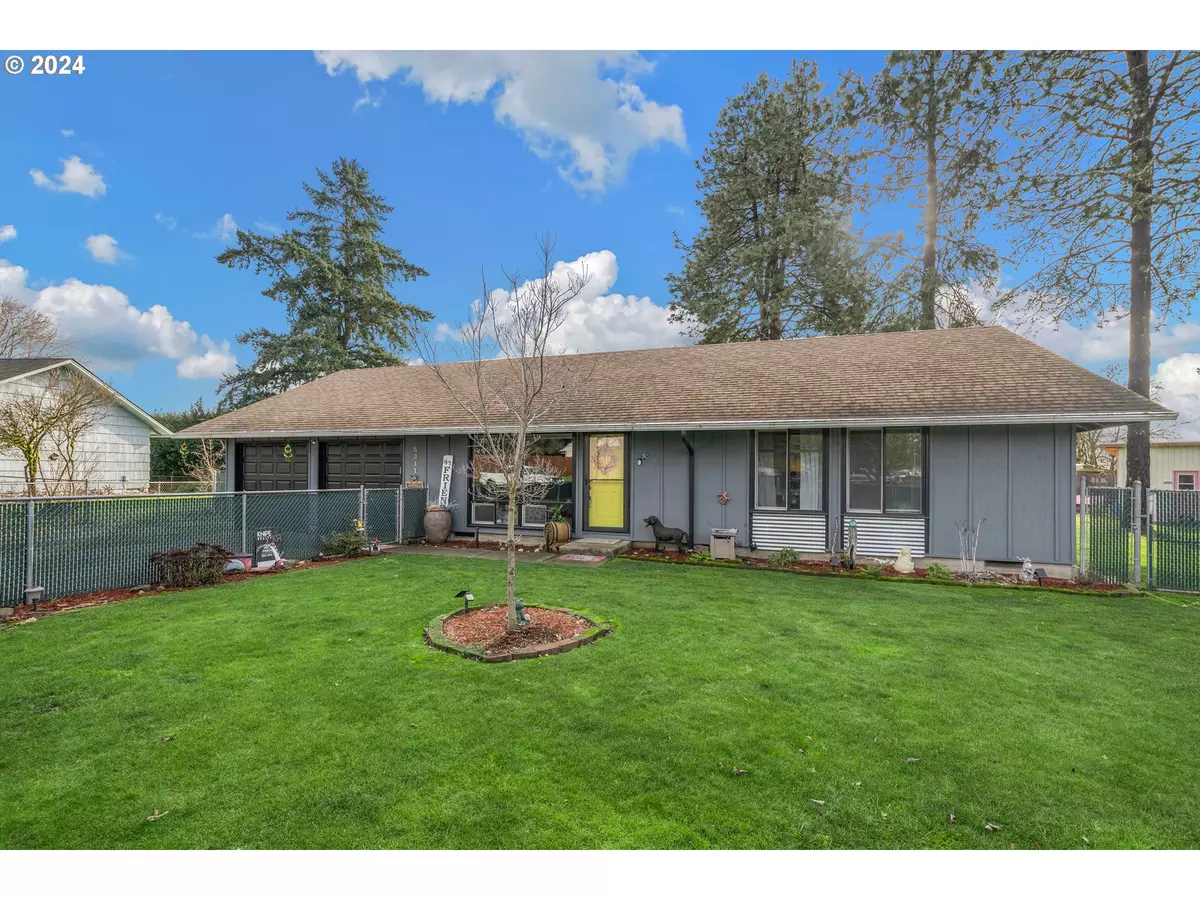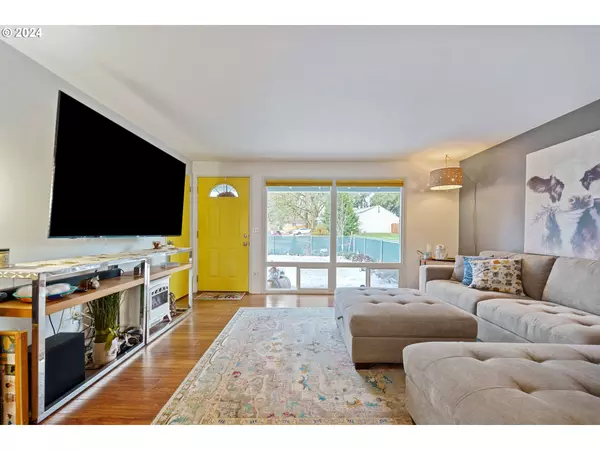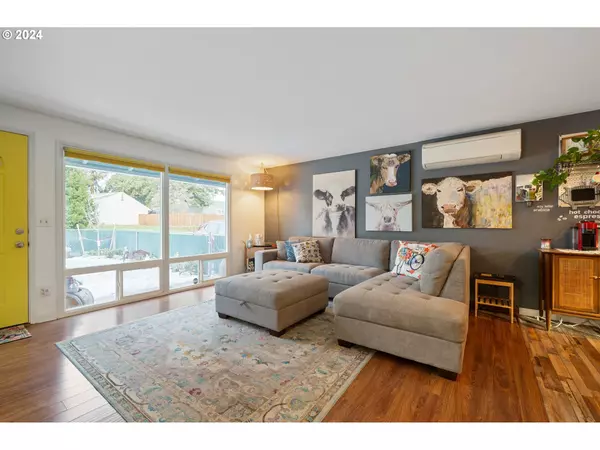Bought with Keller Williams Realty
$527,000
$520,000
1.3%For more information regarding the value of a property, please contact us for a free consultation.
3 Beds
2 Baths
1,380 SqFt
SOLD DATE : 03/14/2024
Key Details
Sold Price $527,000
Property Type Single Family Home
Sub Type Single Family Residence
Listing Status Sold
Purchase Type For Sale
Square Footage 1,380 sqft
Price per Sqft $381
MLS Listing ID 24148344
Sold Date 03/14/24
Style Stories1
Bedrooms 3
Full Baths 2
Year Built 1967
Annual Tax Amount $3,462
Tax Year 2023
Lot Size 0.330 Acres
Property Description
Rare 1/3 acre lot in town close to work / play / shopping. Energy-efficient mini-split system for heating and cooling, extensively remodeled top to bottom with luxury finishes, high end appliances, custom tile bathrooms and stylish flair throughout! Fully fenced front, back and side yards, with double gate entry to dedicated RV, boat or toy parking and storage area. Office/bonus/flex space added behind garage, and an owner's suite bathroom addition bring the square footage to approximately 1380 sq. ft. Property features include a patio, gazebo, covered BBQ area, raised garden beds, tool shed, and best of all, a 12x12 newly constructed outbuilding. Put your finishing touches on this blank canvas space...art studio, office, home gym, classroom, guest quarters, ADU?? (Buyer to explore feasibility for buyer's desired use). In a market of limited options, this home shines and checks all the boxes!
Location
State WA
County Clark
Area _20
Zoning R-6
Rooms
Basement Crawl Space
Interior
Interior Features Laminate Flooring, Laundry, Tile Floor
Heating Ductless, Mini Split, Wall Heater
Cooling Mini Split
Appliance Builtin Oven, Cooktop, Dishwasher, Down Draft, Island, Solid Surface Countertop, Stainless Steel Appliance
Exterior
Exterior Feature Covered Patio, Fenced, Garden, Gazebo, Outbuilding, Patio, R V Parking, R V Boat Storage, Security Lights, Tool Shed, Yard
Parking Features ExtraDeep, Oversized
Garage Spaces 2.0
Roof Type Composition
Garage Yes
Building
Lot Description Level
Story 1
Foundation Concrete Perimeter
Sewer Public Sewer
Water Public Water
Level or Stories 1
Schools
Elementary Schools Marrion
Middle Schools Wy East
High Schools Mountain View
Others
Senior Community No
Acceptable Financing Cash, Conventional, FHA, VALoan
Listing Terms Cash, Conventional, FHA, VALoan
Read Less Info
Want to know what your home might be worth? Contact us for a FREE valuation!

Our team is ready to help you sell your home for the highest possible price ASAP









