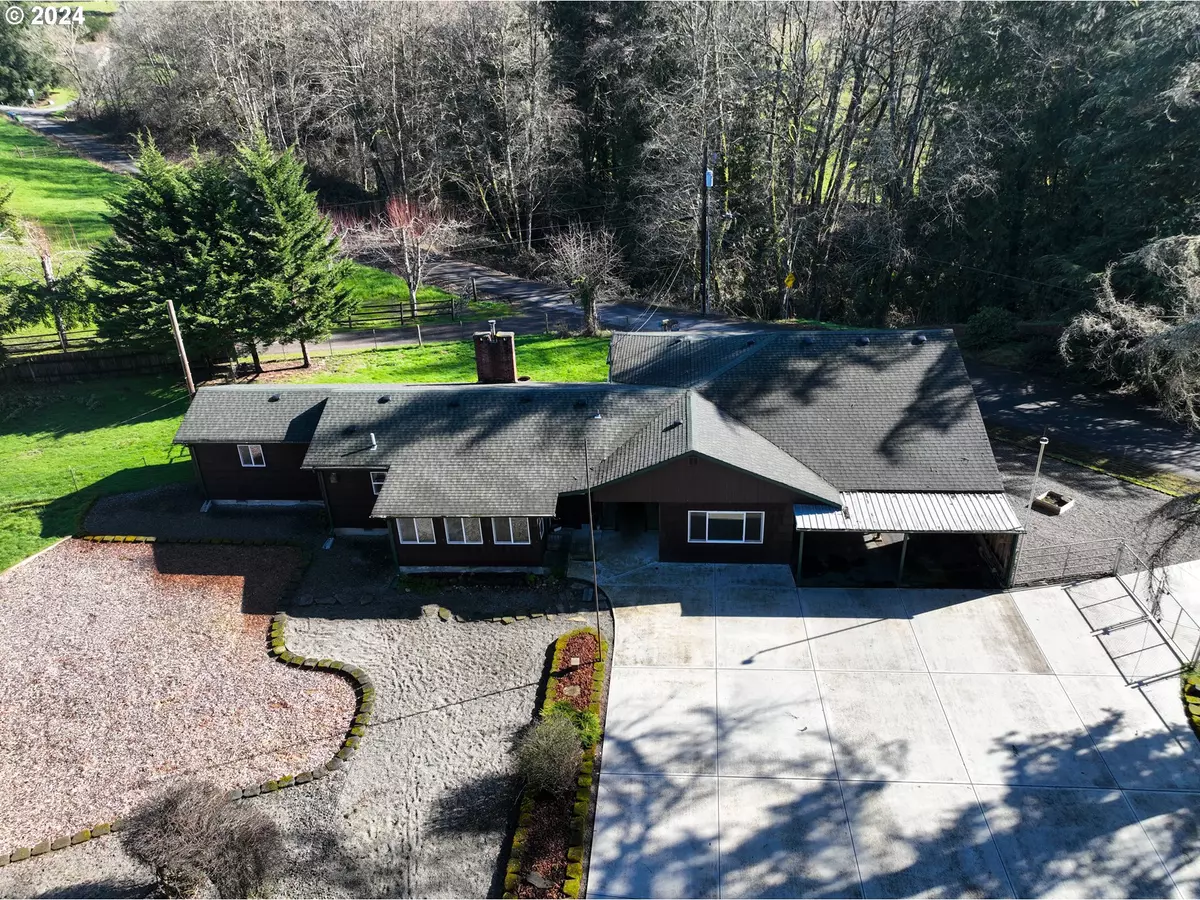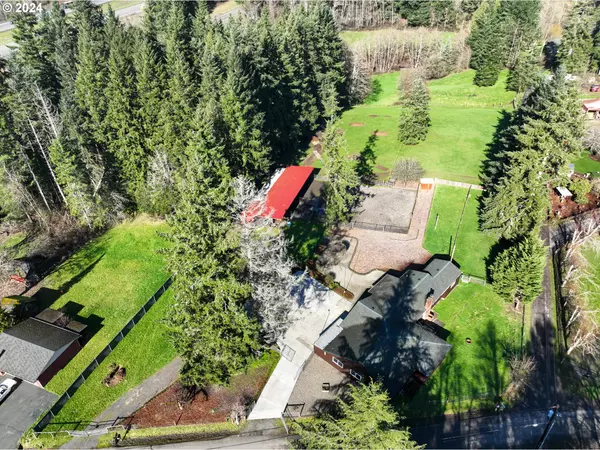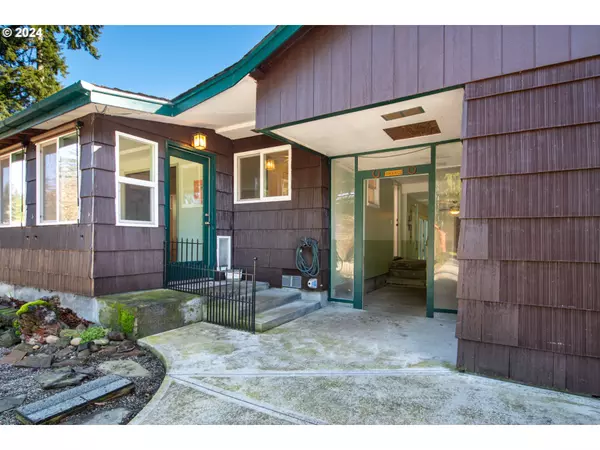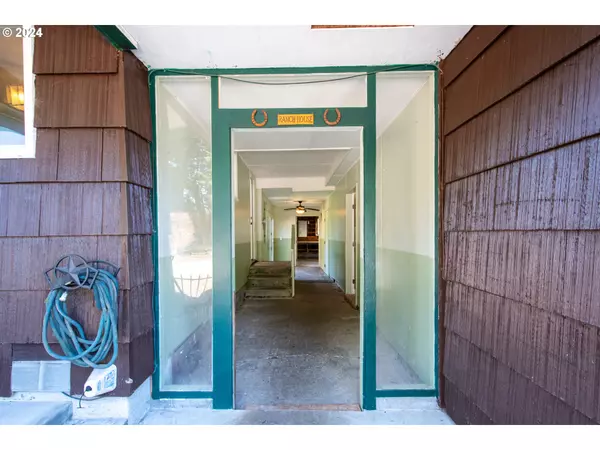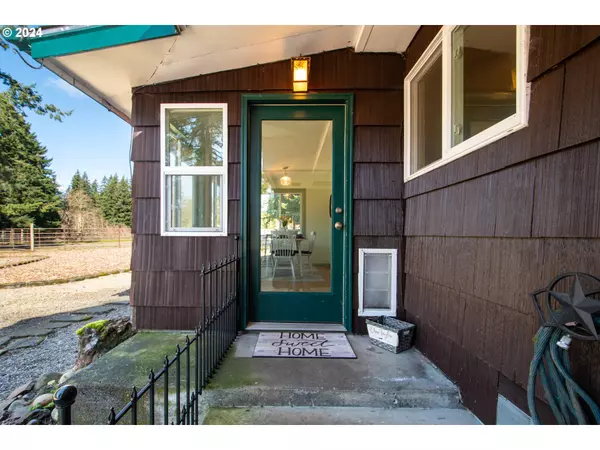Bought with Keller Williams Realty Portland Central
$448,000
$436,000
2.8%For more information regarding the value of a property, please contact us for a free consultation.
2 Beds
1 Bath
1,391 SqFt
SOLD DATE : 03/15/2024
Key Details
Sold Price $448,000
Property Type Single Family Home
Sub Type Single Family Residence
Listing Status Sold
Purchase Type For Sale
Square Footage 1,391 sqft
Price per Sqft $322
MLS Listing ID 23493460
Sold Date 03/15/24
Style Stories1, Farmhouse
Bedrooms 2
Full Baths 1
Year Built 1955
Annual Tax Amount $2,572
Tax Year 2023
Lot Size 2.070 Acres
Property Description
Adorable Small Farm on 2.07 acres completely fenced. Beautiful property with barn/stalls, multiple turn outs, covered runs, open arena and storage. Nice tack room/small shop area in garage. Super-sized chicken coop. Two bedroom in the home + another large room across the breezeway that can be used for another giant bedroom, den, office or workout room. Turn around driveway entrance with loads of new concrete. Parking galore! Safe and secure, well-lit entrance with two gates. Castle Rock schools and only 2 minutes to I-5. Places like this don't go for sale very often!
Location
State WA
County Cowlitz
Area _82
Zoning UZ
Interior
Interior Features Ceiling Fan, Laundry, Soaking Tub, Washer Dryer, Wood Floors
Heating Wall Heater, Wood Stove, Zoned
Cooling None
Fireplaces Number 1
Fireplaces Type Stove
Appliance Builtin Range, Dishwasher, Free Standing Refrigerator
Exterior
Exterior Feature Arena, Athletic Court, Barn, Covered Patio, Cross Fenced, Dog Run, Fenced, Fire Pit, Garden, Poultry Coop, Raised Beds, R V Parking, Security Lights, Tool Shed, Yard
Parking Features Carport, PartiallyConvertedtoLivingSpace
Garage Spaces 1.0
View Territorial
Roof Type Composition
Garage Yes
Building
Lot Description Cul_de_sac, Gentle Sloping, Level, Pasture
Story 1
Sewer Septic Tank
Water Well
Level or Stories 1
Schools
Elementary Schools Castle Rock
Middle Schools Castle Rock
High Schools Castle Rock
Others
Senior Community No
Acceptable Financing Cash, Conventional, FHA, FMHALoan, USDALoan, VALoan
Listing Terms Cash, Conventional, FHA, FMHALoan, USDALoan, VALoan
Read Less Info
Want to know what your home might be worth? Contact us for a FREE valuation!

Our team is ready to help you sell your home for the highest possible price ASAP




