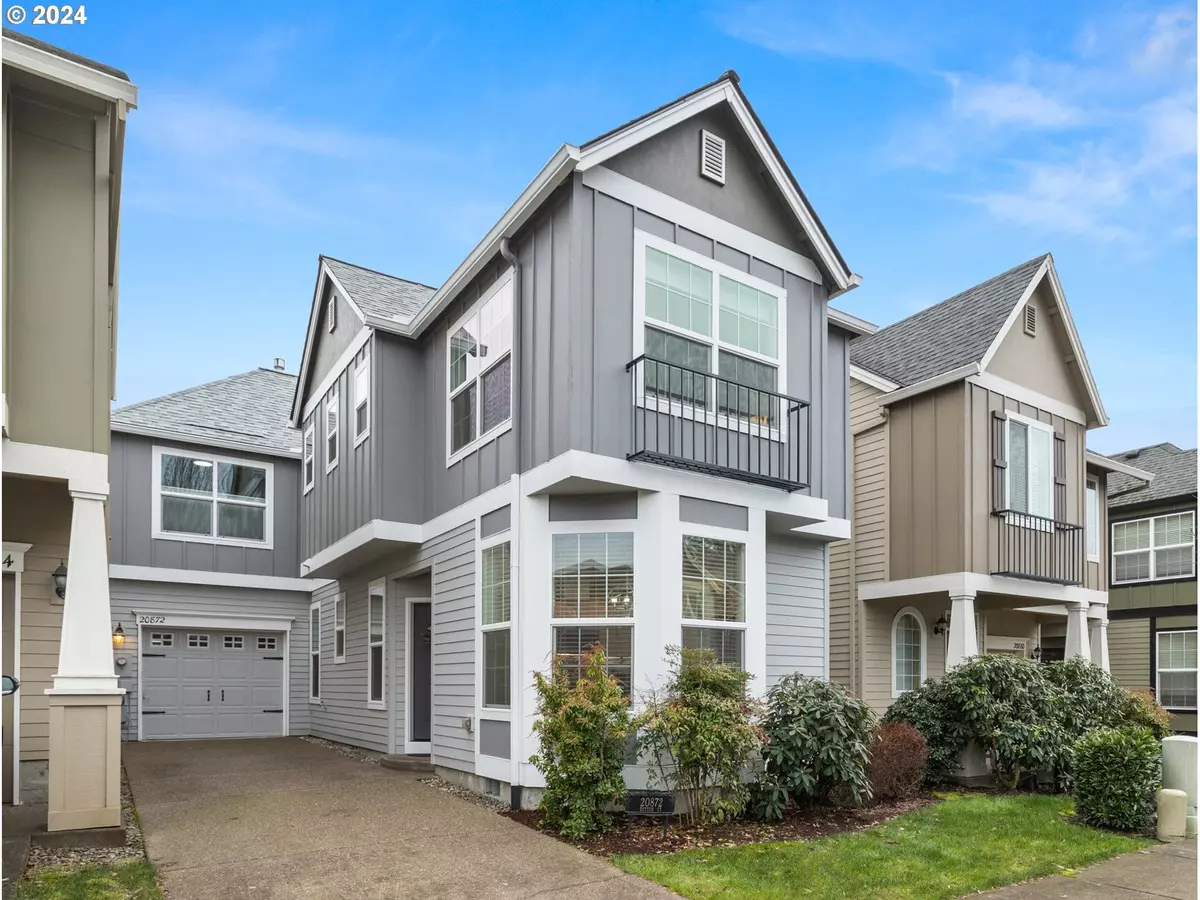Bought with Keller Williams Realty Portland Premiere
$505,000
$490,000
3.1%For more information regarding the value of a property, please contact us for a free consultation.
3 Beds
2.1 Baths
1,698 SqFt
SOLD DATE : 03/14/2024
Key Details
Sold Price $505,000
Property Type Single Family Home
Sub Type Single Family Residence
Listing Status Sold
Purchase Type For Sale
Square Footage 1,698 sqft
Price per Sqft $297
Subdivision Arbor Vineyards
MLS Listing ID 24325170
Sold Date 03/14/24
Style Contemporary, Craftsman
Bedrooms 3
Full Baths 2
Condo Fees $227
HOA Fees $75/qua
Year Built 2005
Annual Tax Amount $3,933
Tax Year 2023
Lot Size 2,613 Sqft
Property Description
Beautiful and thoughtfully updated home in the Arbor Vineyards neighborhood. Nothing was left untouched inside and out. Step inside to find a luxurious kitchen complete with quartz countertops and complimentary backsplash, soft close cabinets, instant hot water, a pantry and stainless steel appliances. This home is an entertainer's delight with a spacious living room complimented by high ceilings, a gas fireplace and French doors that open up to your own private oasis. Outside you'll find a spa and two gazebos so you can enjoy and entertain all year long. Escape upstairs to your spacious primary suite where you'll find a matching quartz countertop and double vanity, walk-in closet and built in black out blinds or take advantage of the loft, roomy enough for a home office or lounge space. The Jack and Jill style bathroom is sure to delight with plenty of space for everyone and the same beautiful upgrades found throughout. The laundry room is upstairs with the bedrooms and plumped for a utility sink. Wall to wall vinyl flooring. New roof with a transferable lifetime warranty. All appliances included. Air conditioning. Please see attached document to see the expansive list of upgrades that makes this home a step above the rest. *One offer in hand with another expected. Making a decision by Sunday afternoon. Hurry before it?s gone!
Location
State OR
County Washington
Area _150
Rooms
Basement Crawl Space
Interior
Interior Features Ceiling Fan, High Ceilings, Laundry, Luxury Vinyl Plank, Quartz, Washer Dryer
Heating Forced Air
Cooling Central Air
Fireplaces Number 1
Fireplaces Type Gas
Appliance Disposal, Instant Hot Water, Pantry, Quartz, Stainless Steel Appliance
Exterior
Exterior Feature Fenced, Gas Hookup, Gazebo, Patio, Spa, Yard
Parking Features Attached
Garage Spaces 1.0
Roof Type Composition
Garage Yes
Building
Lot Description Cul_de_sac, Level
Story 2
Foundation Concrete Perimeter
Sewer Public Sewer
Water Public Water
Level or Stories 2
Schools
Elementary Schools Kinnaman
Middle Schools Mountain View
High Schools Aloha
Others
Senior Community No
Acceptable Financing Cash, Conventional, FHA, VALoan
Listing Terms Cash, Conventional, FHA, VALoan
Read Less Info
Want to know what your home might be worth? Contact us for a FREE valuation!

Our team is ready to help you sell your home for the highest possible price ASAP









