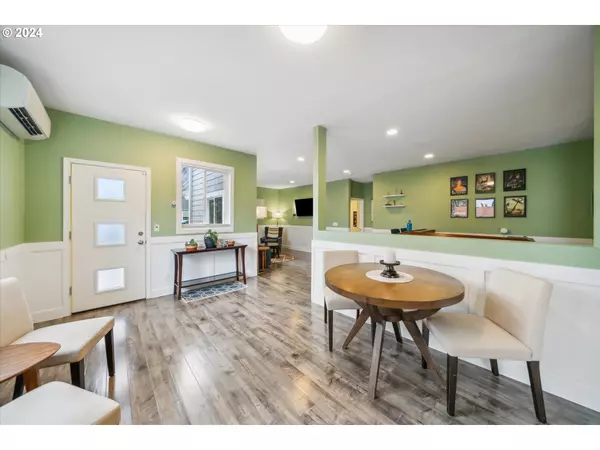Bought with Works Real Estate
$537,500
$524,900
2.4%For more information regarding the value of a property, please contact us for a free consultation.
3 Beds
2 Baths
1,720 SqFt
SOLD DATE : 03/14/2024
Key Details
Sold Price $537,500
Property Type Single Family Home
Sub Type Single Family Residence
Listing Status Sold
Purchase Type For Sale
Square Footage 1,720 sqft
Price per Sqft $312
Subdivision Kenton
MLS Listing ID 24343624
Sold Date 03/14/24
Style Stories1, Ranch
Bedrooms 3
Full Baths 2
Year Built 1925
Annual Tax Amount $5,347
Tax Year 2023
Lot Size 3,920 Sqft
Property Description
Unique Kenton home with generous one level living and modern conveniences! This home features a functional, open floor plan and large common spaces. Tall ceilings and clean lines, updated bathrooms and kitchen. The primary suite offers a cozy retreat feel, tucked on the back wing of the house, with a huge walk-in closet and attached full bath. This is a great house, with stylish wall colors and a lot of options for arranging the layout for many lifestyle needs. Heating and cooling are updated mini splits for efficient zonal heating and cooling. The laundry/mudroom off the kitchen opens to a covered patio. The fully fenced yard is low maintenance, and has plenty of room to garden and make it your own for the future. Enjoy historical, cultural downtown Kenton, including Posies bakery, An An, restaurants, library, and museum/galleries. N Lombard offers plenty of conveniences nearby as well. St. John's and N Killingsworth, along with Charles Jordan Community Center are just a short drive away. Convenient access to bus lines (4 and 35), MAX and I-5. Beautiful Kenton Park a short walk. You'll love this home and all it has to offer. [Home Energy Score = 7. HES Report at https://rpt.greenbuildingregistry.com/hes/OR10224900]
Location
State OR
County Multnomah
Area _141
Zoning R5
Rooms
Basement Crawl Space
Interior
Interior Features High Ceilings, Laminate Flooring, Wainscoting, Washer Dryer
Heating Ductless, Heat Pump, Mini Split
Cooling Heat Pump, Mini Split
Appliance Dishwasher, Free Standing Range, Free Standing Refrigerator, Microwave, Tile
Exterior
Exterior Feature Fenced, Patio, Yard
Parking Features Carport
Garage Spaces 1.0
Roof Type Composition,Shingle
Garage Yes
Building
Lot Description Corner Lot, Level, On Busline
Story 1
Foundation Concrete Perimeter
Sewer Public Sewer
Water Public Water
Level or Stories 1
Schools
Elementary Schools Peninsula
Middle Schools Ockley Green
High Schools Jefferson
Others
Senior Community No
Acceptable Financing CallListingAgent, Cash, Conventional, FHA, VALoan
Listing Terms CallListingAgent, Cash, Conventional, FHA, VALoan
Read Less Info
Want to know what your home might be worth? Contact us for a FREE valuation!

Our team is ready to help you sell your home for the highest possible price ASAP









