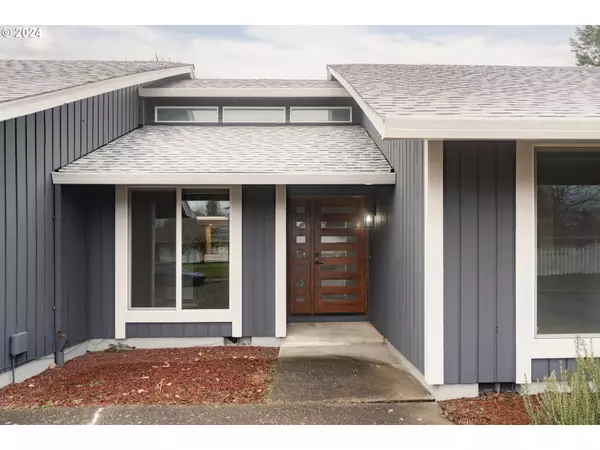Bought with Works Real Estate
$481,000
$469,900
2.4%For more information regarding the value of a property, please contact us for a free consultation.
3 Beds
2 Baths
1,520 SqFt
SOLD DATE : 03/13/2024
Key Details
Sold Price $481,000
Property Type Single Family Home
Sub Type Single Family Residence
Listing Status Sold
Purchase Type For Sale
Square Footage 1,520 sqft
Price per Sqft $316
Subdivision Bramblemead
MLS Listing ID 24531293
Sold Date 03/13/24
Style Contemporary, Ranch
Bedrooms 3
Full Baths 2
Year Built 1978
Annual Tax Amount $4,449
Tax Year 2023
Lot Size 7,840 Sqft
Property Description
Welcome to your dream home in the sought-after Bramblemead neighborhood! This meticulously maintained residence boasts a perfect blend of comfort and style, offering 3 bedrooms and 2 full baths across its expansive 1,520 square feet. Situated on a larger corner lot, this property not only provides ample space but also features convenient RV parking, making it ideal for those with adventurous spirits. The exterior is adorned with a newer roof, ensuring both durability and aesthetic appeal. Step inside and be captivated by the stunning entryway architecture that welcomes you into a warm and inviting atmosphere. The interior showcases newer luxury vinyl plank (LVP) flooring, providing both durability and a modern aesthetic. Updated windows throughout really top it off. The heart of the home is the cozy living room, complete with a fireplace that invites you to unwind and relax. Whether you're entertaining guests or enjoying a quiet evening, the adjacent deck and firepit provide the perfect settings for making memories. The kitchen is equipped with modern amenities and offers a seamless flow into the dining area, creating a perfect space for family meals and gatherings. The den features custom bookshelves, adding a touch of sophistication and functionality to the space. This residence not only offers a comfortable living space but also exemplifies thoughtful design and functionality. With its ideal location in the Bramblemead neighborhood, you'll enjoy the convenience of nearby amenities and the pleasure of residing in a community known for its charm and desirability. Don't miss the opportunity to make this house your home!
Location
State OR
County Multnomah
Area _144
Zoning LDR-5
Rooms
Basement Crawl Space
Interior
Interior Features Ceiling Fan, Garage Door Opener, Luxury Vinyl Plank, Vaulted Ceiling, Wallto Wall Carpet, Washer Dryer
Heating Forced Air
Cooling Central Air
Fireplaces Number 1
Fireplaces Type Wood Burning
Appliance Dishwasher, Disposal, Free Standing Range, Free Standing Refrigerator, Island, Pantry
Exterior
Exterior Feature Deck, Fenced, Fire Pit, R V Parking, Sprinkler, Yard
Parking Features Attached
Garage Spaces 2.0
Roof Type Composition
Garage Yes
Building
Lot Description Corner Lot, Level
Story 1
Foundation Concrete Perimeter
Sewer Public Sewer
Water Public Water
Level or Stories 1
Schools
Elementary Schools Highland
Middle Schools Clear Creek
High Schools Gresham
Others
Senior Community No
Acceptable Financing Cash, Conventional, FHA, VALoan
Listing Terms Cash, Conventional, FHA, VALoan
Read Less Info
Want to know what your home might be worth? Contact us for a FREE valuation!

Our team is ready to help you sell your home for the highest possible price ASAP









