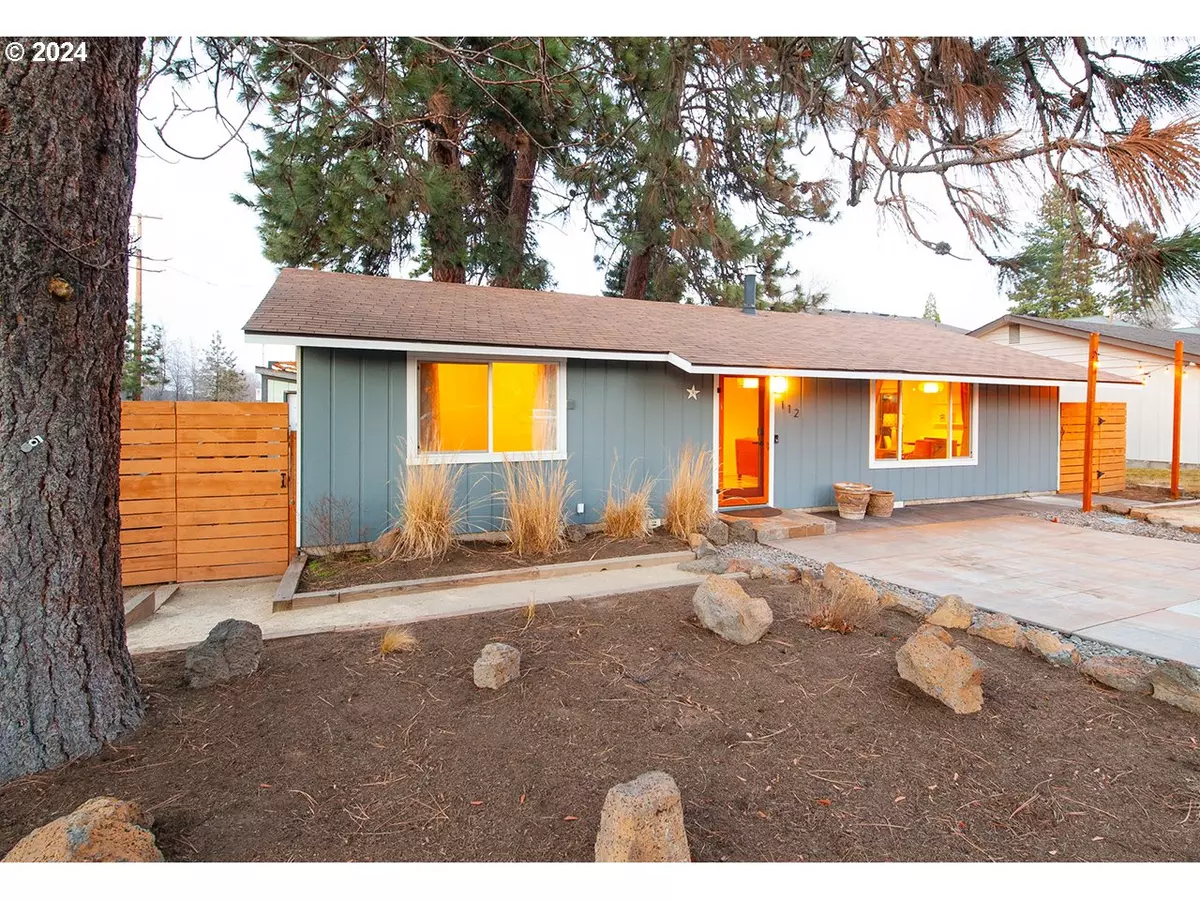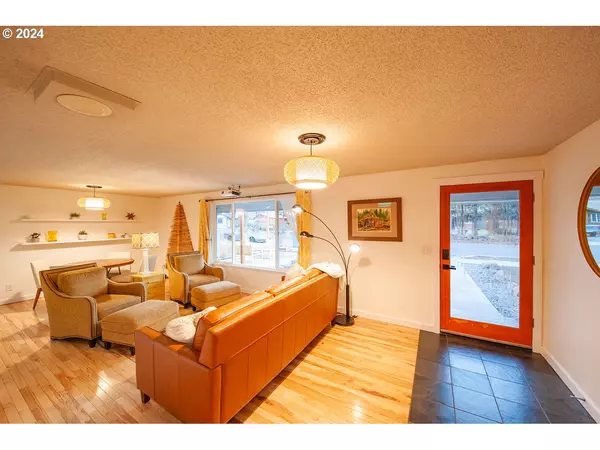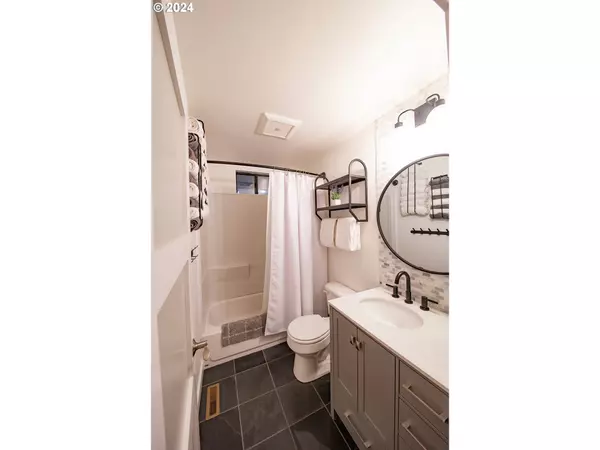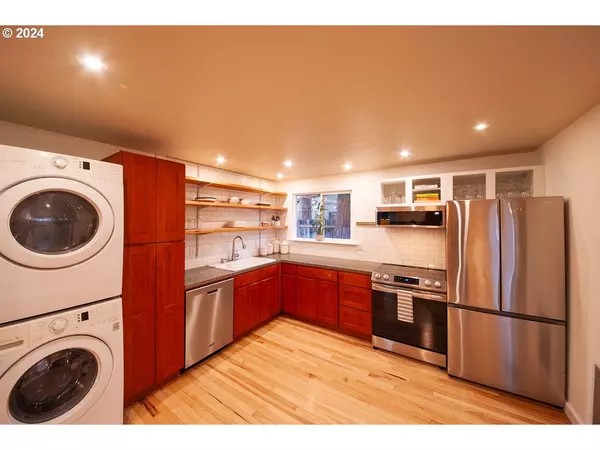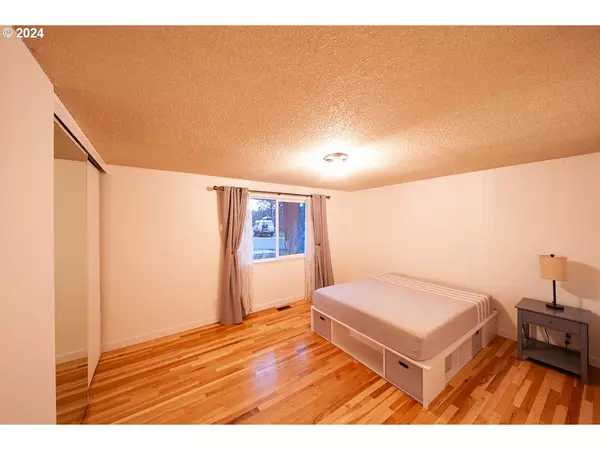Bought with Non Rmls Broker
$495,000
$495,000
For more information regarding the value of a property, please contact us for a free consultation.
3 Beds
1 Bath
1,056 SqFt
SOLD DATE : 03/12/2024
Key Details
Sold Price $495,000
Property Type Single Family Home
Sub Type Single Family Residence
Listing Status Sold
Purchase Type For Sale
Square Footage 1,056 sqft
Price per Sqft $468
MLS Listing ID 24593452
Sold Date 03/12/24
Style Ranch
Bedrooms 3
Full Baths 1
Year Built 1975
Annual Tax Amount $2,301
Tax Year 2023
Lot Size 3,920 Sqft
Property Description
Don't miss this fantastic chance to live near everything in this beautifully updated 3 bedroom, 1 bath home, perfectly situated in a prime Bend location. Just a stone's throw from the Old Mill, Box Factory, Deschutes River, Crux, and more, this property offers a blend of convenience and charm. Highlights include a spacious great room layout, elegant hickory and slate flooring, durable vinyl windows, a modern Mitsubishi extreme cold heat pump/AC installed in 2023, upgraded insulation in both the attic and crawl space, a private fenced backyard, and a stylishly remodeled kitchen and bath. The property also features an efficient irrigation system and spans 1056 square feet. Enjoy easy walking or biking to summer concerts, quick access to the parkway, and living just one block from the COB bike route.
Location
State OR
County Deschutes
Area _320
Rooms
Basement Crawl Space
Interior
Interior Features Hardwood Floors, Slate Flooring, Washer Dryer
Heating E N E R G Y S T A R Qualified Equipment, Forced Air
Cooling Heat Pump
Appliance E N E R G Y S T A R Qualified Appliances, Stainless Steel Appliance, Tile
Exterior
Exterior Feature Fenced, Sprinkler, Tool Shed, Xeriscape Landscaping, Yard
View Trees Woods
Roof Type Composition
Garage No
Building
Lot Description Corner Lot
Story 1
Foundation Concrete Perimeter
Sewer Public Sewer
Water Public Water
Level or Stories 1
Schools
Elementary Schools Juniper
Middle Schools Pilot Butte
High Schools Bend
Others
Senior Community No
Acceptable Financing Cash, Conventional, FHA, VALoan
Listing Terms Cash, Conventional, FHA, VALoan
Read Less Info
Want to know what your home might be worth? Contact us for a FREE valuation!

Our team is ready to help you sell your home for the highest possible price ASAP




