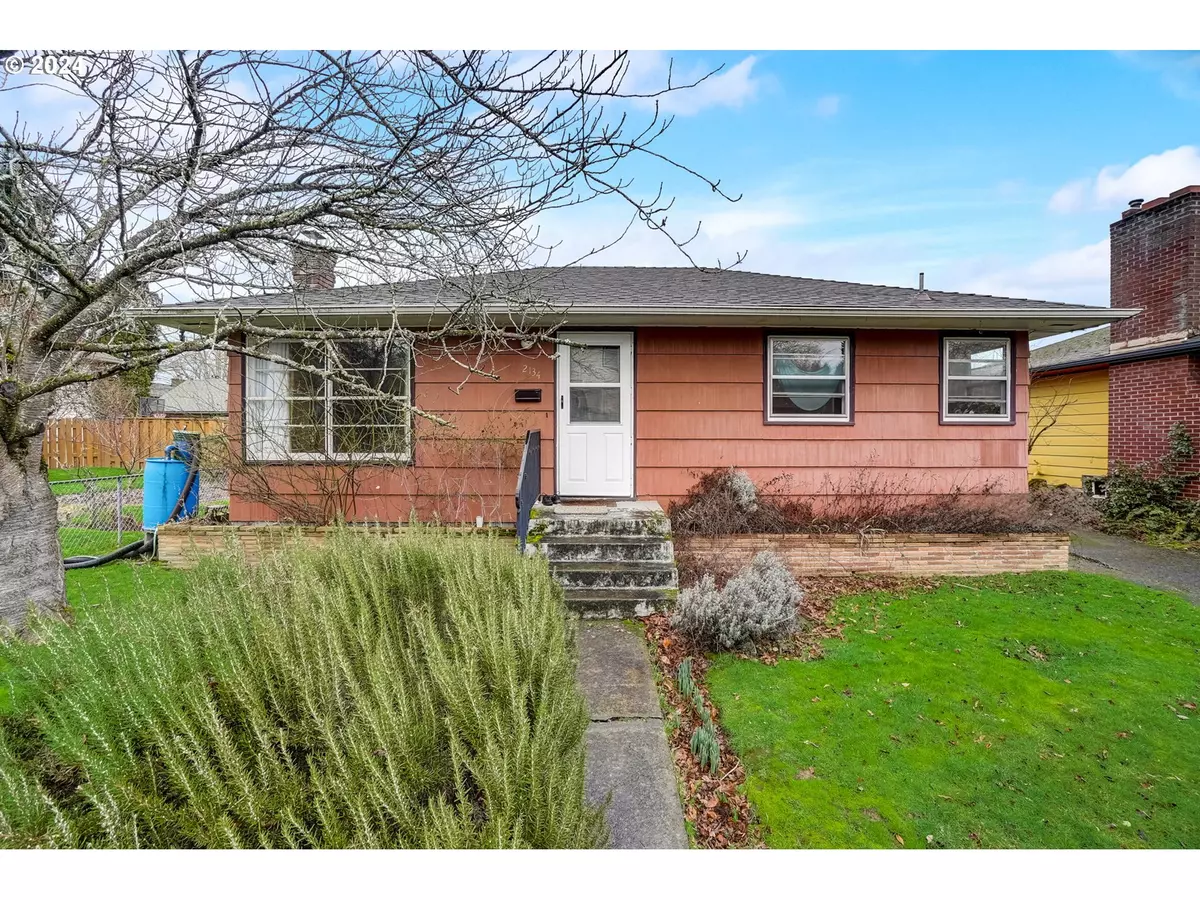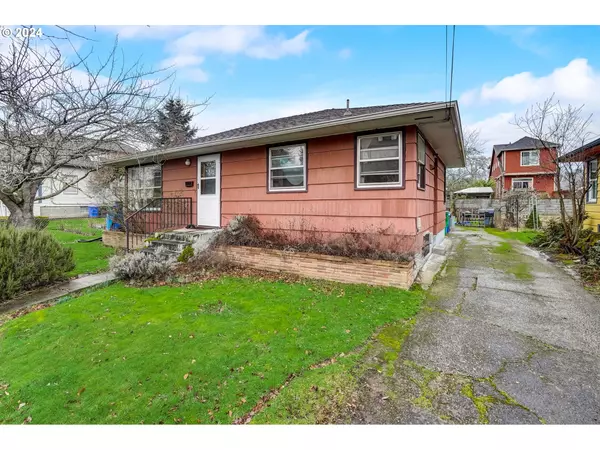Bought with Branch Real Estate
$486,200
$469,000
3.7%For more information regarding the value of a property, please contact us for a free consultation.
2 Beds
1 Bath
1,632 SqFt
SOLD DATE : 03/13/2024
Key Details
Sold Price $486,200
Property Type Single Family Home
Sub Type Single Family Residence
Listing Status Sold
Purchase Type For Sale
Square Footage 1,632 sqft
Price per Sqft $297
MLS Listing ID 24691701
Sold Date 03/13/24
Style Bungalow
Bedrooms 2
Full Baths 1
Year Built 1955
Annual Tax Amount $4,695
Tax Year 2023
Lot Size 5,227 Sqft
Property Description
Welcome to your dream home in the heart of Richmond, where charm meets modern comfort! This meticulously maintained two-bedroom, one-bathroom single-family bungalow is a gem in a highly desirable neighborhood. Step inside to discover the timeless allure of original hardwood floors that seamlessly complement the tastefully maintained interiors. Experience year-round comfort with the brand-new air conditioning system, ensuring a pleasant atmosphere in every season. Your peace of mind is a priority? The home has been thoughtfully earthquake retrofitted, providing an extra layer of security. Embrace the vibrant lifestyle this location offers, as you're just a stone's throw away from an array of shopping, cozy coffee shops, lively bars, and delectable restaurants. The icing on the cake? Mt Tabor Park is just a few blocks away, providing a serene escape into nature. With a Walk Score of 94 and a Bike Score of 99, this residence is a walker's and cyclist's paradise. Every convenience is at your fingertips, making this bungalow not just a home but a lifestyle upgrade. Don't miss the chance to make this haven your own!
Location
State OR
County Multnomah
Area _143
Rooms
Basement Full Basement, Partially Finished
Interior
Interior Features Wood Floors
Heating Forced Air
Cooling Central Air
Appliance Free Standing Range, Free Standing Refrigerator, Microwave
Exterior
Exterior Feature Fenced, Patio, Yard
Roof Type Shingle
Garage No
Building
Lot Description Cleared, Gentle Sloping, Private
Story 2
Foundation Concrete Perimeter
Sewer Public Sewer
Water Public Water
Level or Stories 2
Schools
Elementary Schools Glencoe
Middle Schools Mt Tabor
High Schools Franklin
Others
Senior Community No
Acceptable Financing Cash, Conventional, FHA, VALoan
Listing Terms Cash, Conventional, FHA, VALoan
Read Less Info
Want to know what your home might be worth? Contact us for a FREE valuation!

Our team is ready to help you sell your home for the highest possible price ASAP









