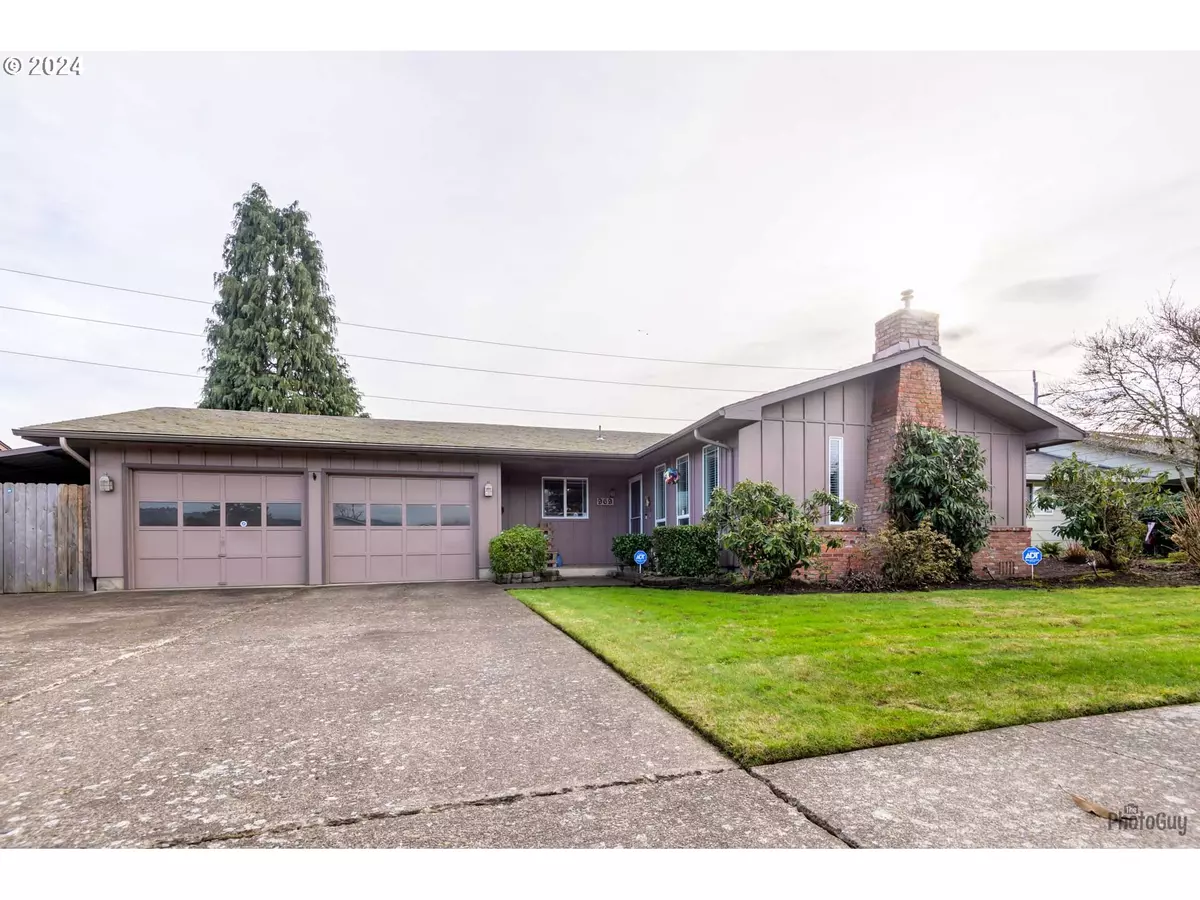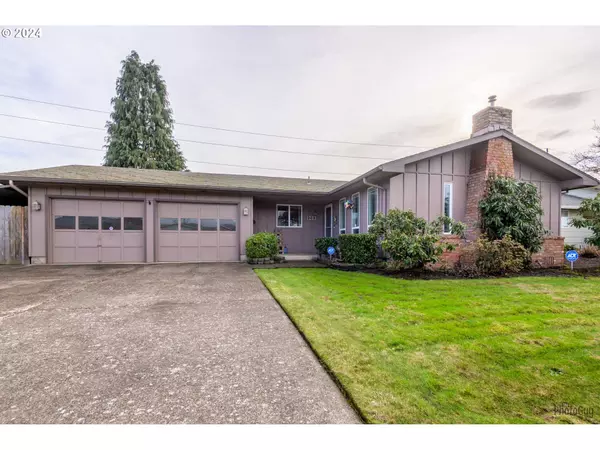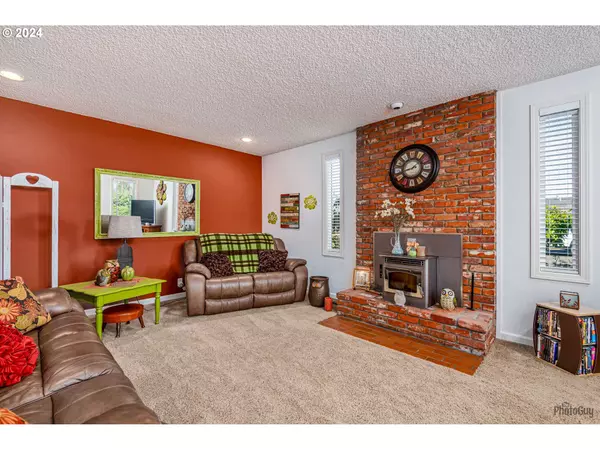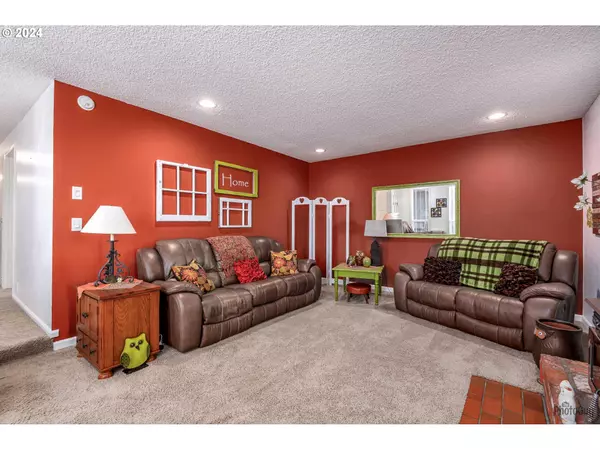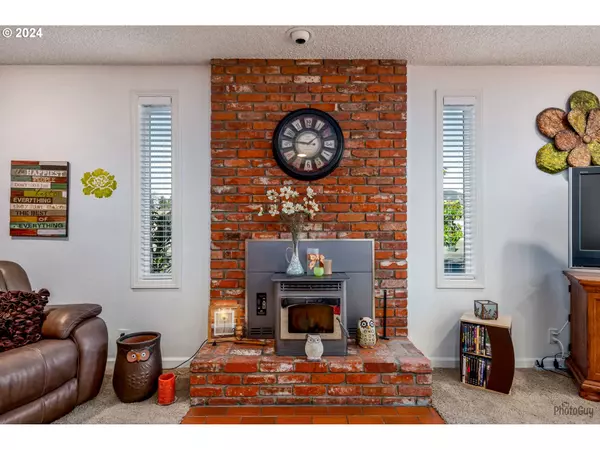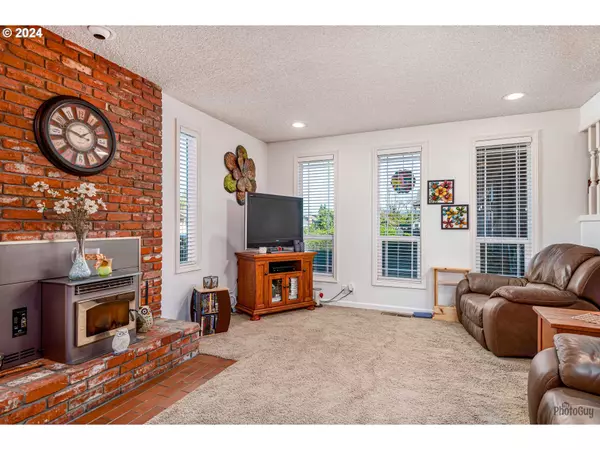Bought with Windermere RE Lane County
$432,500
$424,000
2.0%For more information regarding the value of a property, please contact us for a free consultation.
3 Beds
2 Baths
1,303 SqFt
SOLD DATE : 03/13/2024
Key Details
Sold Price $432,500
Property Type Single Family Home
Sub Type Single Family Residence
Listing Status Sold
Purchase Type For Sale
Square Footage 1,303 sqft
Price per Sqft $331
MLS Listing ID 24433648
Sold Date 03/13/24
Style Stories1, Ranch
Bedrooms 3
Full Baths 2
Year Built 1977
Annual Tax Amount $4,146
Tax Year 2023
Lot Size 6,969 Sqft
Property Description
Discover the ideal combination of comfort and convenience in this meticulously cared-for residence, where every detail is thoughtfully considered. The newer heat pump ensures year-round comfort, creating a cozy living space for you to enjoy.Embark on outdoor adventures with easy access to the nearby bike path, complemented by the security and privacy provided by the four-year-old fence. Modern conveniences abound, from pre-wiring for a hot tub to the efficiency of underground sprinklers in both front and back yards. The central vacuum system adds a touch of ease to your daily life, while the pellet stove and new water heater contribute to the home's warmth and efficiency. Updated recessed lighting throughout showcases a modern aesthetic.Step outside to the large backyard, where a beautiful deck invites you to unwind, entertain, and soak in the tranquility of your surroundings. Perfect for hosting gatherings or enjoying morning coffee, the deck sets the stage for outdoor bliss. The spacious and private backyard opens up endless possibilities for outdoor activities, gardening, and creating your own oasis.The property boasts an extra-deep 2-car garage with shelving, providing ample storage space for your convenience. Additional storage above the garage, accessed with a pull-down ladder, adds to the organizational ease. An extra-wide driveway with storage on the side ensures all your everyday needs are met.Nestled in a great neighborhood with easy access to shopping, grocery, and a quick mart, this home is a haven for outdoor enthusiasts. Seize the opportunity to make this fantastic property your own, where meticulous care meets your dream lifestyle. Your dream home experience is just a phone call away!
Location
State OR
County Lane
Area _249
Zoning LD
Rooms
Basement Crawl Space
Interior
Interior Features Central Vacuum, Garage Door Opener, High Speed Internet, Laminate Flooring, Vinyl Floor
Heating Forced Air, Heat Pump
Cooling Heat Pump
Fireplaces Type Insert, Wood Burning
Appliance Dishwasher, Free Standing Range, Range Hood, Stainless Steel Appliance, Tile
Exterior
Exterior Feature Covered Deck, Deck, Fenced, Patio, Security Lights, Sprinkler, Yard
Parking Features Attached
Garage Spaces 2.0
View City, Mountain
Roof Type Composition
Garage Yes
Building
Lot Description Level
Story 1
Foundation Concrete Perimeter
Sewer Public Sewer
Water Public Water
Level or Stories 1
Schools
Elementary Schools Page
Middle Schools Springfield
High Schools Springfield
Others
Senior Community No
Acceptable Financing Conventional, FHA, VALoan
Listing Terms Conventional, FHA, VALoan
Read Less Info
Want to know what your home might be worth? Contact us for a FREE valuation!

Our team is ready to help you sell your home for the highest possible price ASAP



