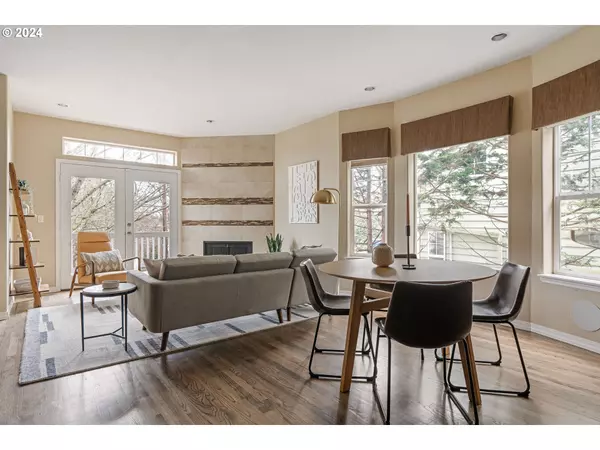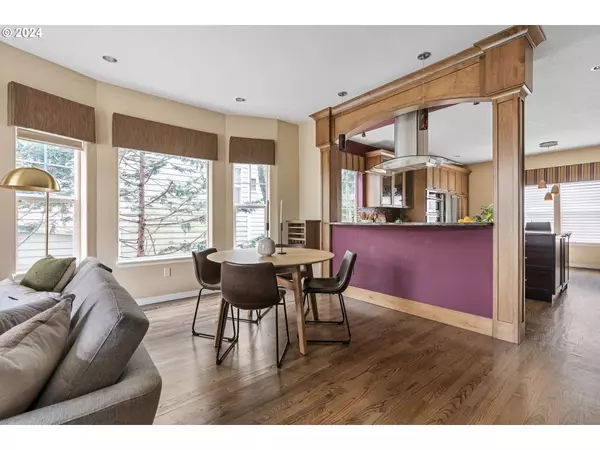Bought with Harnish Company Realtors
$525,000
$525,000
For more information regarding the value of a property, please contact us for a free consultation.
2 Beds
2.1 Baths
1,372 SqFt
SOLD DATE : 03/12/2024
Key Details
Sold Price $525,000
Property Type Townhouse
Sub Type Townhouse
Listing Status Sold
Purchase Type For Sale
Square Footage 1,372 sqft
Price per Sqft $382
Subdivision Lair Hill/Corbett
MLS Listing ID 24608746
Sold Date 03/12/24
Style Common Wall, Townhouse
Bedrooms 2
Full Baths 2
Year Built 1995
Annual Tax Amount $8,710
Tax Year 2023
Lot Size 2,178 Sqft
Property Description
Nestled in an idyllic location with a commanding view of the Willamette River and the picturesque South Waterfront cityscape, this meticulously updated row house offers an array of amenities. Fully remodeled gourmet kitchen, featuring stainless steel appliances, high-end cabinetry, granite countertops, an expansive island, and cozy nook. Living room with a gas fireplace provides french door access to a covered deck. Upstairs, two primary suites await, with laundry in between. The lower level unveils a two-car tandem garage, accompanied by a versatile space ideal for a workshop or hobby area. Built-in storage cabinets line the entire length of the garage, ensuring organizational convenience. Take a leisurely stroll around the corner to Ross Island Grocery and Cafe for a fresh deli sandwich and beverage of your choice or pivot down the hill to the waterfront trail, where you can watch rowers pass by, completing the perfect living experience in this remarkable abode. No HOA. [Home Energy Score = 8. HES Report at https://rpt.greenbuildingregistry.com/hes/OR10225490]
Location
State OR
County Multnomah
Area _148
Zoning RM1
Interior
Interior Features Ceiling Fan, Granite, Tile Floor, Vaulted Ceiling, Wallto Wall Carpet, Wood Floors
Heating Forced Air
Cooling Central Air
Fireplaces Number 1
Fireplaces Type Gas
Appliance Builtin Oven, Builtin Range, Builtin Refrigerator, Cook Island, Dishwasher, Double Oven, Granite, Island, Stainless Steel Appliance, Wine Cooler
Exterior
Exterior Feature Deck
Parking Features Oversized, Tandem, TuckUnder
Garage Spaces 2.0
View City, Territorial
Roof Type Composition
Garage Yes
Building
Lot Description Level
Story 2
Foundation Concrete Perimeter
Sewer Public Sewer
Water Public Water
Level or Stories 2
Schools
Elementary Schools Capitol Hill
Middle Schools Jackson
High Schools Ida B Wells
Others
Senior Community No
Acceptable Financing Cash, Conventional
Listing Terms Cash, Conventional
Read Less Info
Want to know what your home might be worth? Contact us for a FREE valuation!

Our team is ready to help you sell your home for the highest possible price ASAP









