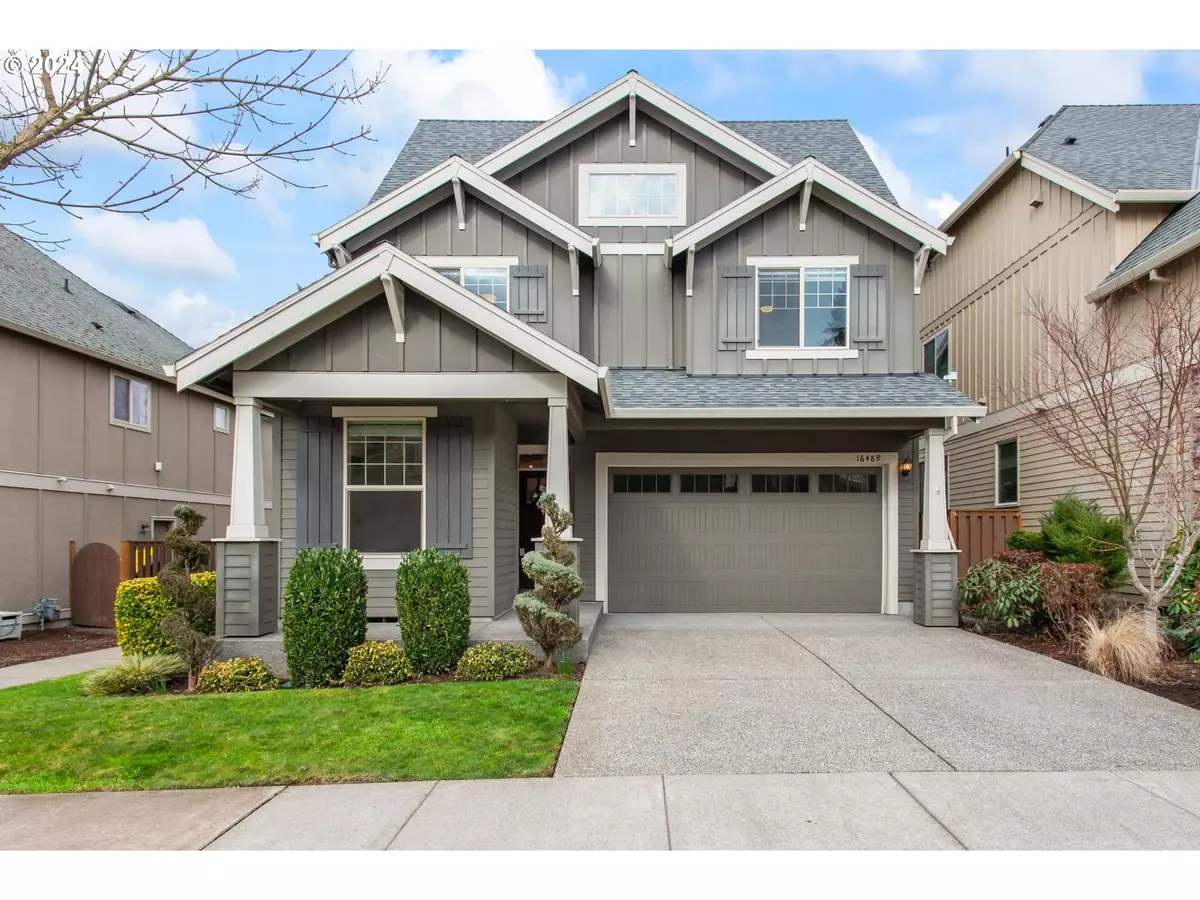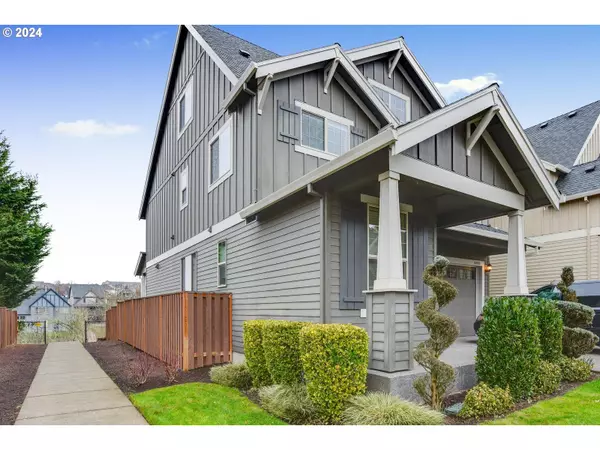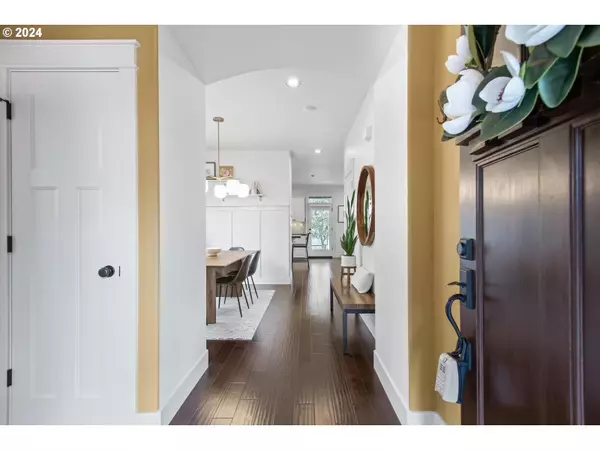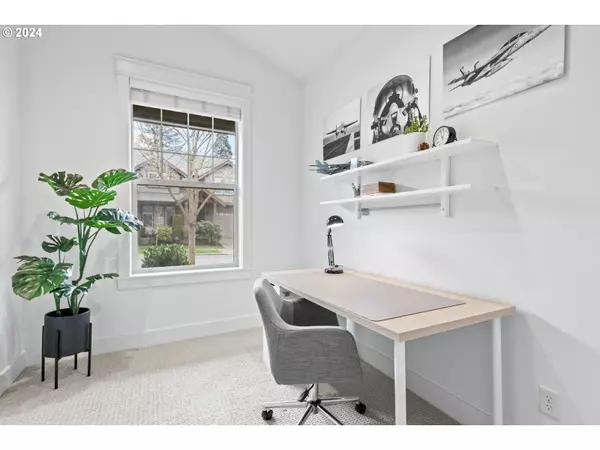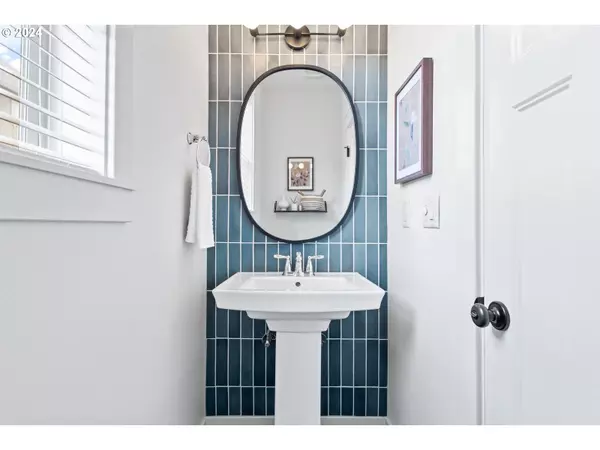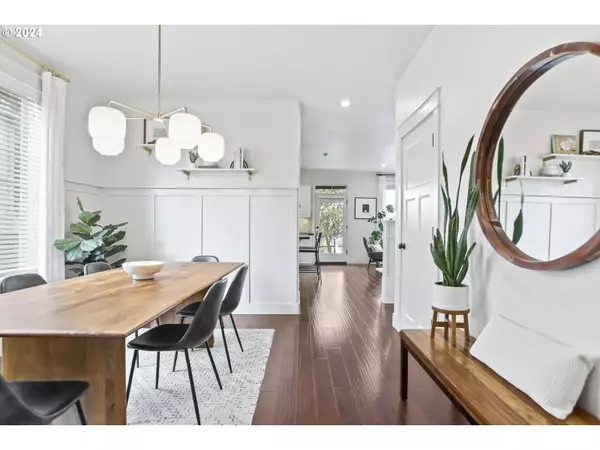Bought with ELEETE Real Estate
$799,000
$789,900
1.2%For more information regarding the value of a property, please contact us for a free consultation.
3 Beds
2.1 Baths
2,454 SqFt
SOLD DATE : 03/12/2024
Key Details
Sold Price $799,000
Property Type Single Family Home
Sub Type Single Family Residence
Listing Status Sold
Purchase Type For Sale
Square Footage 2,454 sqft
Price per Sqft $325
Subdivision Arbor Oaks
MLS Listing ID 24697184
Sold Date 03/12/24
Style Craftsman
Bedrooms 3
Full Baths 2
Condo Fees $165
HOA Fees $165/mo
Year Built 2013
Annual Tax Amount $7,587
Tax Year 2023
Lot Size 3,484 Sqft
Property Description
Stunning Arbor Oaks Craftsman with a gorgeous contemporary flare! 2013 build with custom touches throughout -- built-ins, marble tile backsplash, modern wainscoting, wallpaper, ceiling fans, paver patio, and so much more! Engineered hardwoods on main, den, formal dining, powder bath, gourmet kitchen, amazing great room, and walk out to flat fenced in backyard with beautiful views of the green space. 2nd level has primary ensuite, 2 large bedrooms, hall bath, and centrally located laundry room. 3rd level vaulted ceiling bonus room is an awesome home theatre or flex space. Access to the private neighborhood pool & playground just across the green space. Moments to THPRD park and ball fields.
Location
State OR
County Washington
Area _149
Rooms
Basement Crawl Space
Interior
Interior Features Floor3rd, Ceiling Fan, Engineered Hardwood, Garage Door Opener, Granite, High Ceilings, High Speed Internet, Laminate Flooring, Laundry, Soaking Tub, Tile Floor, Vaulted Ceiling, Vinyl Floor, Wainscoting, Wallto Wall Carpet, Washer Dryer
Heating Forced Air, Forced Air90
Cooling Central Air
Fireplaces Number 1
Fireplaces Type Gas
Appliance Dishwasher, Disposal, E N E R G Y S T A R Qualified Appliances, Free Standing Gas Range, Free Standing Range, Free Standing Refrigerator, Gas Appliances, Granite, Island, Microwave, Pantry, Solid Surface Countertop, Stainless Steel Appliance, Tile
Exterior
Exterior Feature Covered Patio, Fenced, Patio, Porch, Sprinkler, Yard
Parking Features Attached
Garage Spaces 2.0
View Creek Stream, Territorial, Trees Woods
Roof Type Composition
Garage Yes
Building
Lot Description Green Belt, Level
Story 3
Sewer Public Sewer
Water Public Water
Level or Stories 3
Schools
Elementary Schools Springville
Middle Schools Stoller
High Schools Westview
Others
Senior Community No
Acceptable Financing Cash, Conventional
Listing Terms Cash, Conventional
Read Less Info
Want to know what your home might be worth? Contact us for a FREE valuation!

Our team is ready to help you sell your home for the highest possible price ASAP




