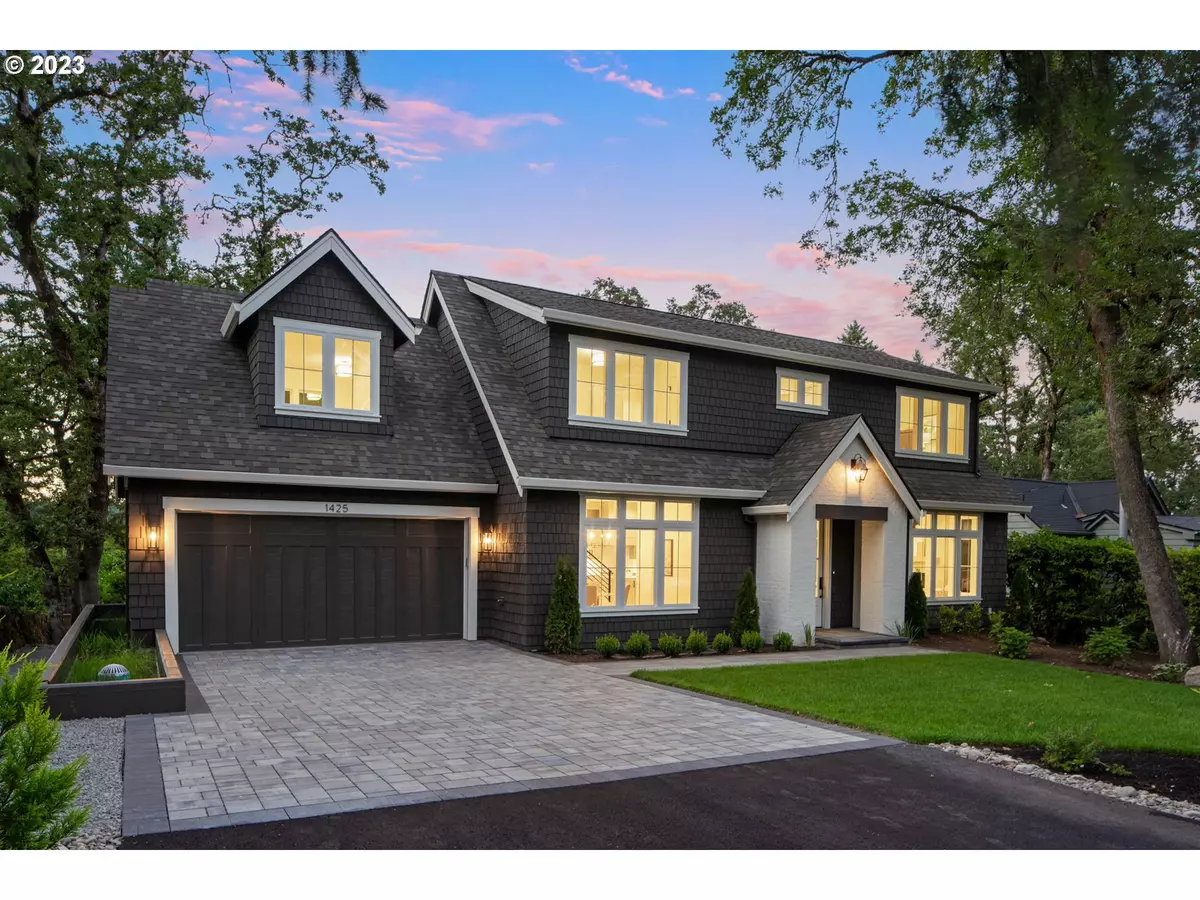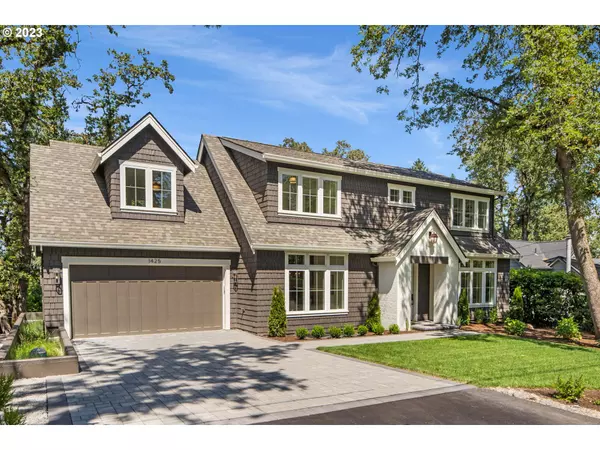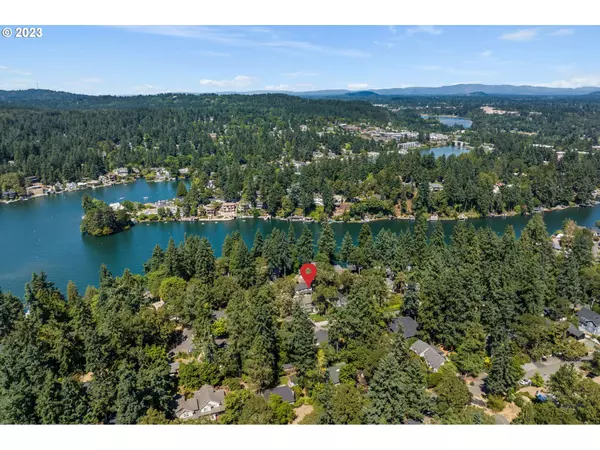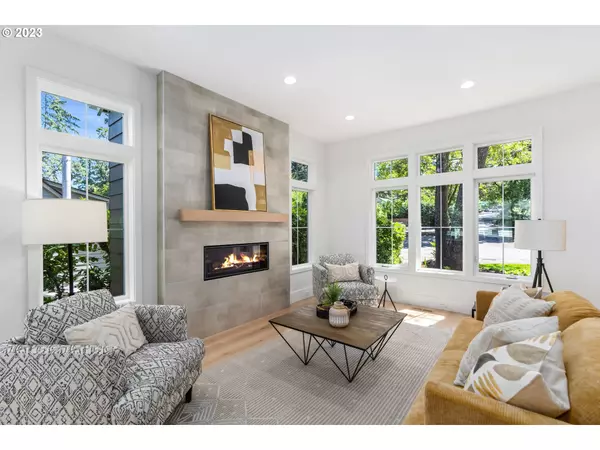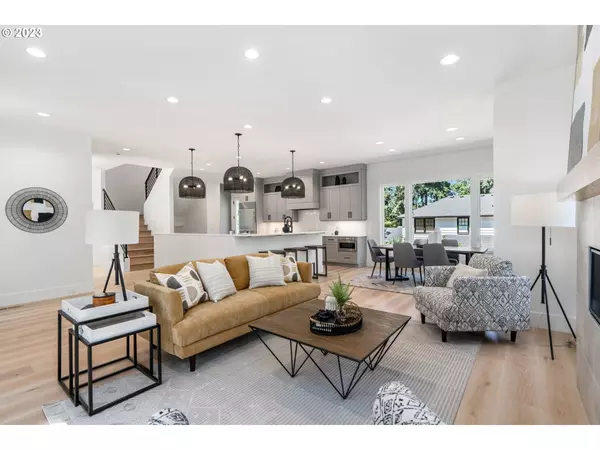Bought with Keller Williams Realty Portland Premiere
$1,850,000
$1,935,000
4.4%For more information regarding the value of a property, please contact us for a free consultation.
4 Beds
3.1 Baths
3,583 SqFt
SOLD DATE : 03/12/2024
Key Details
Sold Price $1,850,000
Property Type Single Family Home
Sub Type Single Family Residence
Listing Status Sold
Purchase Type For Sale
Square Footage 3,583 sqft
Price per Sqft $516
MLS Listing ID 24220804
Sold Date 03/12/24
Style Farmhouse, Traditional
Bedrooms 4
Full Baths 3
Year Built 2023
Annual Tax Amount $11,065
Tax Year 2023
Property Description
Experience the allure of this open living concept AMERICAN FARMHOUSE Home. with meticulous attention to detail and the highest quality finishes. Enjoy the luminous glow of wide plank white oak floors, harmonizing with soothing sage, grey, and cream tones, creating an expansive and inviting ambiance. The kitchen, features contrasting cabinets, expansive quartz counters, and top-of-the-line Wolf and Subzero appliances, complemented by a deep basin sink and abundant storage. The super functional island adds ease to your culinary endeavors.Surprise peeks of Lake Oswego from the upstairs three bedrooms and discover a spacious primary suite and primary bath that includes a barn door, luxurious freestanding tub, and dual vanities for ultimate comfort. Relax in a truly massive family room, boasting a gas fireplace, ample built-in storage, and an idyllic wet bar for delightful evenings. Step out to barbecue on the huge outdoor terrace and multi level private backyard. The stone paver driveway enhances the appeal of this timeless farmhouse. Welcome home to comfort, style, the tranquility of nature's embrace and rights to a Lake Boat and Swim Easement.
Location
State OR
County Clackamas
Area _147
Zoning r7.5
Rooms
Basement Exterior Entry, Finished, Full Basement
Interior
Interior Features Engineered Hardwood, Hardwood Floors, High Ceilings, Laundry, Quartz, Wallto Wall Carpet
Heating Forced Air90
Cooling Central Air
Fireplaces Number 2
Fireplaces Type Gas
Appliance Builtin Refrigerator, Dishwasher, Disposal, Free Standing Gas Range, Gas Appliances, Island, Microwave, Pantry, Quartz, Range Hood
Exterior
Exterior Feature Fenced, Gas Hookup, Patio
Parking Features Attached
Garage Spaces 2.0
View Lake, Territorial
Roof Type Metal
Garage Yes
Building
Lot Description Gentle Sloping, Level
Story 3
Foundation Concrete Perimeter
Sewer Public Sewer
Water Public Water
Level or Stories 3
Schools
Elementary Schools Hallinan
Middle Schools Lakeridge
High Schools Lakeridge
Others
Senior Community No
Acceptable Financing Cash, Conventional
Listing Terms Cash, Conventional
Read Less Info
Want to know what your home might be worth? Contact us for a FREE valuation!

Our team is ready to help you sell your home for the highest possible price ASAP




