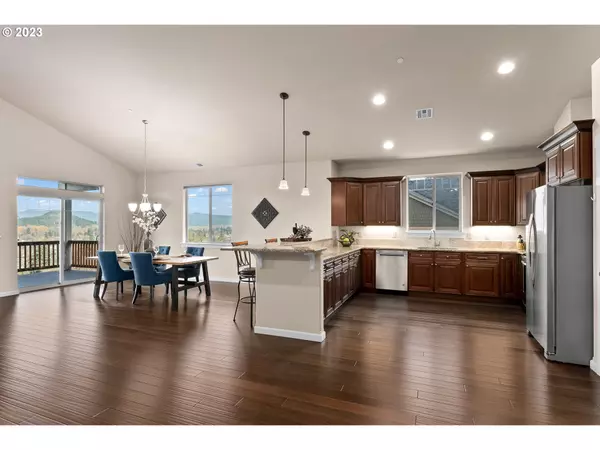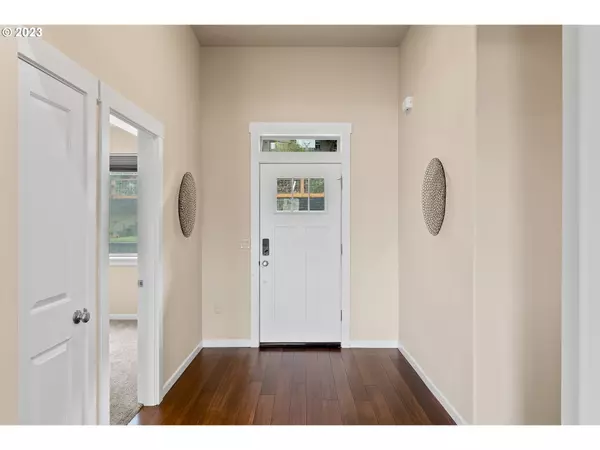Bought with Harcourts West Real Estate
$589,000
$589,000
For more information regarding the value of a property, please contact us for a free consultation.
3 Beds
2 Baths
2,258 SqFt
SOLD DATE : 03/08/2024
Key Details
Sold Price $589,000
Property Type Single Family Home
Sub Type Single Family Residence
Listing Status Sold
Purchase Type For Sale
Square Footage 2,258 sqft
Price per Sqft $260
Subdivision Mountaingate
MLS Listing ID 23658995
Sold Date 03/08/24
Style Custom Style
Bedrooms 3
Full Baths 2
Condo Fees $183
HOA Fees $15/ann
Year Built 2018
Annual Tax Amount $7,668
Tax Year 2023
Lot Size 0.310 Acres
Property Description
This grand, great room engages you upon entry. Beyond the rich granite countertops, and the walnut cabinetry of the kitchen, the living room and dining room enjoy expansive windows facing the colorful Coburg Hills. Enjoy the valley views and the hills beyond from the family room, while snuggling close to the gas fireplace. Or kick back on the 9' by 18' deck across the back of the home. The Pass through, gas fireplace can be enjoyed from the deck as well. The primary suite is tucked at the back of the home, enjoying the vast valley views. The suite is built as your own private oasis. The enormous walk-in closet will not disappoint! The suites bath offers an oversized soaking tub, separate shower and double sinks. Outdoor living is abundant as well, with an engineered, tiered backyard creates living space while managing water run off with abundant drains surrounding the home and the outdoor living, with southern exposure. This home was built with safety in mind. The home is plumbed and ready with an interior sprinkler system for the entire finished area. Note, there is additional unfinished space on the lower level, offering opportunity for growth.
Location
State OR
County Lane
Area _239
Zoning R 1
Rooms
Basement Daylight, Exterior Entry, Unfinished
Interior
Interior Features Ceiling Fan, Engineered Hardwood, Garage Door Opener, Granite, High Ceilings, Laundry, Soaking Tub, Sprinkler, Tile Floor, Vaulted Ceiling, Wallto Wall Carpet
Heating Forced Air, Heat Pump
Cooling Heat Pump
Fireplaces Number 1
Fireplaces Type Gas
Appliance Dishwasher, Disposal, Free Standing Gas Range, Free Standing Refrigerator, Gas Appliances, Granite, Microwave, Pantry, Plumbed For Ice Maker, Range Hood, Stainless Steel Appliance
Exterior
Exterior Feature Deck, Porch
Parking Features Attached
Garage Spaces 2.0
View Trees Woods, Valley
Roof Type Composition
Garage Yes
Building
Lot Description Sloped, Terraced
Story 1
Foundation Concrete Perimeter
Sewer Public Sewer
Water Public Water
Level or Stories 1
Schools
Elementary Schools Ridgeview
Middle Schools Agnes Stewart
High Schools Thurston
Others
Senior Community No
Acceptable Financing Cash, Conventional
Listing Terms Cash, Conventional
Read Less Info
Want to know what your home might be worth? Contact us for a FREE valuation!

Our team is ready to help you sell your home for the highest possible price ASAP









