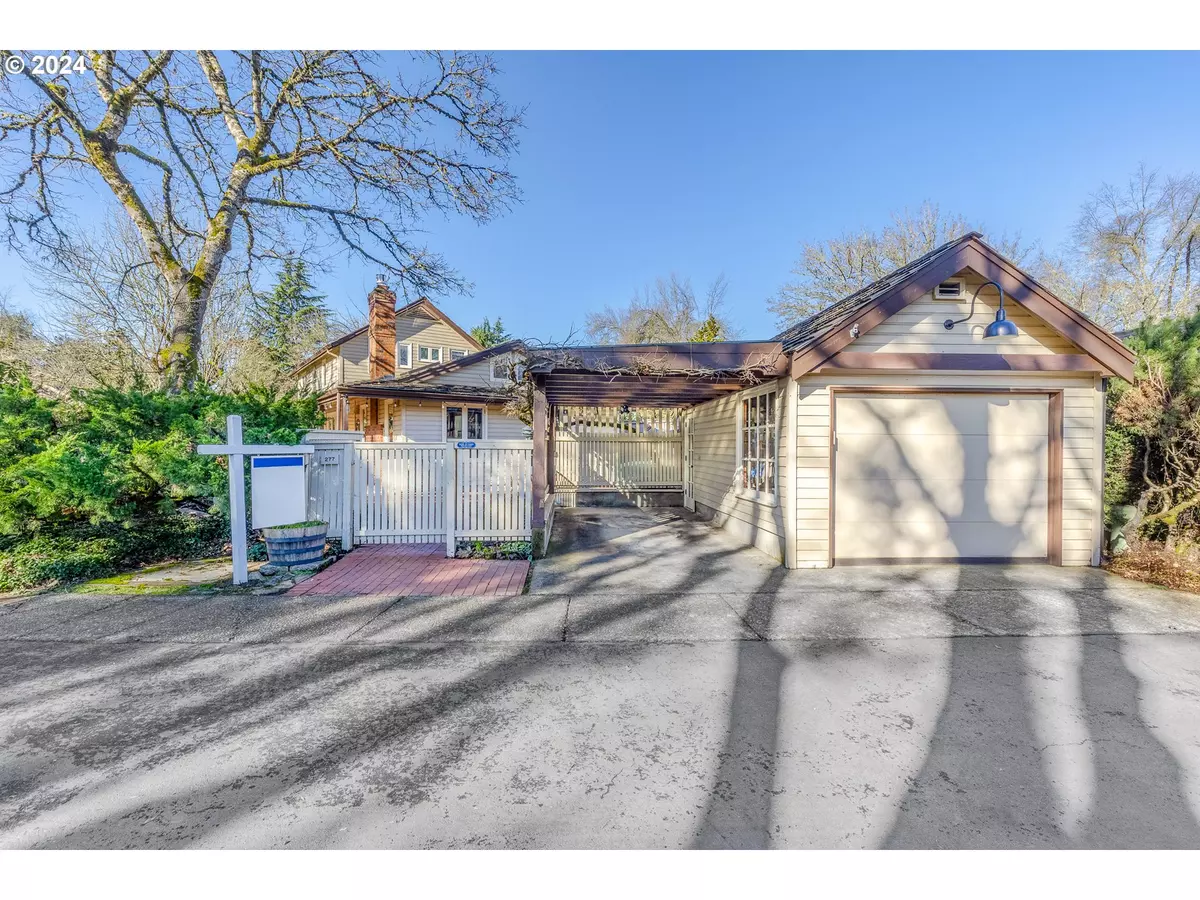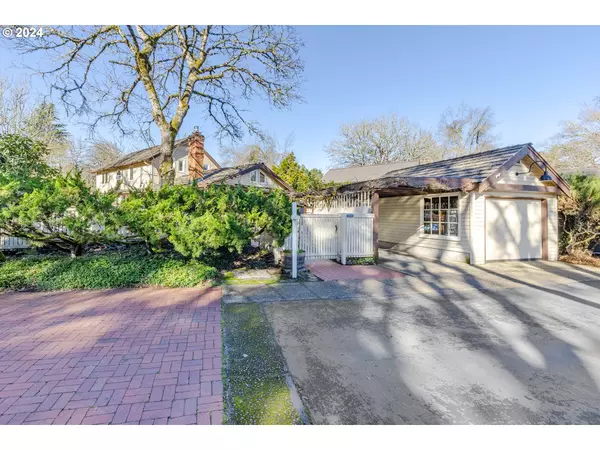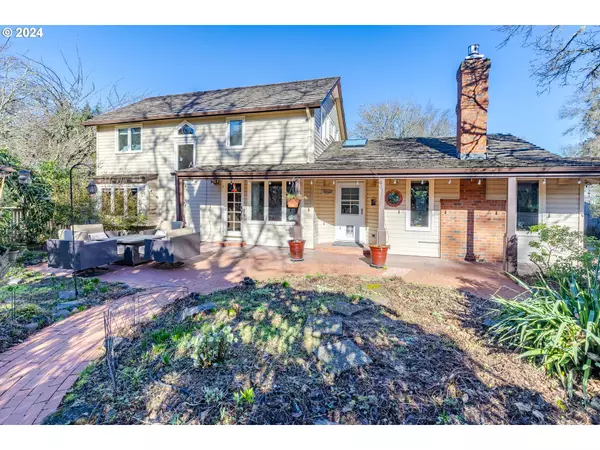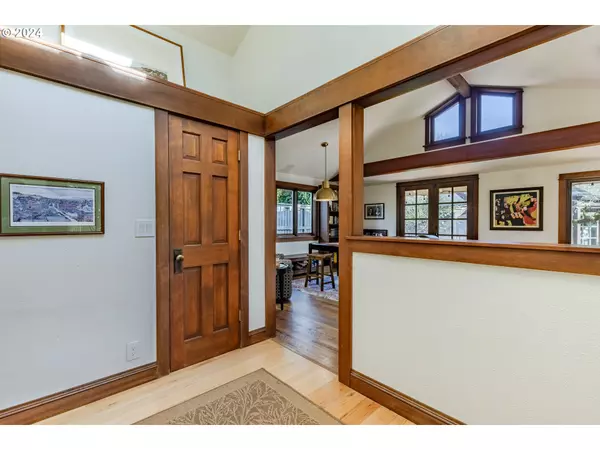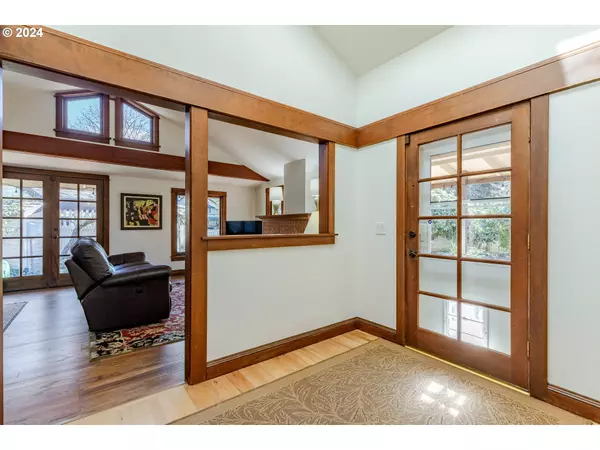Bought with Triple Oaks Realty LLC
$611,000
$575,000
6.3%For more information regarding the value of a property, please contact us for a free consultation.
3 Beds
2 Baths
1,680 SqFt
SOLD DATE : 03/08/2024
Key Details
Sold Price $611,000
Property Type Single Family Home
Sub Type Single Family Residence
Listing Status Sold
Purchase Type For Sale
Square Footage 1,680 sqft
Price per Sqft $363
Subdivision Spyglass
MLS Listing ID 24303541
Sold Date 03/08/24
Style Stories2, Craftsman
Bedrooms 3
Full Baths 2
Condo Fees $398
HOA Fees $132/qua
Year Built 1978
Annual Tax Amount $6,136
Tax Year 2023
Lot Size 3,484 Sqft
Property Description
Nestled at the end of a quiet street in the desirable Spyglass neighborhood, this Rob Thallon and David Eddrington designed home embodies simplicity and functionality. Majority main level living with adequate space to entertain, the 3 bedroom 2 bathroom home features ample living space, a beautiful fireplace, french doors and large windows. The Kitchen and dining room boast hardwood floors, granite counters and gorgeous wood planked ceilings. The large walk-in pantry, stainless steel appliances, Viking range hood, insta hot water tap and 5 burner gas stove make this kitchen great for any cook. The main level primary bedroom includes a large walk-in closet as well as beautiful windows over looking the garden. The second story hosts 2 large bedrooms and a full bathroom. Outside you'll find a fully fenced garden, a beautiful brick covered patio, detached one car garage with a 200 amp outlet, plus an adjacent carport. Don't miss this opportunity.
Location
State OR
County Lane
Area _242
Zoning R-1
Rooms
Basement Crawl Space
Interior
Interior Features Garage Door Opener, Granite, High Ceilings, High Speed Internet, Laminate Flooring, Laundry, Vaulted Ceiling, Wallto Wall Carpet, Washer Dryer, Wood Floors
Heating Forced Air, Heat Pump
Cooling Heat Pump
Fireplaces Number 1
Fireplaces Type Gas, Insert
Appliance Cook Island, Dishwasher, Disposal, Free Standing Range, Granite, Pantry, Stainless Steel Appliance
Exterior
Exterior Feature Covered Arena, Fenced, Garden, Patio, Porch, Sprinkler, Yard
Parking Features Carport, Detached
Garage Spaces 1.0
View Trees Woods
Roof Type Shake
Garage Yes
Building
Lot Description Cul_de_sac, Level, Private
Story 2
Foundation Concrete Perimeter
Sewer Public Sewer
Water Public Water
Level or Stories 2
Schools
Elementary Schools Willagillespie
Middle Schools Cal Young
High Schools Sheldon
Others
Senior Community No
Acceptable Financing Cash, Conventional, FHA, VALoan
Listing Terms Cash, Conventional, FHA, VALoan
Read Less Info
Want to know what your home might be worth? Contact us for a FREE valuation!

Our team is ready to help you sell your home for the highest possible price ASAP




