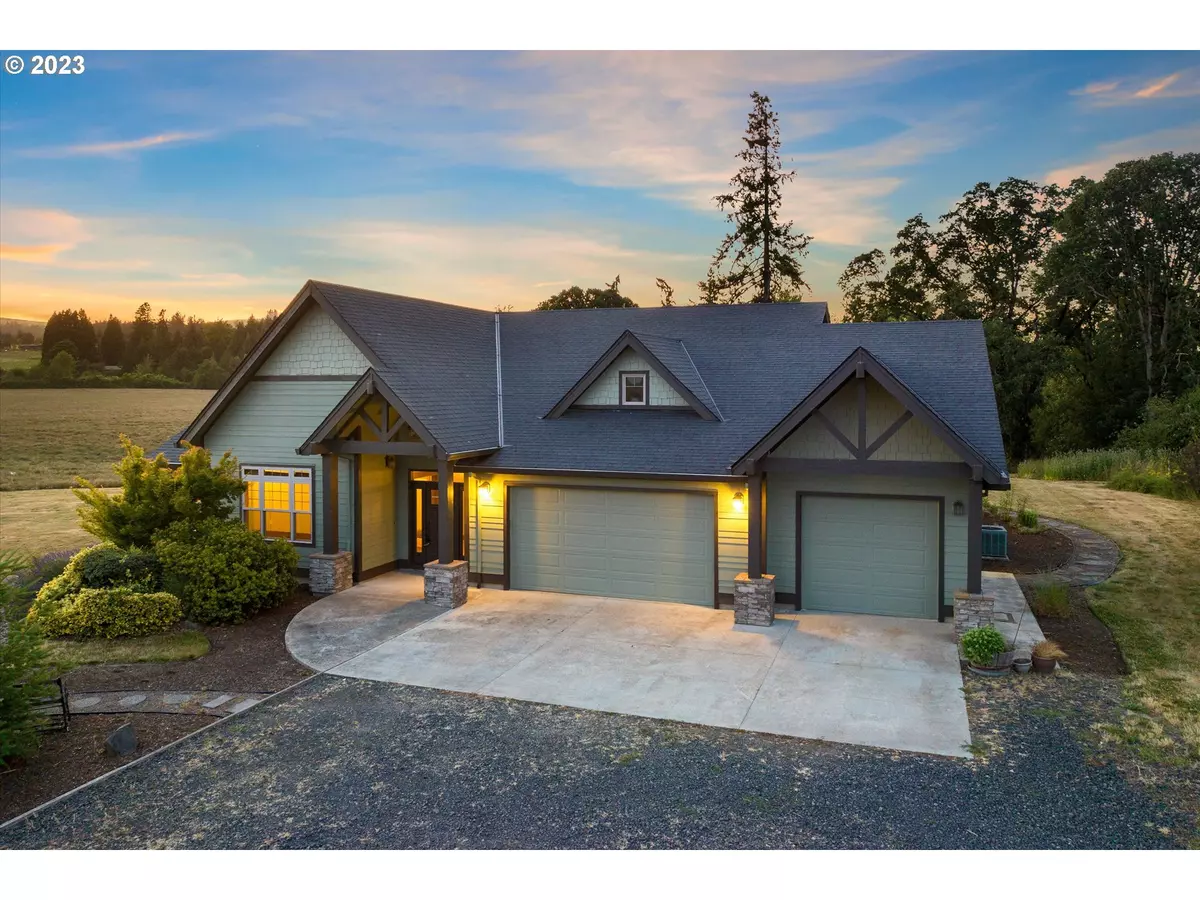Bought with John L Scott Portland SW
$870,000
$899,000
3.2%For more information regarding the value of a property, please contact us for a free consultation.
3 Beds
2.1 Baths
2,595 SqFt
SOLD DATE : 03/08/2024
Key Details
Sold Price $870,000
Property Type Single Family Home
Sub Type Single Family Residence
Listing Status Sold
Purchase Type For Sale
Square Footage 2,595 sqft
Price per Sqft $335
MLS Listing ID 23086896
Sold Date 03/08/24
Style Stories1, Craftsman
Bedrooms 3
Full Baths 2
Year Built 2008
Annual Tax Amount $3,241
Tax Year 2023
Lot Size 2.010 Acres
Property Description
EXCELLENT OPPORTUNITY! Welcome to Wine Country! This STUNNING 2.01 acre parcel with a Custom One Level Craftsman home built in 2008 is located off Riverwood Road in beautiful Dundee. COULD MAKE A GREAT 2ND HOME OR OTHER POSSIBLITIES BUYER TO VERIFY ALL USES. Your dreams of living in the country, yet close to shopping, restaurants, Wine tasting, and lifes conveniences this is the one! Tastefully built this custom one level home has views of farmland, Dundee Hills Vineyards, & Wineries, Dreamy! Lifestyle meets quality in this beauty and you will find wood floors, wood trim, wood interior doors, granite, tile, & more! Spectacular open and spacious vaulted great room with so much space to entertain and large windows to take in your peaceful backyard oasis! Entertainers kitchen features double ovens, warming drawer, gas cooktop, two sinks, & large island, space and more space! Two of the bedrooms have a bathroom and walk-in closet in them, giving this unique home many living options. Third bedroom non-conforming. Partially covered patio to relax and enjoy year round! Well thought out laundry room with plenty of work space. Potential room to build yourself a shop. Listing Broker is related to Seller. Buyer to perform all their own due diligence. Live where tranquility meets accessibility!
Location
State OR
County Yamhill
Area _156
Zoning EF-80
Rooms
Basement Crawl Space
Interior
Interior Features Granite, High Ceilings, Laundry, Tile Floor, Vaulted Ceiling, Washer Dryer, Wood Floors
Heating Heat Pump
Cooling Heat Pump
Fireplaces Number 1
Fireplaces Type Wood Burning
Appliance Builtin Oven, Cooktop, Dishwasher, Double Oven, Free Standing Refrigerator, Granite, Island, Pantry, Plumbed For Ice Maker, Stainless Steel Appliance
Exterior
Exterior Feature Patio, Yard
Parking Features Attached
Garage Spaces 3.0
View Territorial
Roof Type Composition
Garage Yes
Building
Story 1
Foundation Concrete Perimeter
Sewer Sand Filtered
Water Well
Level or Stories 1
Schools
Elementary Schools Dayton
Middle Schools Dayton
High Schools Dayton
Others
Senior Community No
Acceptable Financing Cash, Conventional
Listing Terms Cash, Conventional
Read Less Info
Want to know what your home might be worth? Contact us for a FREE valuation!

Our team is ready to help you sell your home for the highest possible price ASAP









