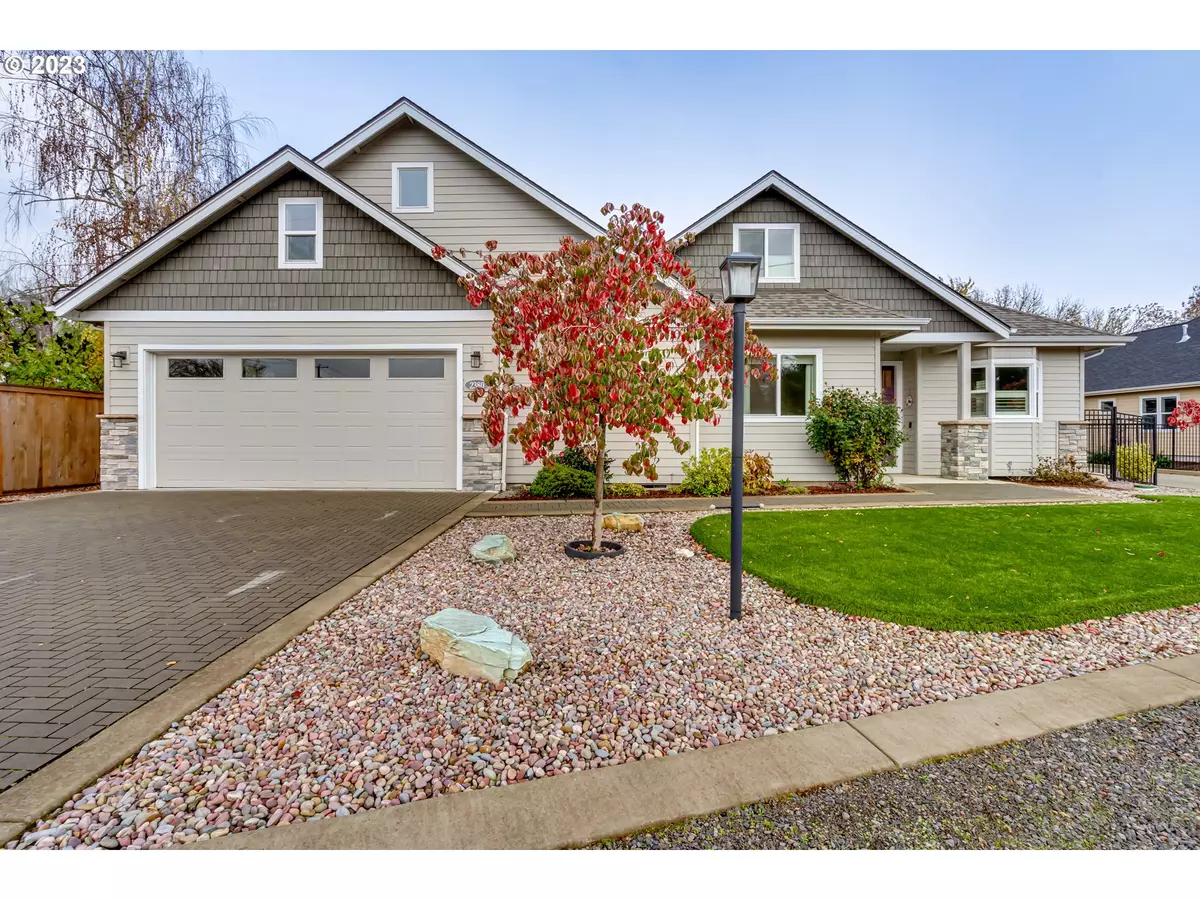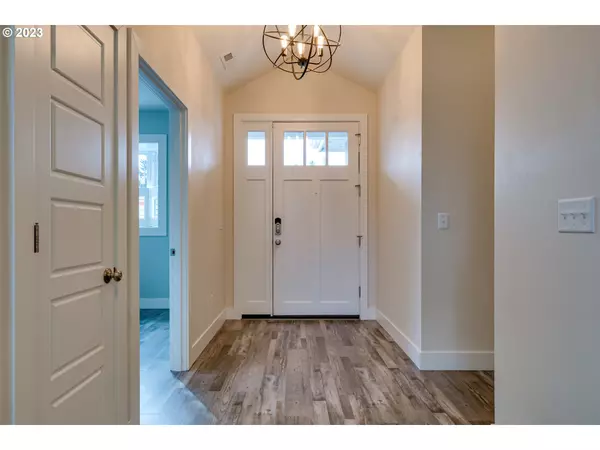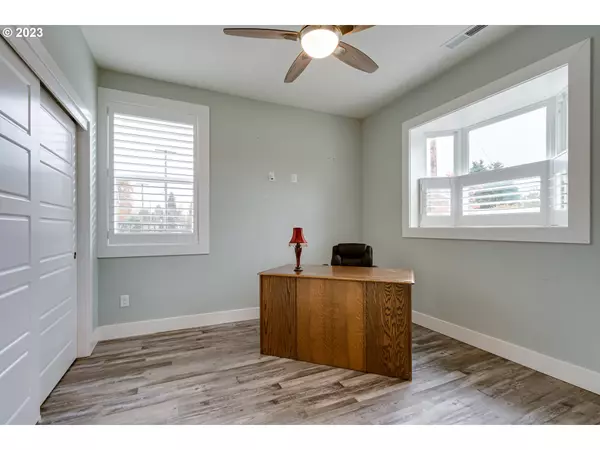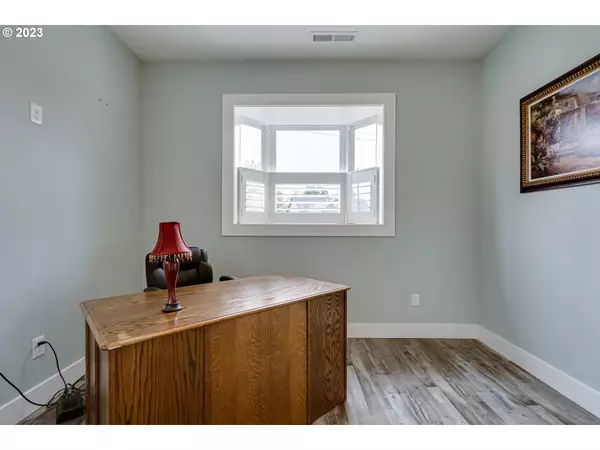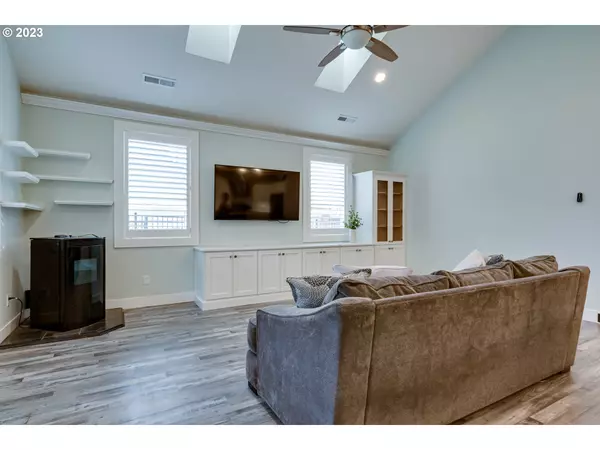Bought with ICON Real Estate Group
$795,000
$839,900
5.3%For more information regarding the value of a property, please contact us for a free consultation.
4 Beds
2.1 Baths
3,213 SqFt
SOLD DATE : 03/01/2024
Key Details
Sold Price $795,000
Property Type Single Family Home
Sub Type Single Family Residence
Listing Status Sold
Purchase Type For Sale
Square Footage 3,213 sqft
Price per Sqft $247
Subdivision Sandy Oak Estates
MLS Listing ID 23051455
Sold Date 03/01/24
Style Stories2
Bedrooms 4
Full Baths 2
Year Built 2018
Annual Tax Amount $9,117
Tax Year 2023
Lot Size 8,276 Sqft
Property Description
This is your opportunity to live in one of Eugene's most sought after neighborhoods. Comfortably located in the Ferry street Bridge area, this beautiful Custom Built home by Tom Walter provides quality, comfort and remarkable walk-ability to shopping, schools, parks and entertainment. You'll be pleased to find that all primary living spaces are located on the main level. Relaxing best describes the Primary Bedroom, with ample space and a gas fireplace you can't help but unwind in this room. The en-suite welcomes you with heated tile flooring, soaking tub, walk-in shower and double sinks. There are three other comfortably sized bedrooms and a beautiful second bathroom on this level. The Kitchen provides an outstanding space for cooking or entertaining and is a baker's delight with all the counter space the large island provides. It's open to the living and Dining rooms so you can enjoy your family and guests. Pull out shelves and a pot filler add ease to your culinary functions. Quartz countertops are used throughout the home to offer beauty and durability and Built-ins provide an abundance of storage. Bonus and more Bonus is what you'll enjoy on the upper level, with three large spaces to enjoy there are endless possibilities, such as game room, kids playroom, craft room,, family room or an amazing home office. There is also a half bath on this level. You will really appreciate the low maintenance yard. The vibrant green turf provides a lovely look all year long and requires little effort to maintain. The covered patio and built-in gas hookup allow you to take advantage of your outdoor space year round. There will be no worries about places to park with an oversized three car garage, large driveway and additional off street parking. Don't hesitate to come take a look at this Fabulous Custom Home.
Location
State OR
County Lane
Area _242
Zoning R-1
Rooms
Basement Crawl Space
Interior
Interior Features Ceiling Fan, Garage Door Opener, Heated Tile Floor, High Ceilings, Laminate Flooring, Laundry, Quartz, Soaking Tub, Tile Floor
Heating Ductless, E N E R G Y S T A R Qualified Equipment, Forced Air
Cooling Central Air
Fireplaces Number 2
Fireplaces Type Gas, Pellet Stove
Appliance Disposal, Double Oven, Gas Appliances, Island, Pot Filler, Quartz, Range Hood, Trash Compactor
Exterior
Exterior Feature Covered Patio, Fenced, Free Standing Hot Tub, Gas Hookup, On Site Stormwater Management, Tool Shed, Yard
Parking Features Attached, ExtraDeep
Garage Spaces 3.0
Roof Type Composition
Garage Yes
Building
Lot Description Level
Story 2
Foundation Stem Wall
Sewer Public Sewer
Water Public Water
Level or Stories 2
Schools
Elementary Schools Willagillespie
Middle Schools Monroe
High Schools Sheldon
Others
Senior Community No
Acceptable Financing Cash, Conventional
Listing Terms Cash, Conventional
Read Less Info
Want to know what your home might be worth? Contact us for a FREE valuation!

Our team is ready to help you sell your home for the highest possible price ASAP




