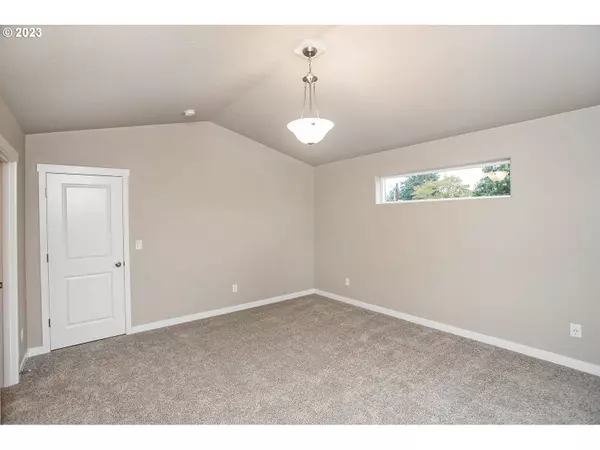Bought with Wayne Kankelberg Real Estate, LLC
$422,900
$422,900
For more information regarding the value of a property, please contact us for a free consultation.
3 Beds
2.1 Baths
1,648 SqFt
SOLD DATE : 03/08/2024
Key Details
Sold Price $422,900
Property Type Townhouse
Sub Type Townhouse
Listing Status Sold
Purchase Type For Sale
Square Footage 1,648 sqft
Price per Sqft $256
Subdivision Goldfinch Lane
MLS Listing ID 23099930
Sold Date 03/08/24
Style Townhouse
Bedrooms 3
Full Baths 2
Condo Fees $30
HOA Fees $30/mo
Year Built 2023
Annual Tax Amount $1,464
Tax Year 2023
Property Description
Seize homeownership and claim your splendid 3-bed, 2.5-bath townhome, unveiling a realm of sophistication, spaciousness, and substantial savings! This unit also features tons of storage inside! SAMPLE PHOTOS. LIGHT COLOR SCHEME ACCURATE, LAYOUT OF KITCHEN WITH DARK CABS IS ACCURATE The earlier you act, the more significant your savings. It's an exhilarating sprint to the finish line!No Shared Walls! Your Personal Retreat, Your Freedom!Our townhomes provide you with the independence of detached living, devoid of any shared walls with your neighbors. Revel in ultimate privacy and opulence, tailored to cater to your unique lifestyle. Don't allow this extraordinary opportunity on Goldfinch Lane to slip through your grasp! With your distinctive townhomes, your dream life is just a decision away.
Location
State WA
County Clark
Area _15
Zoning r-18
Rooms
Basement Crawl Space
Interior
Interior Features Garage Door Opener, High Speed Internet, Quartz, Vaulted Ceiling, Vinyl Floor, Wallto Wall Carpet, Washer Dryer
Heating Heat Pump, Mini Split
Cooling Heat Pump
Appliance Dishwasher, Disposal, E N E R G Y S T A R Qualified Appliances, Free Standing Range, Free Standing Refrigerator, Island, Microwave, Pantry, Plumbed For Ice Maker, Quartz, Stainless Steel Appliance
Exterior
Exterior Feature Fenced, Patio
Parking Features Attached, Oversized
Garage Spaces 1.0
Roof Type Composition
Garage Yes
Building
Lot Description Level
Story 2
Foundation Concrete Perimeter
Sewer Public Sewer
Water Public Water
Level or Stories 2
Schools
Elementary Schools Truman
Middle Schools Gaiser
High Schools Fort Vancouver
Others
HOA Name There are 24 new homes here including one detached home.
Senior Community No
Acceptable Financing Cash, Conventional, FHA, VALoan
Listing Terms Cash, Conventional, FHA, VALoan
Read Less Info
Want to know what your home might be worth? Contact us for a FREE valuation!

Our team is ready to help you sell your home for the highest possible price ASAP








