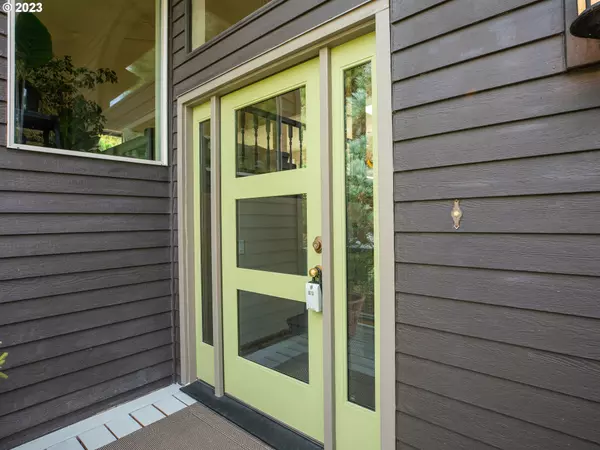Bought with Keller Williams Sunset Corridor
$900,000
$949,000
5.2%For more information regarding the value of a property, please contact us for a free consultation.
3 Beds
2.1 Baths
2,671 SqFt
SOLD DATE : 03/08/2024
Key Details
Sold Price $900,000
Property Type Single Family Home
Sub Type Single Family Residence
Listing Status Sold
Purchase Type For Sale
Square Footage 2,671 sqft
Price per Sqft $336
MLS Listing ID 23555020
Sold Date 03/08/24
Style Stories2, Contemporary
Bedrooms 3
Full Baths 2
Year Built 1989
Annual Tax Amount $6,735
Tax Year 2022
Lot Size 5.000 Acres
Property Description
Enjoy peaceful quiet country living at its finest. Beautifully updated and spacious home located on five fenced and PRIVATE acres in the heart of Corbett, close to schools and I-84 access. The home is tastefully updated with new Milgard windows and sliding doors, and ThermaTru exterior doors. The interior has been completely repainted. All new baseboard and window trim has been added as well as engineered vinyl plank flooring. The gourmet kitchen with granite countertops and lots of storage include an island under a skylight with a Jennair 4-burner gas cooktop, built-in Bosch oven, KitchenAid dishwasher, wide built-in KitchenAid refrigerator with in-door ice and filtered water, and a bar sink in the kitchen prep area. A slider from the light-filled dining area allows access to the large 10X38 exterior back deck, perfect for outdoor entertaining and living. The primary bedroom is spacious. The en-suite bathroom offers a tall freestanding tub, vanity, terrazzo tile floor, and tiled shower. Next to the primary bedroom is a perfect possible office space. The lower level has two separate entries and could be a wonderful opportunity for multigenerational living. A newer gas furnace and water heater have been added as well as central A/C.The stand-alone three-car garage is oversized with new windows, ample attic storage, and 440 amp electricity. The large, tall 24X48 barn offers several separate spaces, including one stall for animals and room for RV parking. The back acreage is flat, has some productive apple trees, or is usable for farming, animals, or just personal enjoyment. Located in the highly-rated Corbett School District and near numerous hiking trails in the Columbia River Gorge. Come make this your forever home.
Location
State OR
County Multnomah
Area _144
Zoning MUA20
Rooms
Basement Daylight, Exterior Entry, Full Basement
Interior
Interior Features Ceiling Fan, Garage Door Opener, Granite, Laundry, Soaking Tub, Vaulted Ceiling, Vinyl Floor, Wallto Wall Carpet, Washer Dryer
Heating Forced Air
Cooling Central Air
Fireplaces Number 1
Fireplaces Type Propane
Appliance Builtin Oven, Builtin Refrigerator, Cook Island, Dishwasher, Down Draft, Gas Appliances, Granite, Island, Plumbed For Ice Maker, Stainless Steel Appliance
Exterior
Exterior Feature Barn, Covered Patio, Deck, Fenced, Gazebo, Outbuilding, R V Parking, R V Boat Storage, Tool Shed, Yard
Parking Features Detached, Oversized
Garage Spaces 3.0
View Territorial, Trees Woods
Roof Type Composition
Garage Yes
Building
Lot Description Private, Secluded, Trees
Story 2
Foundation Slab
Sewer Septic Tank
Water Public Water
Level or Stories 2
Schools
Elementary Schools Corbett
Middle Schools Corbett
High Schools Corbett
Others
Senior Community No
Acceptable Financing Cash, Conventional, FHA, USDALoan, VALoan
Listing Terms Cash, Conventional, FHA, USDALoan, VALoan
Read Less Info
Want to know what your home might be worth? Contact us for a FREE valuation!

Our team is ready to help you sell your home for the highest possible price ASAP









