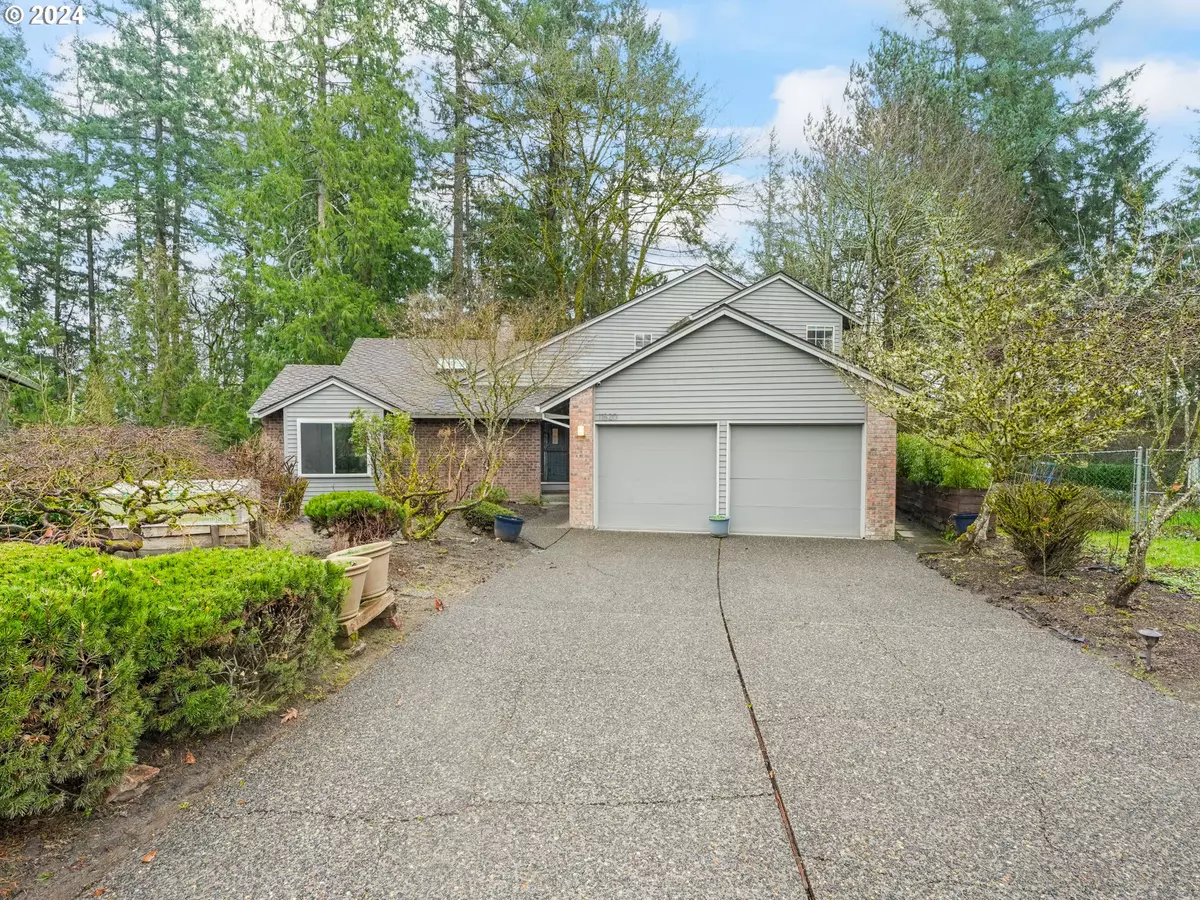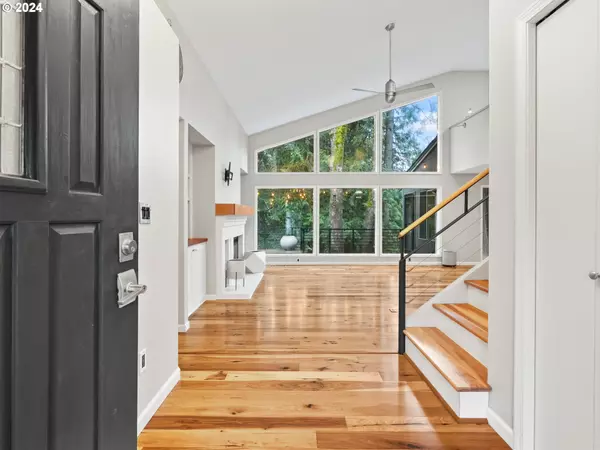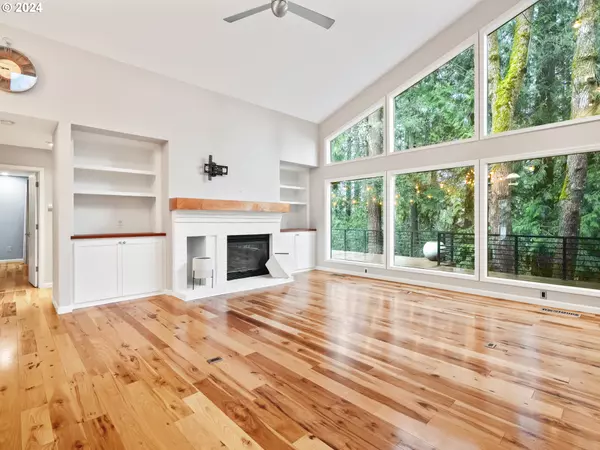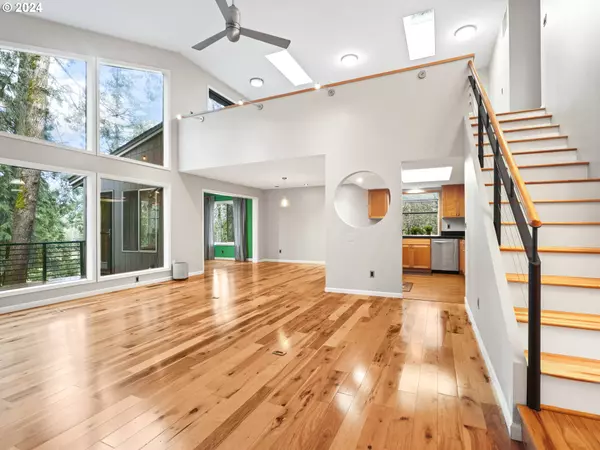Bought with Windermere West LLC
$715,000
$695,000
2.9%For more information regarding the value of a property, please contact us for a free consultation.
3 Beds
3 Baths
2,400 SqFt
SOLD DATE : 03/08/2024
Key Details
Sold Price $715,000
Property Type Single Family Home
Sub Type Single Family Residence
Listing Status Sold
Purchase Type For Sale
Square Footage 2,400 sqft
Price per Sqft $297
Subdivision Cedar Mill
MLS Listing ID 24268626
Sold Date 03/08/24
Style Custom Style
Bedrooms 3
Full Baths 3
Year Built 1988
Annual Tax Amount $6,852
Tax Year 2023
Lot Size 0.290 Acres
Property Description
Escape the whirlwind of everyday life in this fabulous custom Cedar Mill home. A two story wall of windows overlooking trees, creek & green space provides privacy & the serenity of country living, & can help melt away your stress. Yet, being located just blocks from shopping, banking, healthcare, dining & coffee, you retain all the benefits of suburban living in the Cedar Mill neighborhood. Enjoy quiet mornings sitting on the new deck or in the sunroom, sipping coffee, watching squirrels & birds, and listening to the sounds of nature. Take a walk or bike along one of the neighborhood paths, or take a short drive to meet friends for brunch at a nearby restaurant. Curl up in front of the gas fireplace with a good book or movie during chilly winter days. Invite friends and family to summer BBQs on the deck or entertain in the spacious great room. FEATURES: Main level primary bedroom with custom blackout curtains & noise reducing window, remodeled ensuite bath, heated tile floor, walk in shower and walk in closet with Elfa closet system. Spacious living room with fabulous view, vaulted ceiling, gas fireplace and built-ins and adjoining kitchen, dining room and sun room with door to the new deck. 2nd bedroom on main level with built-ins. Large loft area with adjoining full bath and 3rd bedroom (free standing closet). New forced air gas furnace and central AC. Engineered hardwood flooring on main level and cork flooring on the upper level. Washer, dryer, gas Jenn Air range, refrigerator, dishwasher and garage refrigerator included. Plenty of storage in the full height crawlspace with exterior door. .29 acre lot with creek, trees and backing to green space. 1 year APHW Buyer Basic warranty incl. When the time comes and you need to leave your little suburban oasis, commute options are plentiful: Both 26 and 217 are easily accessible, bus line is one block away & the Sunset transit center/MAX blue line is just down the road. BOM DUE TO BUYER FINANCES - OPEN SAT/SUN 1-3PM
Location
State OR
County Washington
Area _149
Rooms
Basement Crawl Space, Exterior Entry, Storage Space
Interior
Interior Features Air Cleaner, Ceiling Fan, Cork Floor, Dual Flush Toilet, Engineered Hardwood, Garage Door Opener, Heated Tile Floor, High Speed Internet, Laminate Flooring, Laundry, Skylight, Tile Floor, Vaulted Ceiling, Vinyl Floor, Washer Dryer
Heating Forced Air
Cooling Central Air
Fireplaces Number 1
Fireplaces Type Gas
Appliance Convection Oven, Dishwasher, Disposal, Down Draft, Free Standing Gas Range, Free Standing Refrigerator, Gas Appliances, Pantry, Plumbed For Ice Maker, Quartz, Stainless Steel Appliance
Exterior
Exterior Feature Deck, Gas Hookup, Raised Beds, Sprinkler
Parking Features Attached
Garage Spaces 2.0
Waterfront Description Creek
View Creek Stream, Trees Woods
Roof Type Composition
Garage Yes
Building
Lot Description Cul_de_sac, Green Belt, Sloped
Story 2
Foundation Concrete Perimeter
Sewer Public Sewer
Water Public Water
Level or Stories 2
Schools
Elementary Schools Cedar Mill
Middle Schools Tumwater
High Schools Sunset
Others
Senior Community No
Acceptable Financing Cash, Conventional, FHA, FMHALoan
Listing Terms Cash, Conventional, FHA, FMHALoan
Read Less Info
Want to know what your home might be worth? Contact us for a FREE valuation!

Our team is ready to help you sell your home for the highest possible price ASAP









