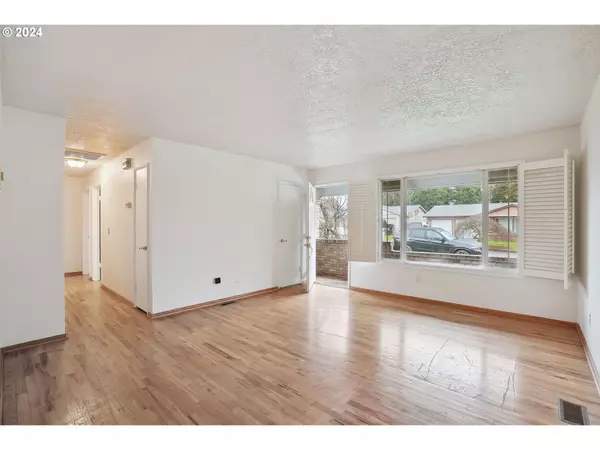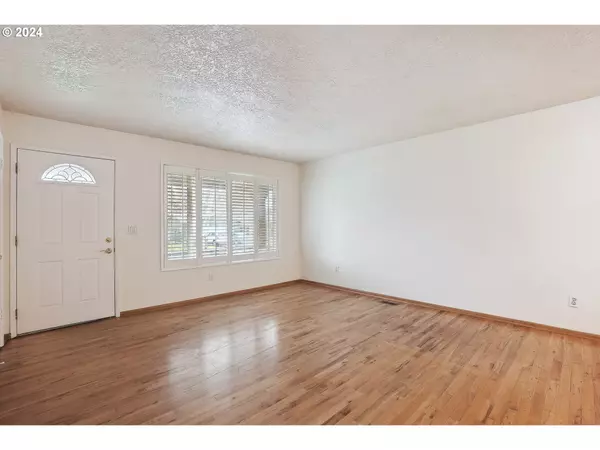Bought with eXp Realty, LLC
$495,000
$495,000
For more information regarding the value of a property, please contact us for a free consultation.
3 Beds
1.1 Baths
1,533 SqFt
SOLD DATE : 03/08/2024
Key Details
Sold Price $495,000
Property Type Single Family Home
Sub Type Single Family Residence
Listing Status Sold
Purchase Type For Sale
Square Footage 1,533 sqft
Price per Sqft $322
MLS Listing ID 24210433
Sold Date 03/08/24
Style Stories1, Ranch
Bedrooms 3
Full Baths 1
Year Built 1965
Annual Tax Amount $3,109
Tax Year 2023
Property Description
First time on the market in 39 years, this beloved home is your opportunity to own a well-maintained, turn-key one level ranch that lives larger than its square footage. Situated on just under an 8,000 sq. foot lot it offers 3 bedrooms, 1.5 bathrooms (plus a bonus room for a 4th bedroom or office), there is more than enough space both indoors and out! . The thoughtful floor plan offers hardwood and tile floors throughout the main living areas and large windows with custom shutters that drench the home with ample, natural light. The kitchen is fresh and bright with granite countertops and a bay window that overlooks the backyard. One of the many standout features of this home is the expansive family room with double doors that lead into the incredibly spacious, fully fenced backyard complete with a covered porch and a 220 V for your hot tub. You also have a large detached garage for your vehicle or extra storage. Whether you?re gathering with friends and family or relaxing privately, you have more than enough space for all of your entertaining needs. Milwaukie offers the charm of small town living with the convenience of city amenities! Commuting is a breeze - 10 miles to Downtown Portland and less than 3 miles to Downtown Milwaukie's vibrant Main Street, which offers a variety of shops and restaurants, the beautifully redesigned Ledding Library and river access for your water activities.Significant upgrades include: Roof (~2016); French Drains; Electric Furnace; Heat Pump w/ AC; Main Circuit Panel Updated (~2011); New Vapor Barrier (2023); Interior Paint (2024); Exterior Paint (~2019); Water Heater (~2014); Sprinkler System; Upgraded Filter (Electronic Air Cleaner); Timed LED Lighting (front porch); and more! [Home Energy Score = 4. HES Report at https://rpt.greenbuildingregistry.com/hes/OR10225191]
Location
State OR
County Clackamas
Area _145
Rooms
Basement Crawl Space
Interior
Interior Features Sprinkler, Tile Floor, Wood Floors
Heating Forced Air
Cooling Central Air, Heat Pump
Appliance Free Standing Range, Granite
Exterior
Exterior Feature Patio, Security Lights
Parking Features Detached
Garage Spaces 1.0
Roof Type Composition
Garage Yes
Building
Story 1
Foundation Concrete Perimeter
Sewer Public Sewer
Water Public Water
Level or Stories 1
Schools
Elementary Schools Whitcomb
Middle Schools Rowe
High Schools Milwaukie
Others
Senior Community No
Acceptable Financing Cash, Conventional, FHA, VALoan
Listing Terms Cash, Conventional, FHA, VALoan
Read Less Info
Want to know what your home might be worth? Contact us for a FREE valuation!

Our team is ready to help you sell your home for the highest possible price ASAP








