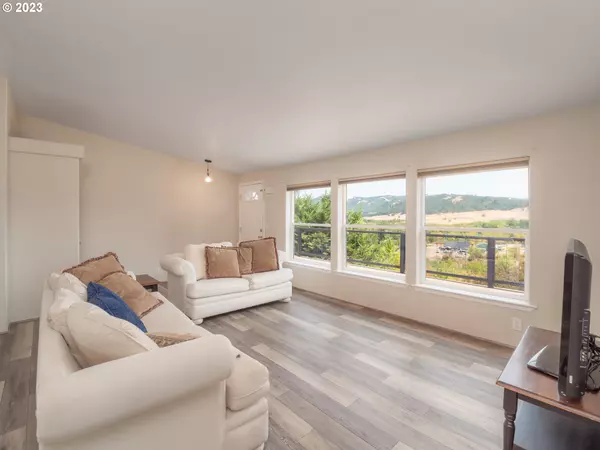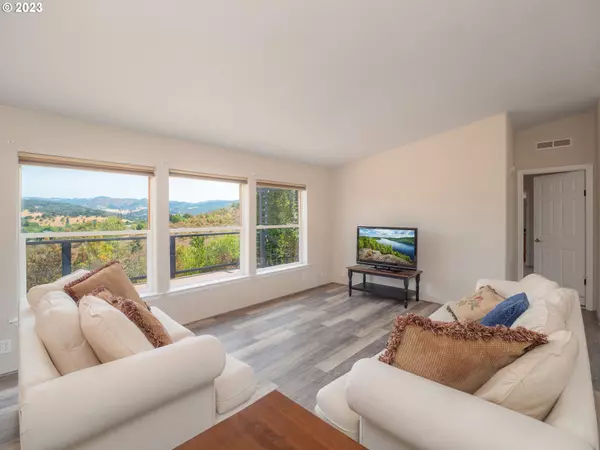Bought with Platinum Realty
$305,000
$319,900
4.7%For more information regarding the value of a property, please contact us for a free consultation.
3 Beds
2 Baths
1,404 SqFt
SOLD DATE : 02/29/2024
Key Details
Sold Price $305,000
Property Type Manufactured Home
Sub Type Manufactured Homeon Real Property
Listing Status Sold
Purchase Type For Sale
Square Footage 1,404 sqft
Price per Sqft $217
Subdivision The Highlands
MLS Listing ID 23665018
Sold Date 02/29/24
Style Double Wide Manufactured, Manufactured Home
Bedrooms 3
Full Baths 2
Condo Fees $100
HOA Fees $100/mo
Year Built 1999
Annual Tax Amount $1,728
Tax Year 2022
Lot Size 6,098 Sqft
Property Description
This beautiful home brings a multitude of options for many buyers with subdued colors, vaulted ceilings, and airy living spaces. At the heart of the home you will find a classic kitchen with an eating bar and cozy nook area to engage and connect. Vaulted ceilings flow from the great room through the dining area. The primary bedroom connects to the bath area for a luxurious suite feel. Great room opens onto the private deck where you will marvel at the panoramic vistas. Pride of ownership means an effortless move-in-ready home is awaiting it's new owners. Kitchen appliances plus a washer and dryer are included. The Highlands is one of the premiere 55+ communities in Roseburg, with walking trails, pool, hot tub, sauna, workout room and a clubhouse along with fabulous views of the storied Umpqua Valley. Fenced RV parking available on site. Schedule your private tour today!
Location
State OR
County Douglas
Area _259
Rooms
Basement Crawl Space
Interior
Interior Features Garage Door Opener, High Speed Internet, Laminate Flooring, Tile Floor, Vinyl Floor, Wallto Wall Carpet
Heating Forced Air, Heat Pump
Cooling Heat Pump
Appliance Dishwasher, Disposal, Free Standing Range, Free Standing Refrigerator, Pantry, Range Hood
Exterior
Exterior Feature Deck, Fenced, Patio, Private Road, R V Boat Storage
Parking Features Detached
Garage Spaces 2.0
View City, Mountain, Territorial
Roof Type Composition
Garage Yes
Building
Lot Description Gentle Sloping, Level
Story 1
Foundation Block, Pillar Post Pier
Sewer Public Sewer, Shared Septic
Water Public Water
Level or Stories 1
Schools
Elementary Schools Green
Middle Schools Fremont
High Schools Roseburg
Others
Senior Community No
Acceptable Financing Cash, Conventional, FHA, VALoan
Listing Terms Cash, Conventional, FHA, VALoan
Read Less Info
Want to know what your home might be worth? Contact us for a FREE valuation!

Our team is ready to help you sell your home for the highest possible price ASAP









