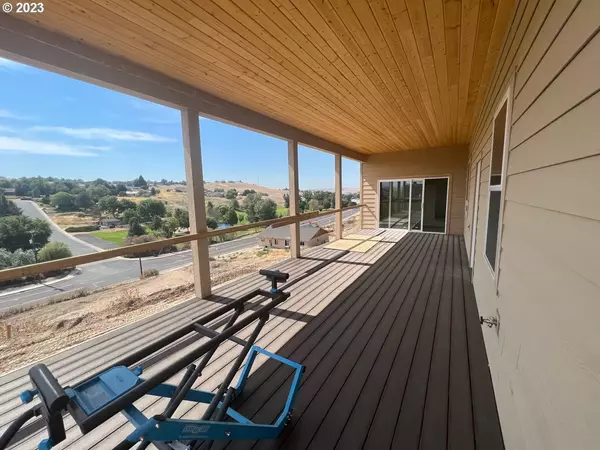Bought with Eagle Cap Realty, Inc
$510,000
$499,000
2.2%For more information regarding the value of a property, please contact us for a free consultation.
4 Beds
3 Baths
2,890 SqFt
SOLD DATE : 03/06/2024
Key Details
Sold Price $510,000
Property Type Single Family Home
Sub Type Single Family Residence
Listing Status Sold
Purchase Type For Sale
Square Footage 2,890 sqft
Price per Sqft $176
Subdivision Sage Hill
MLS Listing ID 23520053
Sold Date 03/06/24
Style Stories2, Craftsman
Bedrooms 4
Full Baths 3
Year Built 2023
Tax Year 2023
Lot Size 0.580 Acres
Property Description
No other new construction home this big with these many features in the city is priced as competitive. Only a few more weeks left until completion on this beautiful new construction home. Just under 3k sqft PLUS a massive unfinished basement. First home in Sage Hill subdivision on a 0.58 acre lot, more than double the size of other neighboring lots. Conveniently close to Sunridge Middle School and overlooking grecian heights park. Beautiful views of the sunsets off the 12x34 foot covered back deck. Oversized parking for Boats/RV/Trailers or extra vehicles. With easy access to I84, downtown, and local parks and amenities. Contact the builder for more information. Don't be the one who buys a house worth less than you paid.
Location
State OR
County Umatilla
Area _435
Rooms
Basement Crawl Space, Storage Space, Unfinished
Interior
Interior Features Garage Door Opener, Granite, High Ceilings, Laundry, Soaking Tub, Vinyl Floor
Heating Mini Split
Cooling Wall Unit
Appliance Dishwasher, Disposal, E N E R G Y S T A R Qualified Appliances, Free Standing Gas Range, Free Standing Refrigerator, Gas Appliances, Granite, Instant Hot Water, Island, Pot Filler, Range Hood
Exterior
Exterior Feature Covered Deck, Deck, Gas Hookup, Porch, Private Road, R V Parking, Yard
Parking Features Attached
Garage Spaces 2.0
View Creek Stream, Mountain, Park Greenbelt
Roof Type Shingle
Garage Yes
Building
Lot Description Gentle Sloping, Terraced
Story 2
Foundation Concrete Perimeter
Sewer Public Sewer
Water Public Water
Level or Stories 2
Schools
Elementary Schools Mckay Creek
Middle Schools Sunridge
High Schools Pendleton
Others
Senior Community No
Acceptable Financing Cash, Conventional, FHA, VALoan
Listing Terms Cash, Conventional, FHA, VALoan
Read Less Info
Want to know what your home might be worth? Contact us for a FREE valuation!

Our team is ready to help you sell your home for the highest possible price ASAP









