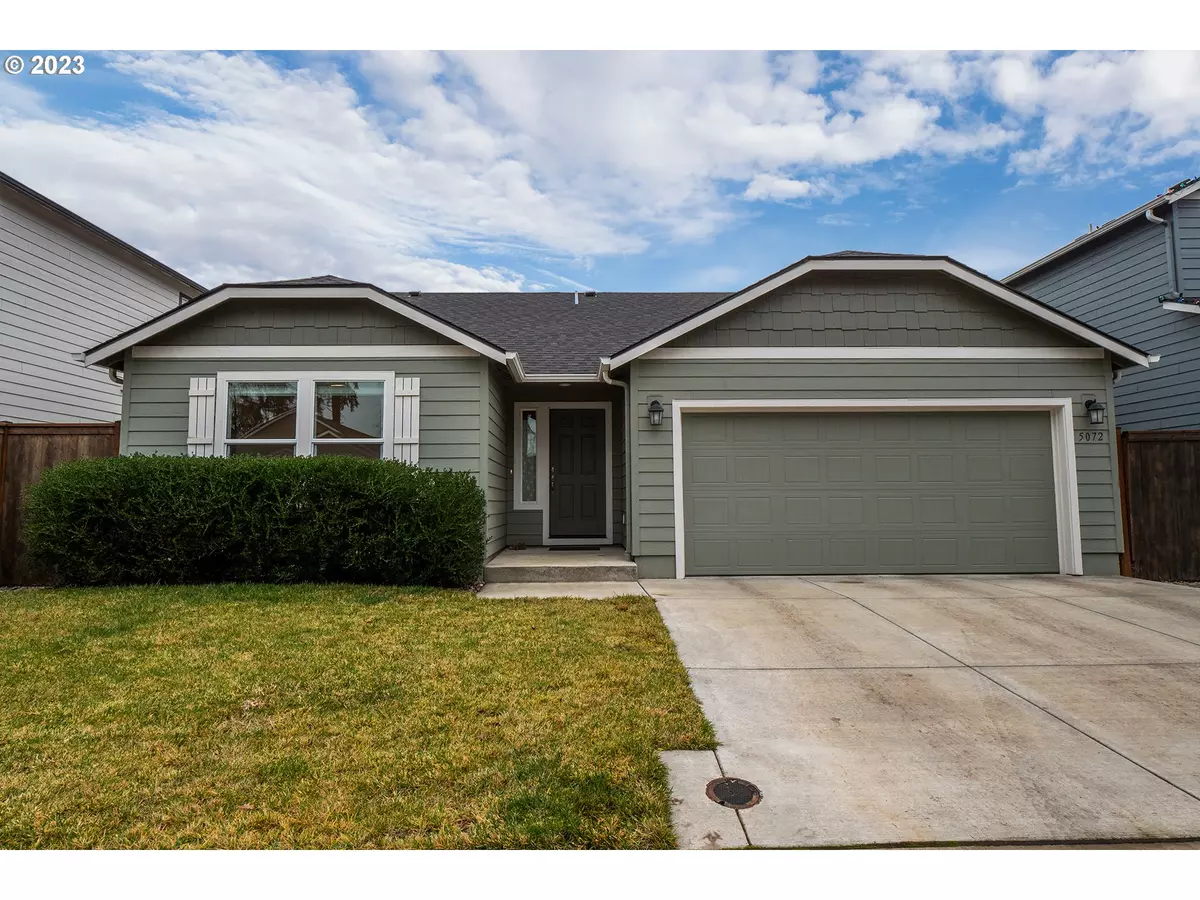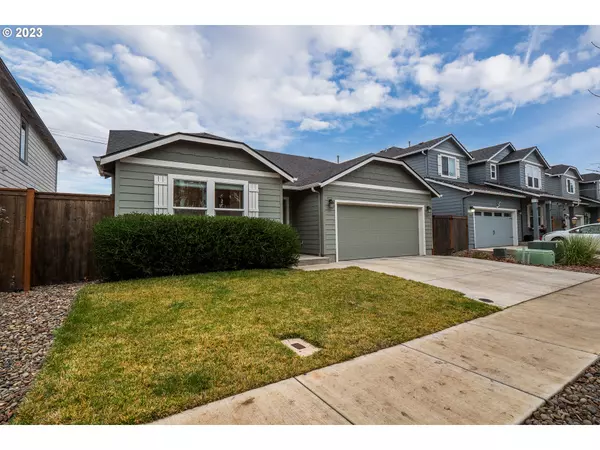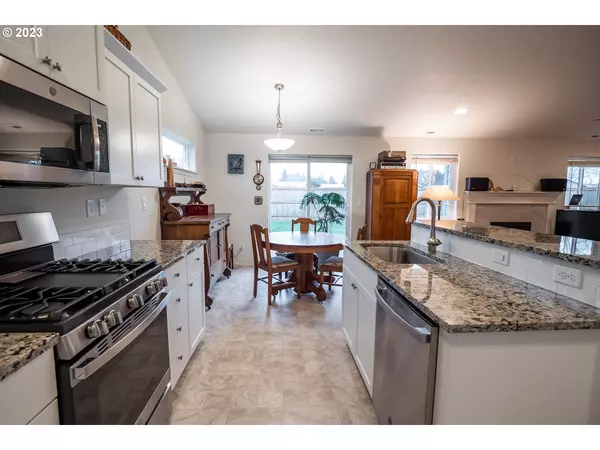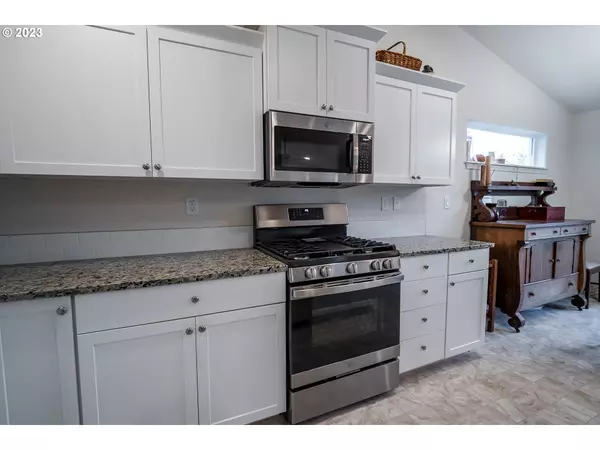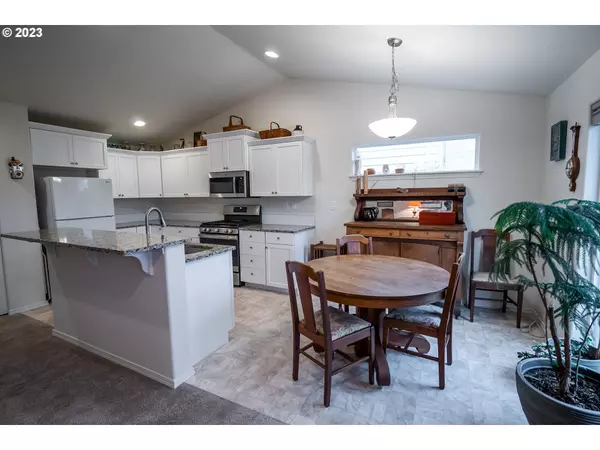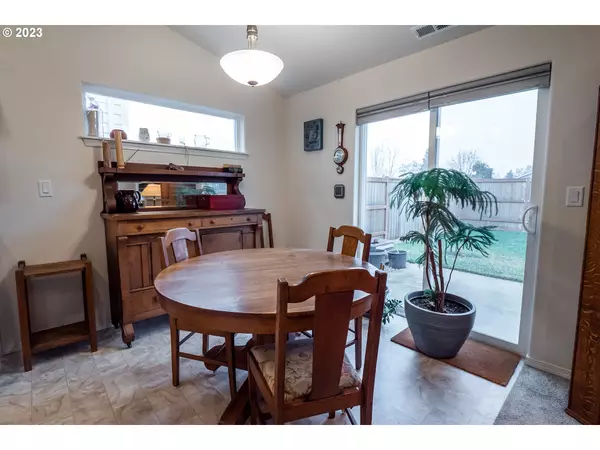Bought with RE/MAX Integrity
$439,000
$439,000
For more information regarding the value of a property, please contact us for a free consultation.
3 Beds
2 Baths
1,402 SqFt
SOLD DATE : 03/07/2024
Key Details
Sold Price $439,000
Property Type Single Family Home
Sub Type Single Family Residence
Listing Status Sold
Purchase Type For Sale
Square Footage 1,402 sqft
Price per Sqft $313
MLS Listing ID 23140019
Sold Date 03/07/24
Style Stories1
Bedrooms 3
Full Baths 2
Condo Fees $85
HOA Fees $28/qua
Year Built 2021
Annual Tax Amount $4,055
Tax Year 2023
Lot Size 5,227 Sqft
Property Description
Nestled in a newly built subdivision, this inviting single-level home waits for you! The Edgewood floor plan allows you to enjoy the spaciousness of an open living area and kitchen with vaulted ceilings. The kitchen houses gently used stainless steel appliances and is fully outfitted with granite countertops, of which there is ample space for meal prep!The private, fenced backyard makes for the perfect retreat! With an already laid patio, it's ready for you to make it your own space for relaxing or entertaining! Planted out back are a pippin apple tree and Santa Rosa plum tree that have already produced fruit. Enjoy the convenience of an attached garage, and the benefits of the new construction! This home already comes with energy efficiency and modern amenities, promising both comfort and cost savings. Don't miss this opportunity to make it your own?schedule a viewing today and step into the future of comfortable living in Springfield, Oregon.
Location
State OR
County Lane
Area _239
Zoning LD
Rooms
Basement Crawl Space
Interior
Interior Features Ceiling Fan, Granite, Vaulted Ceiling
Heating Forced Air
Cooling Heat Pump
Fireplaces Number 1
Fireplaces Type Gas
Appliance Dishwasher, Disposal, Granite, Microwave, Pantry, Stainless Steel Appliance
Exterior
Exterior Feature Fenced, Patio, Yard
Parking Features Attached
Garage Spaces 2.0
Roof Type Composition
Garage Yes
Building
Lot Description Level
Story 1
Foundation Slab
Sewer Public Sewer
Water Public Water
Level or Stories 1
Schools
Elementary Schools Mt Vernon
Middle Schools Agnes Stewart
High Schools Thurston
Others
Senior Community No
Acceptable Financing Cash, Conventional, FHA, VALoan
Listing Terms Cash, Conventional, FHA, VALoan
Read Less Info
Want to know what your home might be worth? Contact us for a FREE valuation!

Our team is ready to help you sell your home for the highest possible price ASAP



