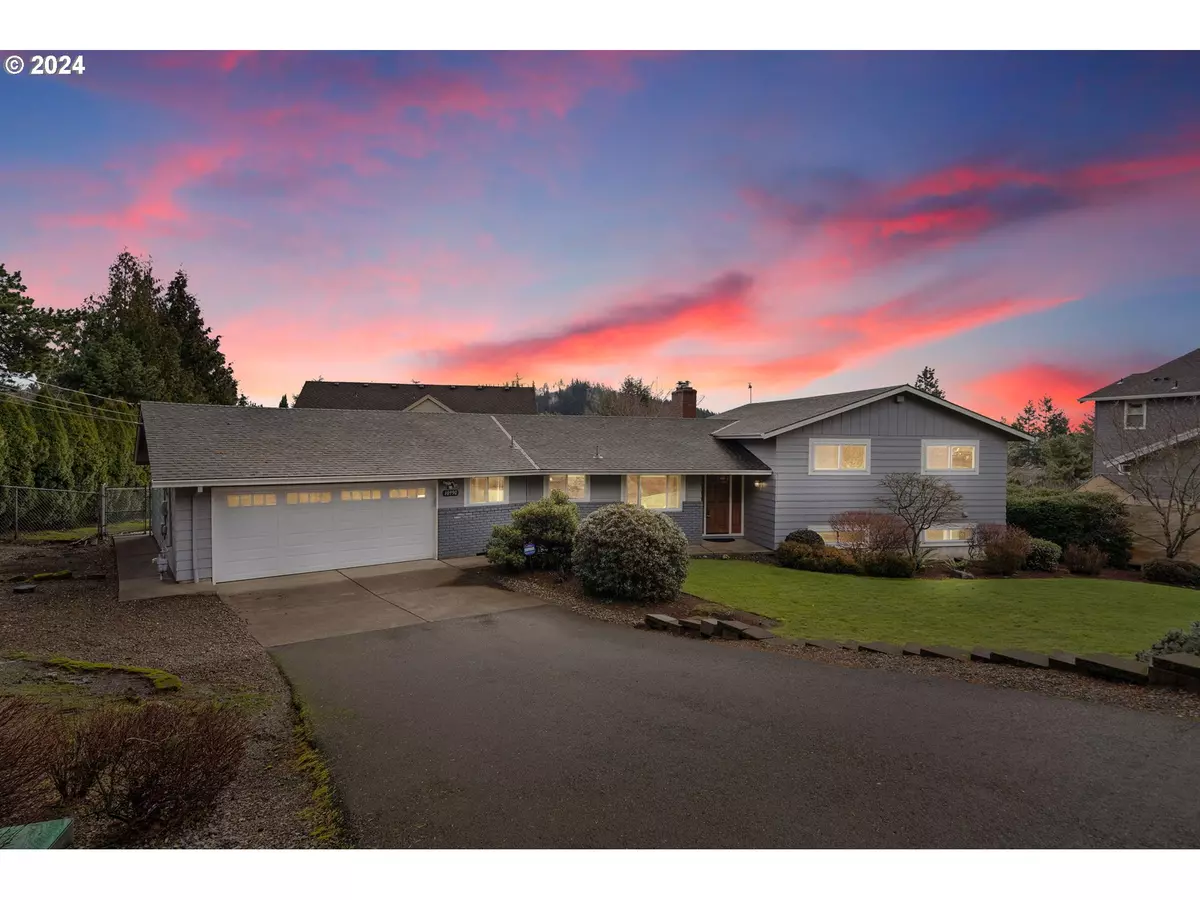Bought with Redfin
$649,900
$649,900
For more information regarding the value of a property, please contact us for a free consultation.
4 Beds
3 Baths
2,544 SqFt
SOLD DATE : 03/07/2024
Key Details
Sold Price $649,900
Property Type Single Family Home
Sub Type Single Family Residence
Listing Status Sold
Purchase Type For Sale
Square Footage 2,544 sqft
Price per Sqft $255
MLS Listing ID 24286339
Sold Date 03/07/24
Style Tri Level
Bedrooms 4
Full Baths 3
Year Built 1969
Annual Tax Amount $5,913
Tax Year 2023
Lot Size 0.260 Acres
Property Description
Nestled in a peaceful section of Happy Valley with oversized lots, this tri-level gem sits on a tranquil ¼ acre, offering quiet, private surroundings. Newer windows fill the home with light, showcasing grand rooms and garden vistas. Enjoy cooking breakfast with a double oven and dining in the cozy nook. A refurbished deck is perfect for entertaining with southern exposure for gardening. The lower level has a large bedroom/bath and the oversized family room is plumbed for a future wet bar. Great opportunity for multi-generational living or ADU! Central air and a built-in vacuum system enhance year-round comfort. The oversized garage with cabinets ensures organized storage. Close to Ella Osterman Park, it also offers easy access to trails, playgrounds, and picnic facilities. Less than a mile from Kaiser Sunnyside Medical Center, and commerical district. Embrace the opportunity to make this meticulously cared for residence your own. Welcome home to a life of comfort, style, and the tranquil beauty of Happy Valley!
Location
State OR
County Clackamas
Area _145
Zoning R10
Rooms
Basement Daylight
Interior
Interior Features Central Vacuum, Hardwood Floors, Jetted Tub, Laminate Flooring, Laundry, Wallto Wall Carpet
Heating Forced Air
Cooling Heat Pump
Fireplaces Number 2
Fireplaces Type Gas, Insert, Wood Burning
Appliance Cooktop, Dishwasher, Double Oven, Free Standing Refrigerator, Stainless Steel Appliance, Tile
Exterior
Exterior Feature Deck, Dog Run, Fenced, Sprinkler, Yard
Parking Features Oversized
Garage Spaces 2.0
Roof Type Composition
Garage Yes
Building
Lot Description Sloped
Story 3
Foundation Concrete Perimeter
Sewer Public Sewer
Water Public Water
Level or Stories 3
Schools
Elementary Schools Mt Scott
Middle Schools Rock Creek
High Schools Clackamas
Others
Senior Community No
Acceptable Financing Cash, Conventional, FHA
Listing Terms Cash, Conventional, FHA
Read Less Info
Want to know what your home might be worth? Contact us for a FREE valuation!

Our team is ready to help you sell your home for the highest possible price ASAP









