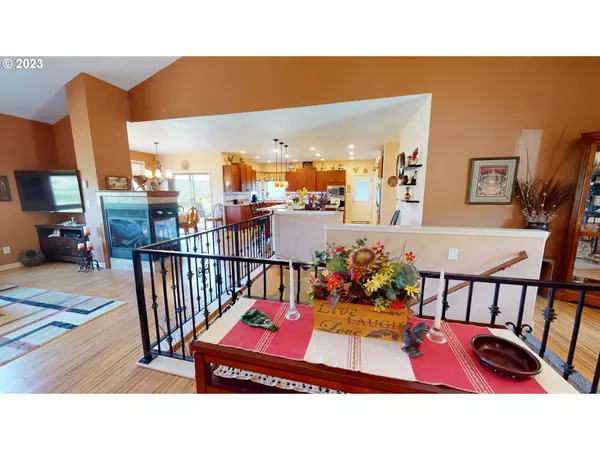Bought with Berkshire Hathaway HomeServices Real Estate Professionals
$1,057,500
$1,099,000
3.8%For more information regarding the value of a property, please contact us for a free consultation.
4 Beds
3.1 Baths
3,780 SqFt
SOLD DATE : 03/07/2024
Key Details
Sold Price $1,057,500
Property Type Single Family Home
Sub Type Single Family Residence
Listing Status Sold
Purchase Type For Sale
Square Footage 3,780 sqft
Price per Sqft $279
Subdivision Happy Valley
MLS Listing ID 23362198
Sold Date 03/07/24
Style Stories2, Custom Style
Bedrooms 4
Full Baths 3
Year Built 2008
Annual Tax Amount $3,031
Tax Year 2022
Lot Size 26.040 Acres
Property Description
STUNNING BREATH TAKING VIEWS!! Custom two story home sits on a private 26 rural acres. Property is highly desired for a nice mix of pasture land and a treed back setting. Observe the osprey, geese and ducks migrate to the shared pond. Shared pond is spring fed all year around. Barn for storing hay or animals. Custom Greenhouse and raised garden beds ready for your selections. Fenced garden area with several types of fruit trees. Large detached two bay shop with RV garage doors. This stately home offers high ceilings with custom touches throughout. Chefs kitchen and master suite featuring coffered ceiling and sliding doors to views of the valley. Master bathroom has heated floors and a custom massage shower. Family room with outside access to covered patio that is plumbed for an outdoor kitchen barbecue. South Umpqua River is located close by with access to use the boat launch, fishing, or a picnic. Located within 10 minutes to I-5 to commute North to Eugene or South to Medford. Famous Wild Life Safari located 10 minutes away and the Oregon Coast with in and hour and half.
Location
State OR
County Douglas
Area _259
Zoning FG, EFU
Rooms
Basement Daylight, Partially Finished, Storage Space
Interior
Interior Features Bamboo Floor, Ceiling Fan, Garage Door Opener, Granite, Heated Tile Floor, High Ceilings, High Speed Internet, Laundry, Tile Floor, Wallto Wall Carpet, Washer Dryer
Heating Forced Air, Heat Pump, Zoned
Cooling Central Air
Fireplaces Number 1
Fireplaces Type Propane
Appliance Builtin Oven, Convection Oven, Cook Island, Cooktop, Dishwasher, Double Oven, Down Draft, Free Standing Refrigerator, Granite, Island, Pantry, Plumbed For Ice Maker, Stainless Steel Appliance, Wine Cooler
Exterior
Exterior Feature Barn, Covered Patio, Cross Fenced, Fenced, Free Standing Hot Tub, Greenhouse, Outbuilding, Patio, Private Road, Raised Beds, R V Hookup, R V Parking, R V Boat Storage, Security Lights, Sprinkler, Workshop, Yard
Parking Features Attached, Oversized
Garage Spaces 2.0
Waterfront Description Other
View Mountain, Pond, Valley
Roof Type Composition
Garage Yes
Building
Lot Description Gentle Sloping, Hilly, Pond, Private
Story 2
Foundation Concrete Perimeter
Sewer Sand Filtered, Septic Tank
Water Other, Public Water
Level or Stories 2
Schools
Elementary Schools Sunnyslope
Middle Schools Fremont
High Schools Roseburg
Others
Senior Community No
Acceptable Financing Cash, Conventional, FarmCreditService
Listing Terms Cash, Conventional, FarmCreditService
Read Less Info
Want to know what your home might be worth? Contact us for a FREE valuation!

Our team is ready to help you sell your home for the highest possible price ASAP









