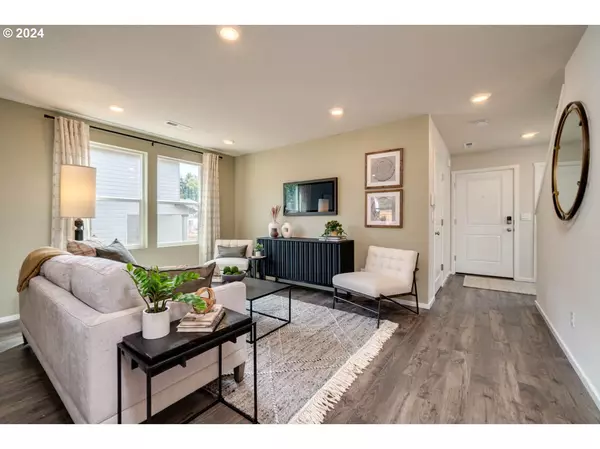Bought with Krishna Realty
$454,995
$454,995
For more information regarding the value of a property, please contact us for a free consultation.
3 Beds
2 Baths
1,361 SqFt
SOLD DATE : 03/07/2024
Key Details
Sold Price $454,995
Property Type Single Family Home
Sub Type Single Family Residence
Listing Status Sold
Purchase Type For Sale
Square Footage 1,361 sqft
Price per Sqft $334
MLS Listing ID 24509222
Sold Date 03/07/24
Style Stories2
Bedrooms 3
Full Baths 2
Condo Fees $84
HOA Fees $84/mo
Tax Year 2023
Property Description
Model home for sale! Will include back yard landscaping and blinds. SPECIAL FIXED INTEREST RATE as low as at 4.99% with preferred lender! The Laurel plan offers a bright and open concept w/lots of windows with room to move around. Kitchen has easy care quartz counters and plenty of counter space, tons of cabinets and drawers, stainless appliances, and pantry. Dining space for memorable meals. Upstairs loft that can be used as a playroom for kids or just as a quiet place to catch your favorite TV show. Covered patio perfect for enjoying your morning coffee or evening glass of wine. Room for entertaining plus plenty of room for your grill. Fenced dog park located in the neighborhood. Centrally located close to freeway and shopping. Call now for details!
Location
State WA
County Clark
Area _44
Interior
Interior Features Laminate Flooring, Quartz
Heating Forced Air95 Plus, Heat Pump
Cooling Heat Pump
Appliance Disposal, Free Standing Range, Microwave, Pantry, Plumbed For Ice Maker, Quartz, Stainless Steel Appliance
Exterior
Exterior Feature Fenced, Patio
Parking Features Attached
Garage Spaces 1.0
Roof Type Composition
Garage Yes
Building
Story 2
Foundation Concrete Perimeter
Sewer Public Sewer
Water Public Water
Level or Stories 2
Schools
Elementary Schools Pleasant Valley
Middle Schools Pleasant Valley
High Schools Prairie
Others
Senior Community No
Acceptable Financing Cash, Conventional, FHA, VALoan
Listing Terms Cash, Conventional, FHA, VALoan
Read Less Info
Want to know what your home might be worth? Contact us for a FREE valuation!

Our team is ready to help you sell your home for the highest possible price ASAP









