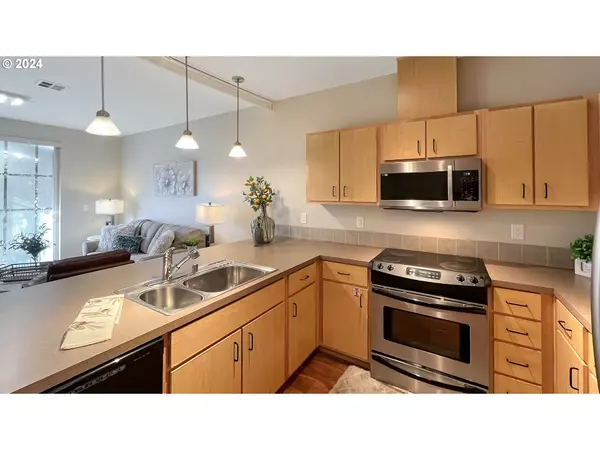Bought with RE/MAX Equity Group
$494,750
$499,000
0.9%For more information regarding the value of a property, please contact us for a free consultation.
2 Beds
2 Baths
1,083 SqFt
SOLD DATE : 03/06/2024
Key Details
Sold Price $494,750
Property Type Townhouse
Sub Type Townhouse
Listing Status Sold
Purchase Type For Sale
Square Footage 1,083 sqft
Price per Sqft $456
Subdivision Hough Neighborhood
MLS Listing ID 24037528
Sold Date 03/06/24
Style Stories2, Townhouse
Bedrooms 2
Full Baths 2
Condo Fees $93
HOA Fees $93/mo
Year Built 2003
Annual Tax Amount $4,119
Tax Year 2023
Lot Size 871 Sqft
Property Description
This 2 bed, 2 bath updated townhouse in Uptown Village, offers a comfortable work and live flex space situation.New Stainless Steel refrigerator, all new interior paint, gas fireplace, 2 full baths, fire suppression system,1+ car garage attached plus additional storage/home theater set up. With laminate wood floors throughout, the interior exudes a warm and inviting ambiance. The open kitchen concept allows for seamless interaction between the living and dining areas, perfect for entertaining guests or hosting meetings. A cozy fireplace serves as a focal point in the living room, adding both aesthetic appeal and a cozy atmosphere during colder months. The two bedrooms and/or offices provide privacy and tranquility. Currently utilized as an office, this townhouse offers a practical solution for work and living arrangements.Backs to Anthem Park with access. Private covered patio. Newer heat pump. The brick building exterior adds charm and character to the property. Located in downtown Vancouver, residents will have easy access to a plethora of amenities, including restaurants, cafes, shops, and entertainment venues. Would make a great rental.
Location
State WA
County Clark
Area _11
Rooms
Basement Partial Basement, Storage Space
Interior
Interior Features Ceiling Fan, Garage Door Opener, High Ceilings, High Speed Internet, Laundry, Sprinkler, Washer Dryer, Wood Floors
Heating Forced Air, Heat Pump
Cooling Heat Pump
Fireplaces Number 1
Fireplaces Type Gas
Appliance Builtin Range, Dishwasher, Disposal, Free Standing Range, Free Standing Refrigerator, Microwave, Stainless Steel Appliance
Exterior
Exterior Feature Covered Patio, Patio, Public Road, Sprinkler
Parking Features Attached, ExtraDeep, Oversized
Garage Spaces 1.0
View City, Park Greenbelt, Territorial
Roof Type Composition
Garage Yes
Building
Lot Description Level, On Busline
Story 2
Foundation Block, Concrete Perimeter, Slab
Sewer Public Sewer
Water Public Water
Level or Stories 2
Schools
Elementary Schools Hough
Middle Schools Discovery
High Schools Hudsons Bay
Others
Senior Community No
Acceptable Financing Cash, Conventional, FHA, VALoan
Listing Terms Cash, Conventional, FHA, VALoan
Read Less Info
Want to know what your home might be worth? Contact us for a FREE valuation!

Our team is ready to help you sell your home for the highest possible price ASAP









