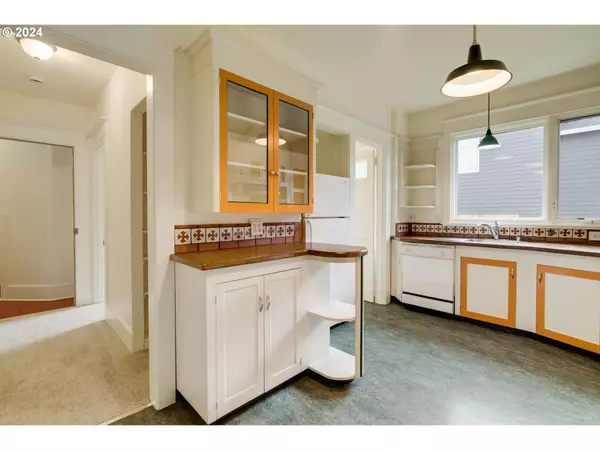Bought with Windermere Realty Trust
$800,000
$965,000
17.1%For more information regarding the value of a property, please contact us for a free consultation.
4,500 SqFt
SOLD DATE : 03/06/2024
Key Details
Sold Price $800,000
Property Type Multi-Family
Listing Status Sold
Purchase Type For Sale
Square Footage 4,500 sqft
Price per Sqft $177
Subdivision Hosford-Abernethy
MLS Listing ID 24281393
Sold Date 03/06/24
Year Built 1915
Annual Tax Amount $2,967
Tax Year 2023
Property Description
First time on the market as a multifamily property. This prominent neighborhood landmark has served as the primary residence and studios for two working artists over the past 34 years. Bring your creativity to this 4,500+ sq. ft. property with two full floor living units of 1500 ft.² Each has three bedrooms, a large full bath and additional 1/2 bath. The third bedroom is HUGE and could be used again as a studio or divided to create an additional room. Freshly painted throughout and new carpet! May have commercial opportunities with the full walkout lower level to S.E. 26th Avenue (buyer due diligence). Directly across from the Clinton Street Theater and next to the Clinton Street Coffeehouse. Lower level has half bath and laundry. Zoned Commercial Mixed Use 1 (CM1) per PortlandMaps. Amazing West Hills views from the top floor. Generous garden spaces on east and south sides. For details see property website, virtual tour and floor plans. Someone will love living here!
Location
State OR
County Multnomah
Community Commons
Area _143
Zoning CM1
Rooms
Basement Exterior Entry, Full Basement
Interior
Heating Zoned
Exterior
Community Features Commons
Waterfront Description Other
Roof Type Flat
Garage No
Building
Lot Description Commons, Level
Story 3
Foundation Concrete Perimeter
Sewer Public Sewer
Water Public Water
Level or Stories 3
Schools
Elementary Schools Abernethy
Middle Schools Hosford
High Schools Cleveland
Others
Acceptable Financing Cash, Conventional
Listing Terms Cash, Conventional
Read Less Info
Want to know what your home might be worth? Contact us for a FREE valuation!

Our team is ready to help you sell your home for the highest possible price ASAP









