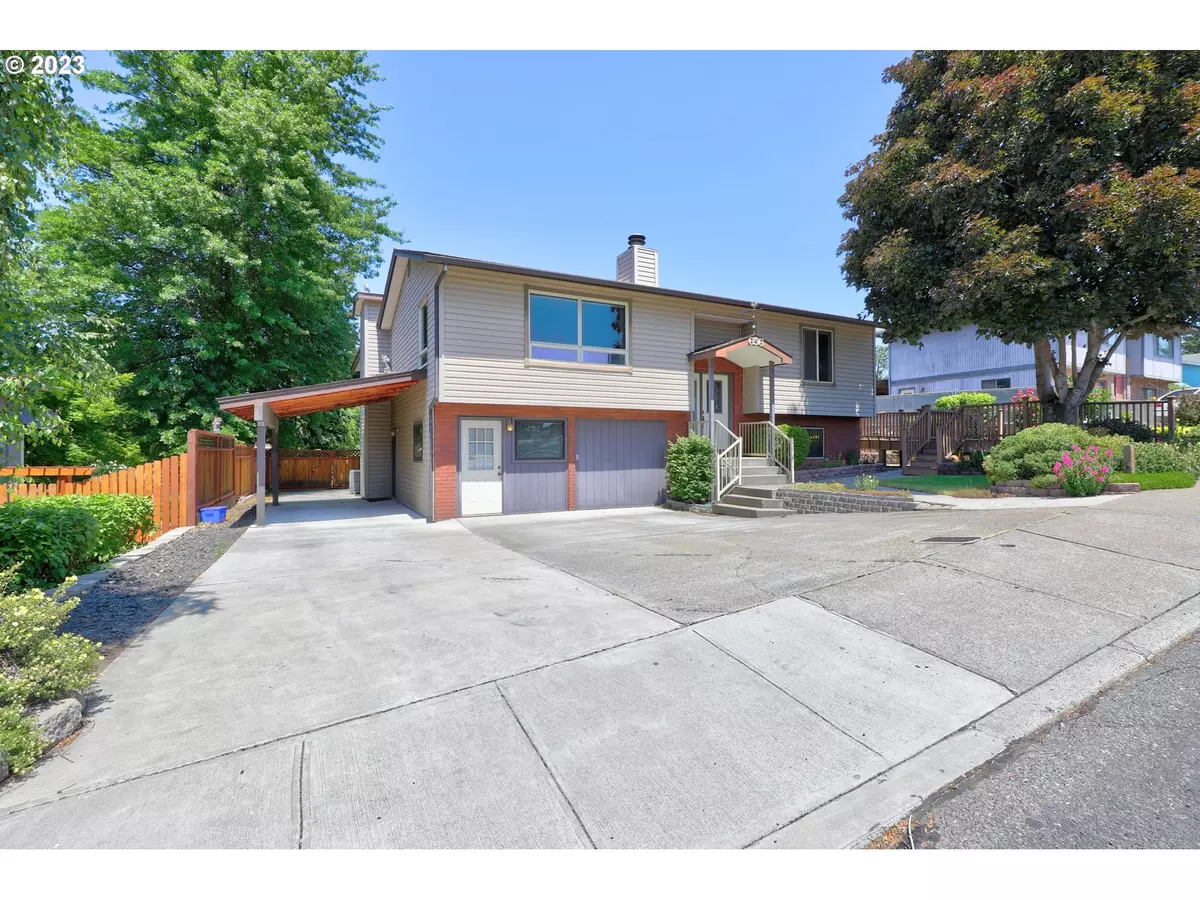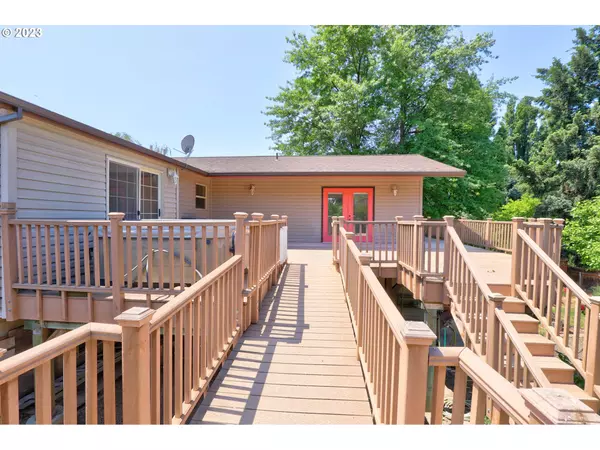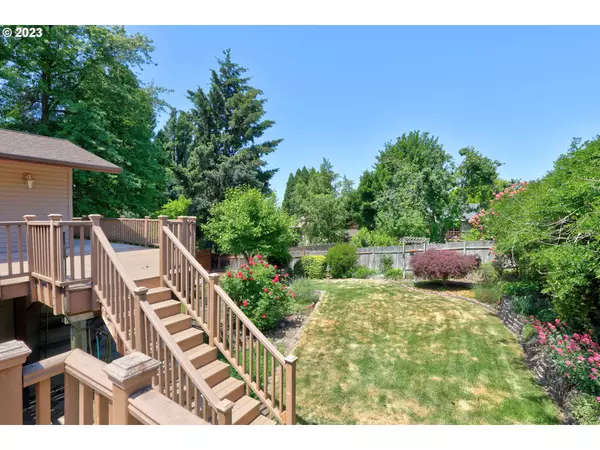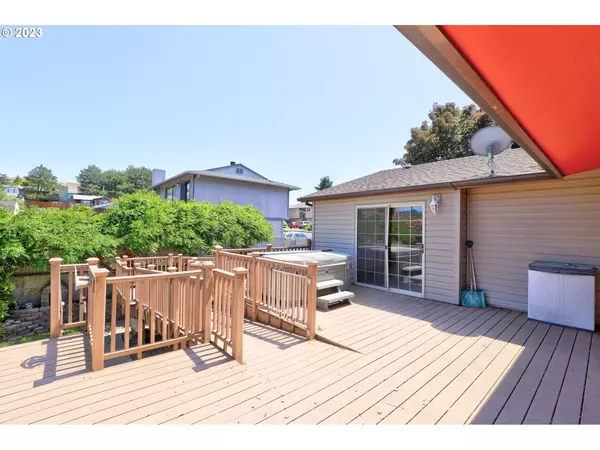Bought with CZ Realty, PC
$500,000
$525,000
4.8%For more information regarding the value of a property, please contact us for a free consultation.
6 Beds
3 Baths
3,204 SqFt
SOLD DATE : 03/04/2024
Key Details
Sold Price $500,000
Property Type Single Family Home
Sub Type Single Family Residence
Listing Status Sold
Purchase Type For Sale
Square Footage 3,204 sqft
Price per Sqft $156
MLS Listing ID 23031833
Sold Date 03/04/24
Style Stories2, Contemporary
Bedrooms 6
Full Baths 3
Year Built 1980
Annual Tax Amount $5,918
Tax Year 2023
Lot Size 9,147 Sqft
Property Description
Here is a great opportunity for multigenerational living, once used as an adult care home equipped with an elevator for those that can not navigate the spilt entry stairway.The kitchen has been updated, you will find lots of storage and extra features in the cabinetry.Main level has two bedrooms and a shared bathroom, one bedroom has sliding door access to the back yard deck. This deck is ramped to the front sidewalk for handicap accessiblity,so you can access the main level of this home without the elevator or stairway.The kitchen has been updated and the living space expanded with a lovely living room (open concept to the kitchen) and access to the deck. Lower level family room with dual access to outside.There is a full bathrooms with a no curb tile shower for easy access. There are four more bedrooms on this lower level. The lovely large fenced back yard has lots to offer and enjoy. There is storage under the deck for yard equipment and tools. There is ample parking for multiple vehicles, some covered with a carport. The carpet is new in the upstairs bedrooms and the stair way, the rest of the flooring is solid surface.
Location
State OR
County Wasco
Area _351
Rooms
Basement Exterior Entry, Finished
Interior
Interior Features Elevator, Laminate Flooring, Laundry
Heating Forced Air, Heat Pump
Cooling Central Air
Fireplaces Number 1
Fireplaces Type Wood Burning
Appliance Appliance Garage, Dishwasher, Free Standing Range, Free Standing Refrigerator, Island, Microwave
Exterior
Exterior Feature Deck, Fenced, Porch, Tool Shed, Yard
Parking Features Attached, Carport
Garage Spaces 1.0
View Mountain, Territorial
Roof Type Composition
Garage Yes
Building
Lot Description Level
Story 2
Foundation Concrete Perimeter
Sewer Public Sewer
Water Public Water
Level or Stories 2
Schools
Elementary Schools Dry Hollow
Middle Schools The Dalles
High Schools The Dalles
Others
Senior Community No
Acceptable Financing Cash, Conventional, FHA, VALoan
Listing Terms Cash, Conventional, FHA, VALoan
Read Less Info
Want to know what your home might be worth? Contact us for a FREE valuation!

Our team is ready to help you sell your home for the highest possible price ASAP









