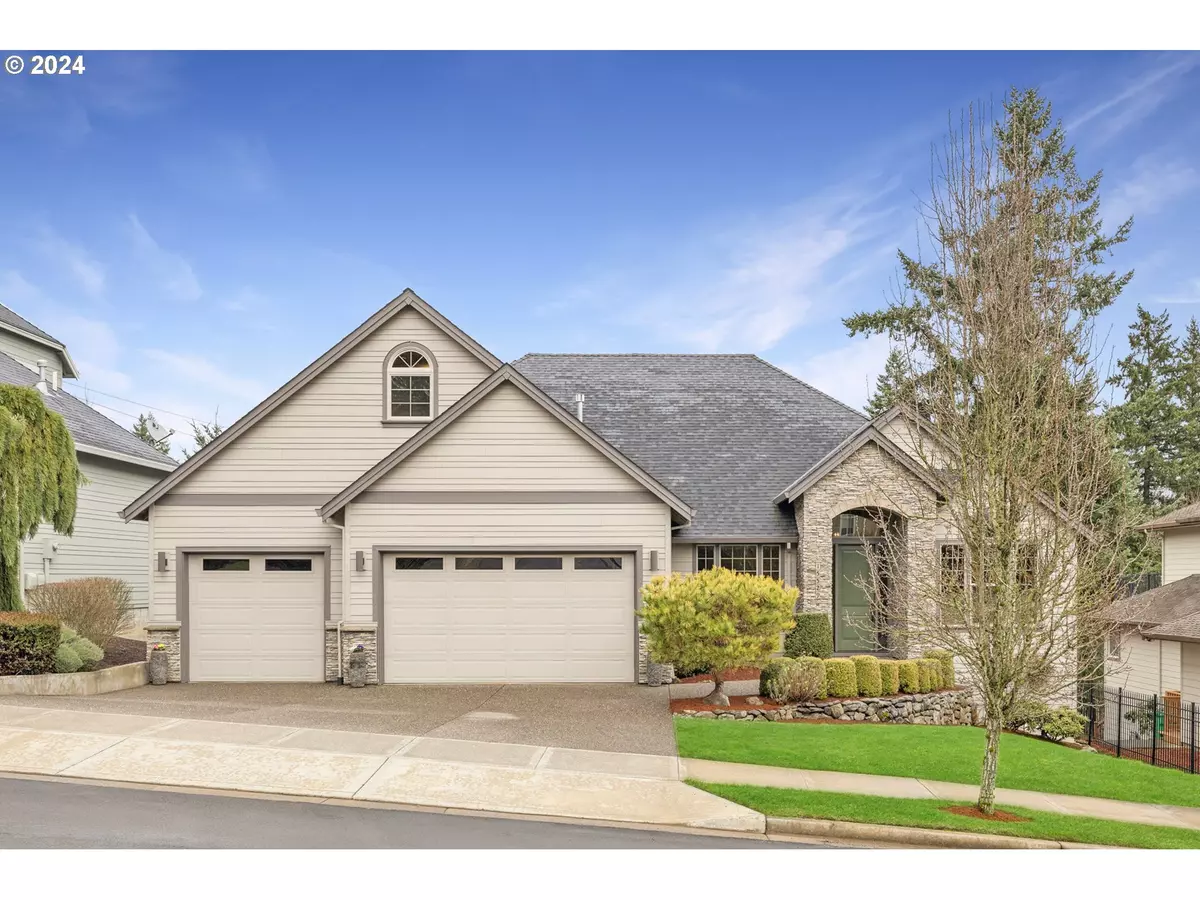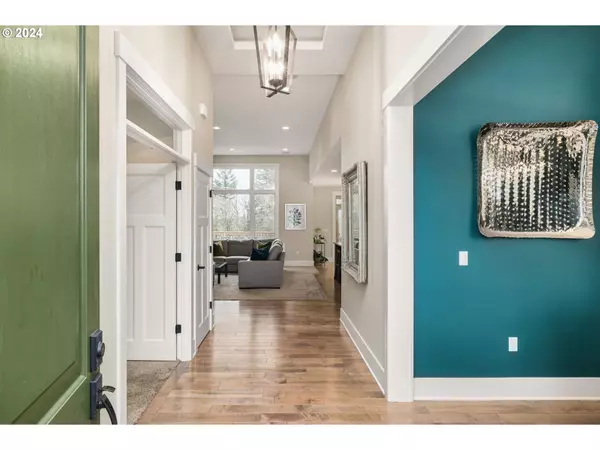Bought with Knipe Realty ERA Powered
$1,019,000
$949,000
7.4%For more information regarding the value of a property, please contact us for a free consultation.
5 Beds
3 Baths
3,382 SqFt
SOLD DATE : 03/05/2024
Key Details
Sold Price $1,019,000
Property Type Single Family Home
Sub Type Single Family Residence
Listing Status Sold
Purchase Type For Sale
Square Footage 3,382 sqft
Price per Sqft $301
MLS Listing ID 24189450
Sold Date 03/05/24
Style Stories2, Custom Style
Bedrooms 5
Full Baths 3
Condo Fees $88
HOA Fees $88/mo
Year Built 2013
Annual Tax Amount $12,474
Tax Year 2023
Lot Size 9,583 Sqft
Property Description
Stunning dream home in the coveted Bella Casa neighborhood. This property has everything you've been looking for in a luxury residence - high ceilings, abundant natural light, beautiful formal spaces, open floorplan perfect for entertaining, and partially covered back deck that backs to greenspace. Light and bright great room with gas fireplace framed by stone and built-in cabinets adding warmth during winter months. The gourmet kitchen is a chef's delight with quartz countertops, stainless steel appliances, and a spacious cook's island that will thrill any culinary enthusiast. Adjacent to the kitchen, you'll find a dining nook and access to the expansive partially covered deck. Beautiful formal dining room complemented by an accessible butler's pantry and wine cooler. There is an option of converting one main level room into either office or guest bedroom space. The luxurious owner's suite is on the main level and features a huge walk-in closet and spa-like bathroom for your everyday oasis. Upstairs, you'll find two large bedrooms, a sitting area, and the potential for a bonus room or home theater with mountain views. Outdoors, relax on the expansive partially covered deck overlooking lush, mature landscaping and charming garden areas. With a 3-car garage and sprinkler system, this move-in ready home has it all. Don't miss your chance to own this magnificent Bella Casa property.
Location
State OR
County Clackamas
Area _145
Rooms
Basement Crawl Space
Interior
Interior Features Granite, Hardwood Floors, High Ceilings, Laundry, Marble, Quartz, Soaking Tub, Sound System, Tile Floor, Wallto Wall Carpet, Washer Dryer
Heating Forced Air
Cooling Central Air
Fireplaces Number 1
Fireplaces Type Gas
Appliance Builtin Oven, Builtin Range, Butlers Pantry, Cook Island, Dishwasher, Disposal, Free Standing Refrigerator, Gas Appliances, Island, Marble, Microwave, Pantry, Quartz, Stainless Steel Appliance, Wine Cooler
Exterior
Exterior Feature Covered Patio, Fenced, Sprinkler, Yard
Parking Features Attached
Garage Spaces 3.0
View Mountain, Trees Woods
Roof Type Composition
Garage Yes
Building
Lot Description Gentle Sloping, Green Belt
Story 2
Foundation Concrete Perimeter
Sewer Public Sewer
Water Public Water
Level or Stories 2
Schools
Elementary Schools Beatricecannady
Middle Schools Happy Valley
High Schools Adrienne Nelson
Others
Senior Community No
Acceptable Financing Cash, Conventional
Listing Terms Cash, Conventional
Read Less Info
Want to know what your home might be worth? Contact us for a FREE valuation!

Our team is ready to help you sell your home for the highest possible price ASAP









