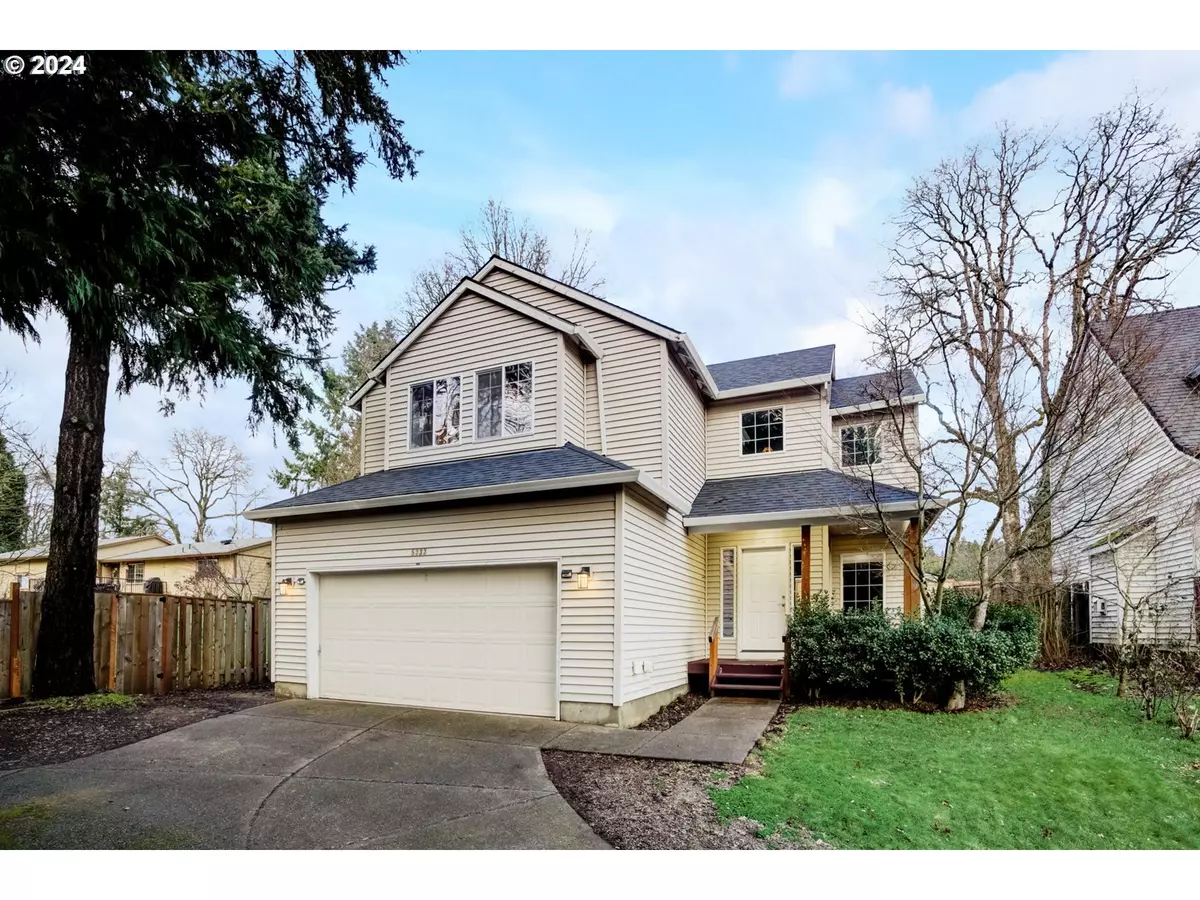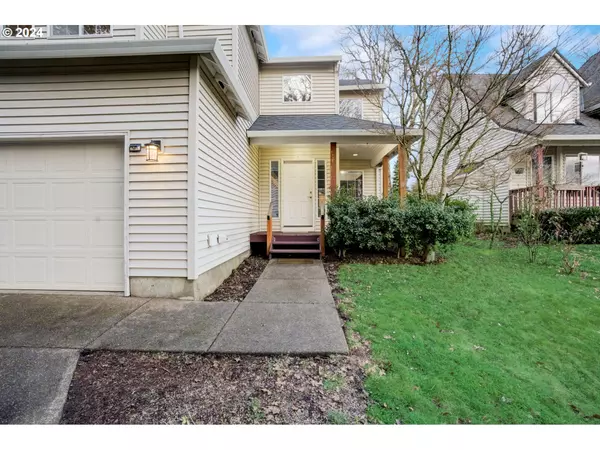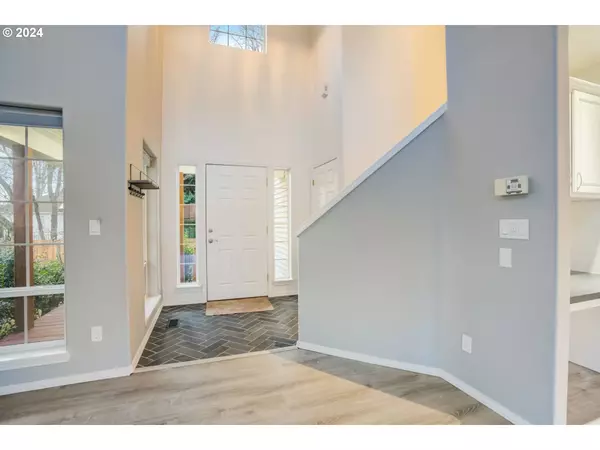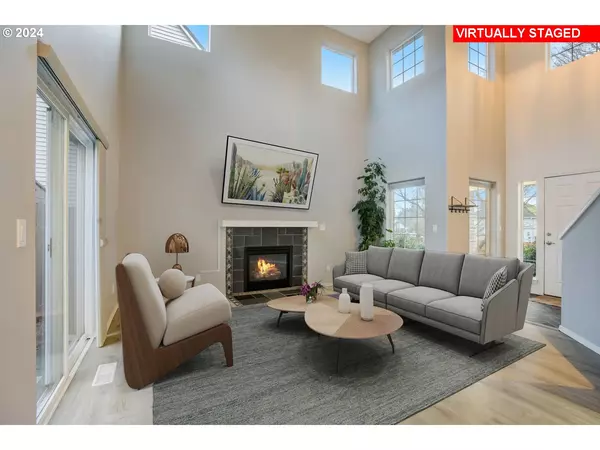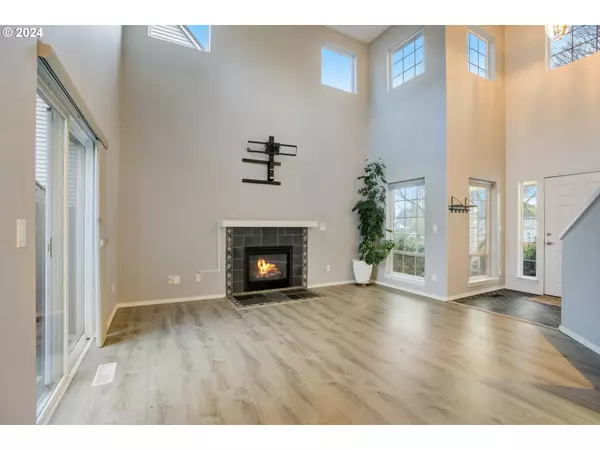Bought with Branch Real Estate
$500,000
$499,900
For more information regarding the value of a property, please contact us for a free consultation.
3 Beds
2.1 Baths
1,420 SqFt
SOLD DATE : 03/05/2024
Key Details
Sold Price $500,000
Property Type Single Family Home
Sub Type Single Family Residence
Listing Status Sold
Purchase Type For Sale
Square Footage 1,420 sqft
Price per Sqft $352
MLS Listing ID 24208355
Sold Date 03/05/24
Style Traditional
Bedrooms 3
Full Baths 2
Year Built 2001
Annual Tax Amount $3,943
Tax Year 2023
Property Description
Introducing your dream home in Milwaukie! Nestled on a quiet street, this 3-bedroom, 2.5-bathroom gem is the epitome of comfort and tranquility. Experience spaciousness and elegance as you enter the home, thanks to the stunning vaulted ceilings. Cozy up by the fireplace in the inviting living room, creating the perfect atmosphere for relaxation and warmth during chilly evenings. The elegant laminate flooring adds a touch of sophistication, while offering durability and functionality. Step outside to where a generously sized backyard awaits you, ideal for family gatherings, gardening, or simply enjoying the outdoors. The fully fenced yard ensures that you can enjoy your time outdoors with peace of mind. The garage is equipped with utility racks, providing ample storage space for all your belongings. Enjoy the balance of peaceful living and accessibility to nearby parks, schools, and shopping centers.
Location
State OR
County Clackamas
Area _145
Rooms
Basement Crawl Space
Interior
Interior Features Laminate Flooring, Vaulted Ceiling, Wallto Wall Carpet
Heating Forced Air
Cooling Central Air
Fireplaces Number 1
Fireplaces Type Gas
Appliance Dishwasher, Disposal, Free Standing Range, Microwave, Pantry, Plumbed For Ice Maker
Exterior
Exterior Feature Covered Patio, Fenced, Tool Shed, Yard
Parking Features Attached
Garage Spaces 2.0
Roof Type Composition
Garage Yes
Building
Story 2
Sewer Public Sewer
Water Public Water
Level or Stories 2
Schools
Elementary Schools Holcomb
Middle Schools Gardiner
High Schools Oregon City
Others
Senior Community No
Acceptable Financing Cash, Conventional, FHA, VALoan
Listing Terms Cash, Conventional, FHA, VALoan
Read Less Info
Want to know what your home might be worth? Contact us for a FREE valuation!

Our team is ready to help you sell your home for the highest possible price ASAP



