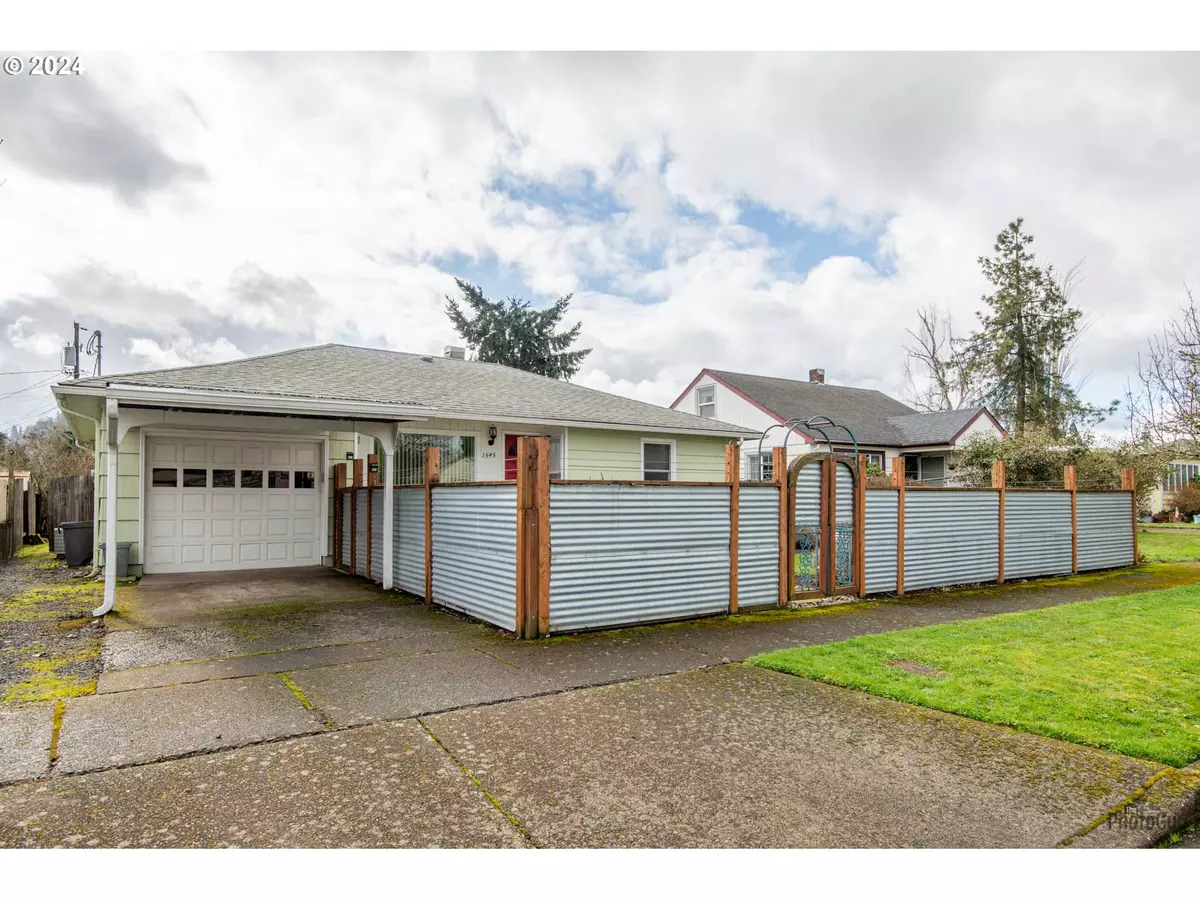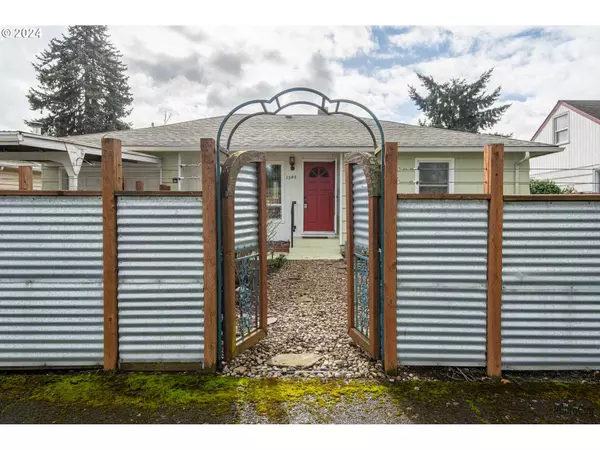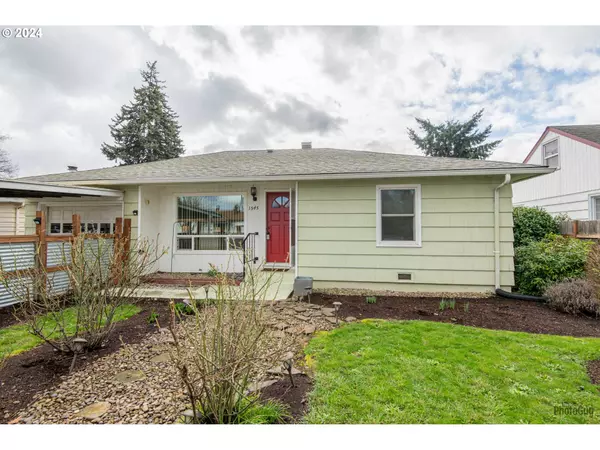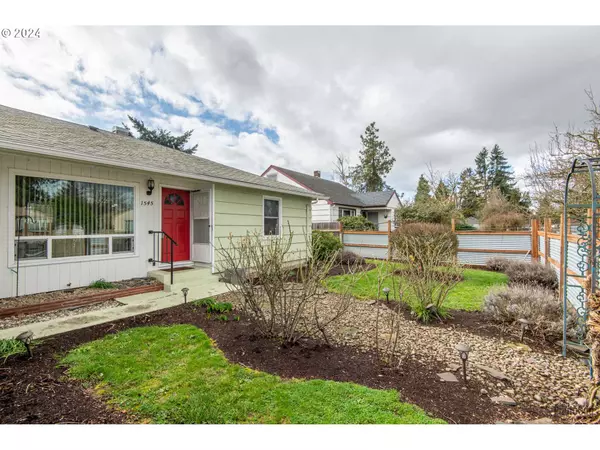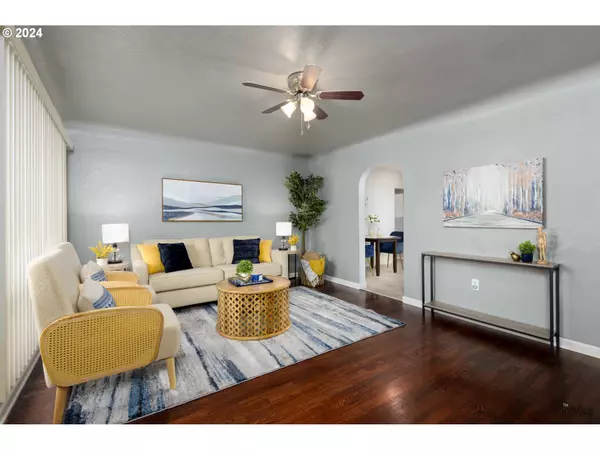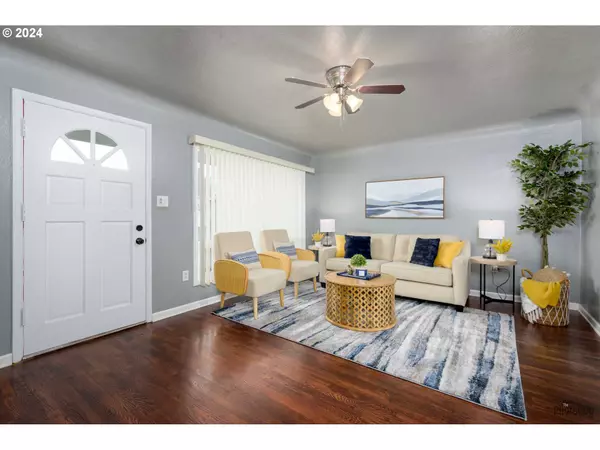Bought with Berkshire Hathaway HomeServices Real Estate Professionals
$335,000
$329,900
1.5%For more information regarding the value of a property, please contact us for a free consultation.
2 Beds
1 Bath
1,001 SqFt
SOLD DATE : 03/05/2024
Key Details
Sold Price $335,000
Property Type Single Family Home
Sub Type Single Family Residence
Listing Status Sold
Purchase Type For Sale
Square Footage 1,001 sqft
Price per Sqft $334
MLS Listing ID 24272269
Sold Date 03/05/24
Style Stories1, Bungalow
Bedrooms 2
Full Baths 1
Year Built 1950
Annual Tax Amount $2,232
Tax Year 2023
Lot Size 6,969 Sqft
Property Description
Charming, charming, all day long! Tucked at the end of a quiet culdesac, close in town by McKenzie Hospital, this sweet home will not disappoint. The lovely front garden is fenced and provides a private welcome. The living room has coved ceilings and arched doorways leading to a sunny and nicely-updated kitchen with vinyl plank flooring, newer appliances and a rolling island. This floor plan works well with two good-sized bedrooms and an updated bathroom with walk-in shower down their own hall. A bright bonus room extends off toward the back of the house! It has a sliding door which opens to a huge backyard. A laundry room? Yes! Central air with cooling? Yes! Wood floors? Yes! House was pre-inspected and repairs have been made. Let's go!
Location
State OR
County Lane
Area _249
Rooms
Basement Crawl Space
Interior
Interior Features Luxury Vinyl Plank, Washer Dryer, Wood Floors
Heating Forced Air
Cooling Heat Pump
Appliance Free Standing Range, Free Standing Refrigerator, Island
Exterior
Exterior Feature Fenced, Garden, Tool Shed, Yard
Parking Features Attached
Garage Spaces 1.0
Roof Type Composition
Garage Yes
Building
Lot Description Level
Story 1
Foundation Concrete Perimeter
Sewer Public Sewer
Water Public Water
Level or Stories 1
Schools
Elementary Schools Maple
Middle Schools Hamlin
High Schools Springfield
Others
Senior Community No
Acceptable Financing CallListingAgent, Cash, Conventional
Listing Terms CallListingAgent, Cash, Conventional
Read Less Info
Want to know what your home might be worth? Contact us for a FREE valuation!

Our team is ready to help you sell your home for the highest possible price ASAP



