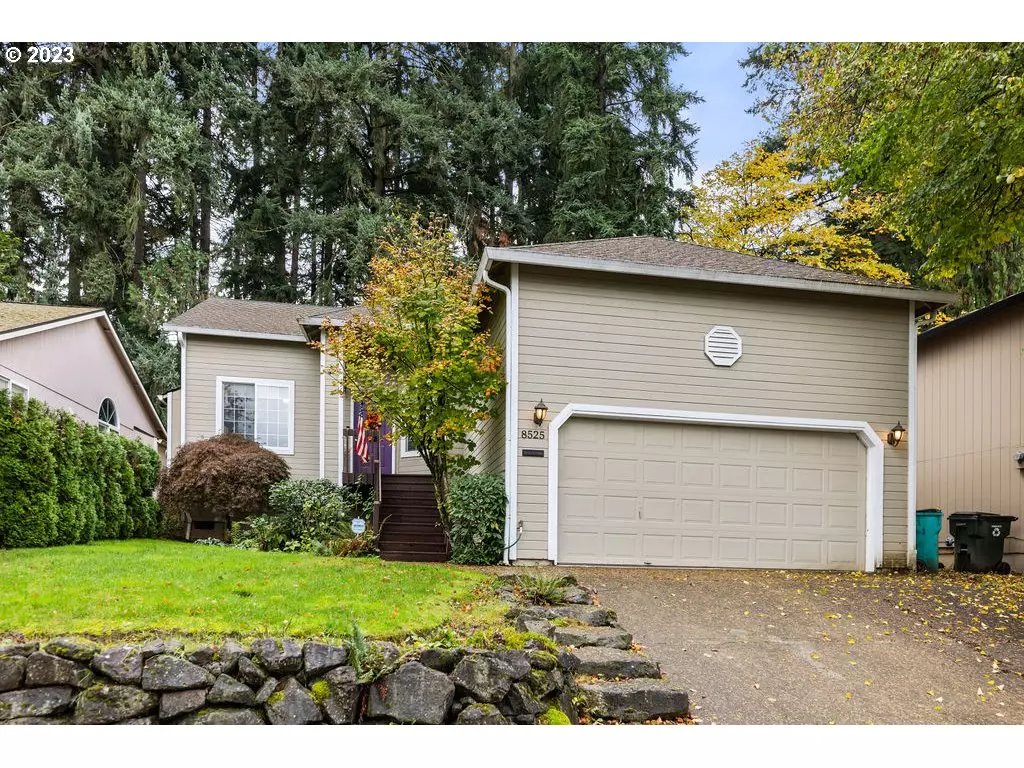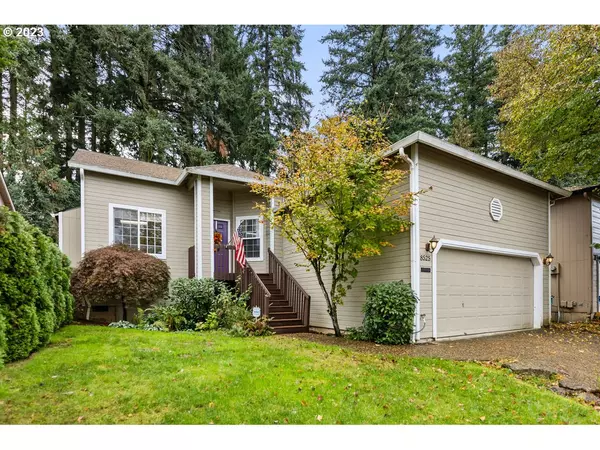Bought with Coldwell Banker Bain
$461,000
$450,000
2.4%For more information regarding the value of a property, please contact us for a free consultation.
3 Beds
2 Baths
1,293 SqFt
SOLD DATE : 03/04/2024
Key Details
Sold Price $461,000
Property Type Single Family Home
Sub Type Single Family Residence
Listing Status Sold
Purchase Type For Sale
Square Footage 1,293 sqft
Price per Sqft $356
MLS Listing ID 23008879
Sold Date 03/04/24
Style Stories1, Ranch
Bedrooms 3
Full Baths 2
Year Built 1997
Annual Tax Amount $3,940
Tax Year 2023
Lot Size 5,227 Sqft
Property Description
Incredible location combines privacy with convenience. Minutes to amenities, but large, private lot behind makes it feel quiet and peaceful. Single owner 3 bed, 2 bath home shows pride of ownership. Come see this well-maintained one level home with great room floorplan and newer kitchen appliances - vaulted ceilings add to the open feeling. NO CARPET in home - pet and kid friendly. Amenities include gas fireplace, fully landscaped backyard with trex deck, oversize garage and more - see list for full details. No HOA - easy to rent if desired. Washer, dryer and fridge are included, making this home completely turn-key. NEW AC UNIT AND FURNACE just installed.
Location
State WA
County Clark
Area _20
Rooms
Basement Crawl Space
Interior
Interior Features Ceiling Fan, Laminate Flooring, Laundry, Vaulted Ceiling, Vinyl Floor, Washer Dryer
Heating Forced Air
Cooling Central Air
Fireplaces Number 1
Fireplaces Type Gas
Appliance Dishwasher, Disposal, Free Standing Range, Free Standing Refrigerator, Pantry
Exterior
Exterior Feature Deck, Fenced, Yard
Parking Features Attached
Garage Spaces 2.0
View Trees Woods
Roof Type Composition
Garage Yes
Building
Lot Description Private, Trees
Story 1
Foundation Concrete Perimeter
Sewer Public Sewer
Water Public Water
Level or Stories 1
Schools
Elementary Schools Marrion
Middle Schools Wy East
High Schools Mountain View
Others
Senior Community No
Acceptable Financing Cash, Conventional, FHA, VALoan
Listing Terms Cash, Conventional, FHA, VALoan
Read Less Info
Want to know what your home might be worth? Contact us for a FREE valuation!

Our team is ready to help you sell your home for the highest possible price ASAP









