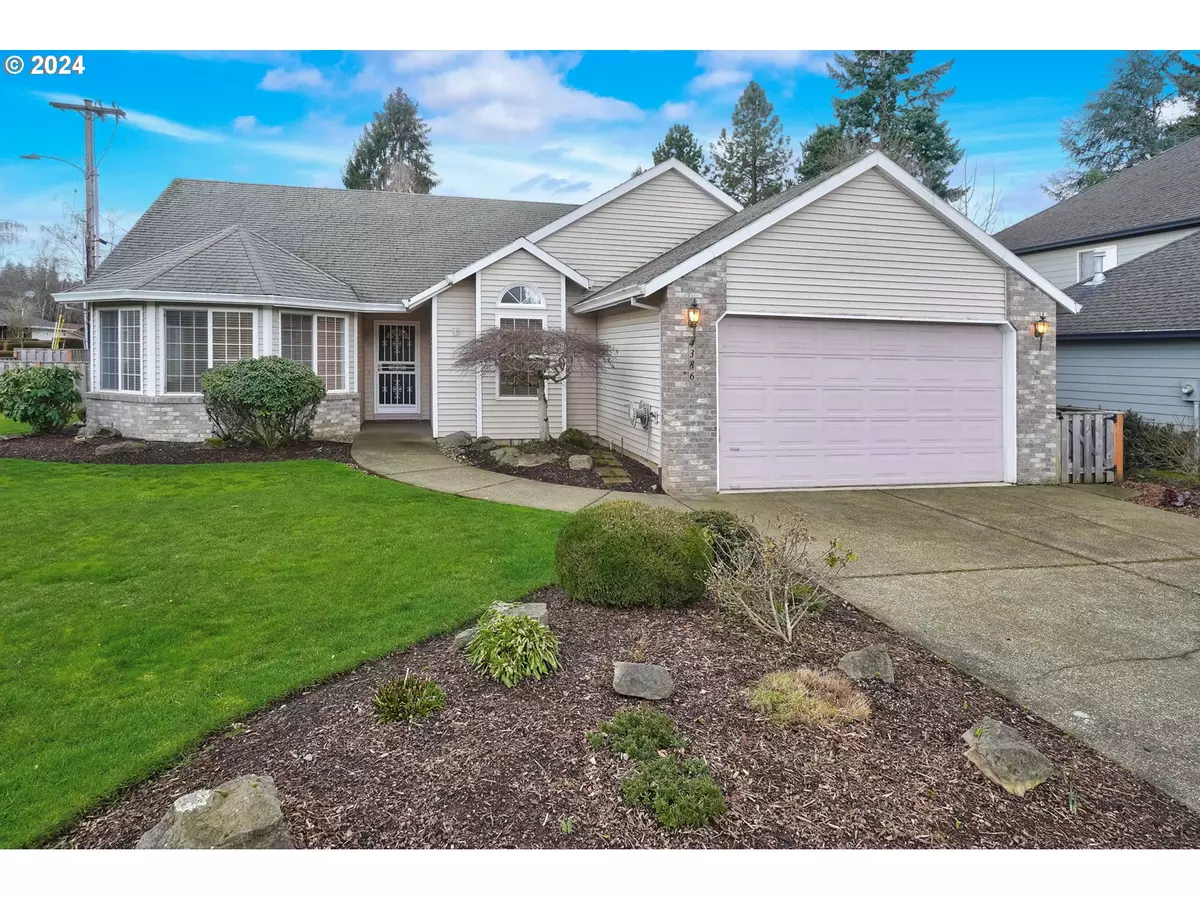Bought with Corcoran Prime
$577,000
$549,000
5.1%For more information regarding the value of a property, please contact us for a free consultation.
3 Beds
2 Baths
1,708 SqFt
SOLD DATE : 03/04/2024
Key Details
Sold Price $577,000
Property Type Single Family Home
Sub Type Single Family Residence
Listing Status Sold
Purchase Type For Sale
Square Footage 1,708 sqft
Price per Sqft $337
Subdivision Creekway Estates
MLS Listing ID 24595165
Sold Date 03/04/24
Style Ranch, Traditional
Bedrooms 3
Full Baths 2
Year Built 1994
Annual Tax Amount $6,677
Tax Year 2023
Property Description
This is the one you've been waiting for! Sought after one level in fabulous, walkable Milwaukie neighborhood. Great floorplan allows for both open living and privacy with pocket doors between family/living & kitchen/entry. The formal hardwood entry opens to a large combination living/dining room with unique coved octagon ceilings. A cozy gas fireplace with blower will keep you warm and toasty in the open concept family room/kitchen/breakfast nook. Cooking will be a pleasure in the well laid out kitchen with eating bar, ample counter space & existing appliances - you won't even mind doing dishes while gazing out the sliding door to your grassy fenced yard. The large primary suite features double doors, spacious walk in closet, jetted soaking tub, double vanity and separate toilet/shower room. The second full bath and two other bedrooms are off the hall, one with vaulted ceilings that would make a great office. An attached 2 car garage leads to your utility room with newer front load washer/dryer. Wood blinds on windows throughout. New gas furnace in 2021. Yard sprinkler system. Creekway Estates is tucked between Lake Road and Kellogg Creek, with easy access to Hwy 224, downtown Milwaukie, Bobs Red Mill and a New Seasons Market coming soon! [Home Energy Score = 6. HES Report at https://rpt.greenbuildingregistry.com/hes/OR10225015]
Location
State OR
County Clackamas
Area _145
Rooms
Basement Crawl Space
Interior
Interior Features Garage Door Opener, Hardwood Floors, High Ceilings, Jetted Tub, Laundry, Soaking Tub, Vaulted Ceiling, Vinyl Floor, Wallto Wall Carpet, Washer Dryer
Heating Forced Air90
Cooling Central Air
Fireplaces Number 1
Fireplaces Type Gas
Appliance Dishwasher, Disposal, Free Standing Range, Microwave, Plumbed For Ice Maker, Stainless Steel Appliance
Exterior
Exterior Feature Patio, Porch, Sprinkler, Storm Door, Yard
Parking Features Attached
Garage Spaces 2.0
Roof Type Composition
Garage Yes
Building
Lot Description Corner Lot, Level
Story 1
Foundation Concrete Perimeter
Sewer Public Sewer
Water Public Water
Level or Stories 1
Schools
Elementary Schools Milwaukie
Middle Schools Rowe
High Schools Milwaukie
Others
Senior Community No
Acceptable Financing Cash, Conventional
Listing Terms Cash, Conventional
Read Less Info
Want to know what your home might be worth? Contact us for a FREE valuation!

Our team is ready to help you sell your home for the highest possible price ASAP








