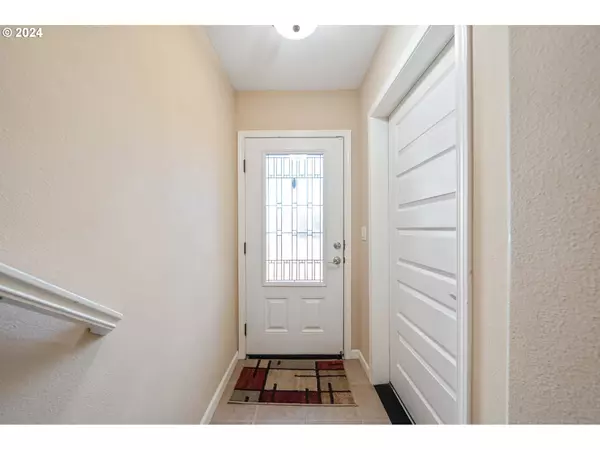Bought with MORE Realty, Inc
$485,000
$475,000
2.1%For more information regarding the value of a property, please contact us for a free consultation.
4 Beds
3.1 Baths
2,028 SqFt
SOLD DATE : 03/04/2024
Key Details
Sold Price $485,000
Property Type Townhouse
Sub Type Townhouse
Listing Status Sold
Purchase Type For Sale
Square Footage 2,028 sqft
Price per Sqft $239
Subdivision Daniel Park
MLS Listing ID 24632952
Sold Date 03/04/24
Style Townhouse
Bedrooms 4
Full Baths 3
Year Built 2007
Annual Tax Amount $3,741
Tax Year 2023
Lot Size 3,484 Sqft
Property Description
Welcome to your dream home! This attached home nestled in a newer neighborhood offers the perfect blend of tranquility and convenience. Explore nearby walking trails while being just moments away from downtown Washougal, Camas, and freeway access. Step inside to discover a move-in ready multilevel layout with an elevator-ready space, ensuring accessibility for all. The roomy fenced backyard provides a serene oasis backing onto a lush green space, offering a countryside ambiance complete with trees, birds, and wildlife. Entertain guests in the cozy living room by the fireplace, or retreat to the deck to soak in the natural surroundings. Need extra space for an exercise area or home office? The lower-level 4th bedroom/bonus room with double closets and a full bath has you covered.Don't miss this opportunity to experience the perfect blend of comfort and convenience in this remarkable home.
Location
State WA
County Clark
Area _33
Interior
Interior Features Elevator, Garage Door Opener, Laminate Flooring, Wallto Wall Carpet, Washer Dryer
Heating Forced Air
Cooling Central Air
Fireplaces Number 1
Fireplaces Type Gas
Appliance Dishwasher, Disposal, Free Standing Range, Free Standing Refrigerator, Microwave, Pantry
Exterior
Exterior Feature Covered Patio, Deck, Fenced, Sprinkler, Yard
Parking Features Attached
Garage Spaces 2.0
View Trees Woods
Roof Type Composition
Garage Yes
Building
Lot Description Cul_de_sac, Level, Private
Story 3
Foundation Slab
Sewer Public Sewer
Water Public Water
Level or Stories 3
Schools
Elementary Schools Gause
Middle Schools Jemtegaard
High Schools Washougal
Others
Senior Community No
Acceptable Financing Cash, Conventional, FHA, VALoan
Listing Terms Cash, Conventional, FHA, VALoan
Read Less Info
Want to know what your home might be worth? Contact us for a FREE valuation!

Our team is ready to help you sell your home for the highest possible price ASAP









