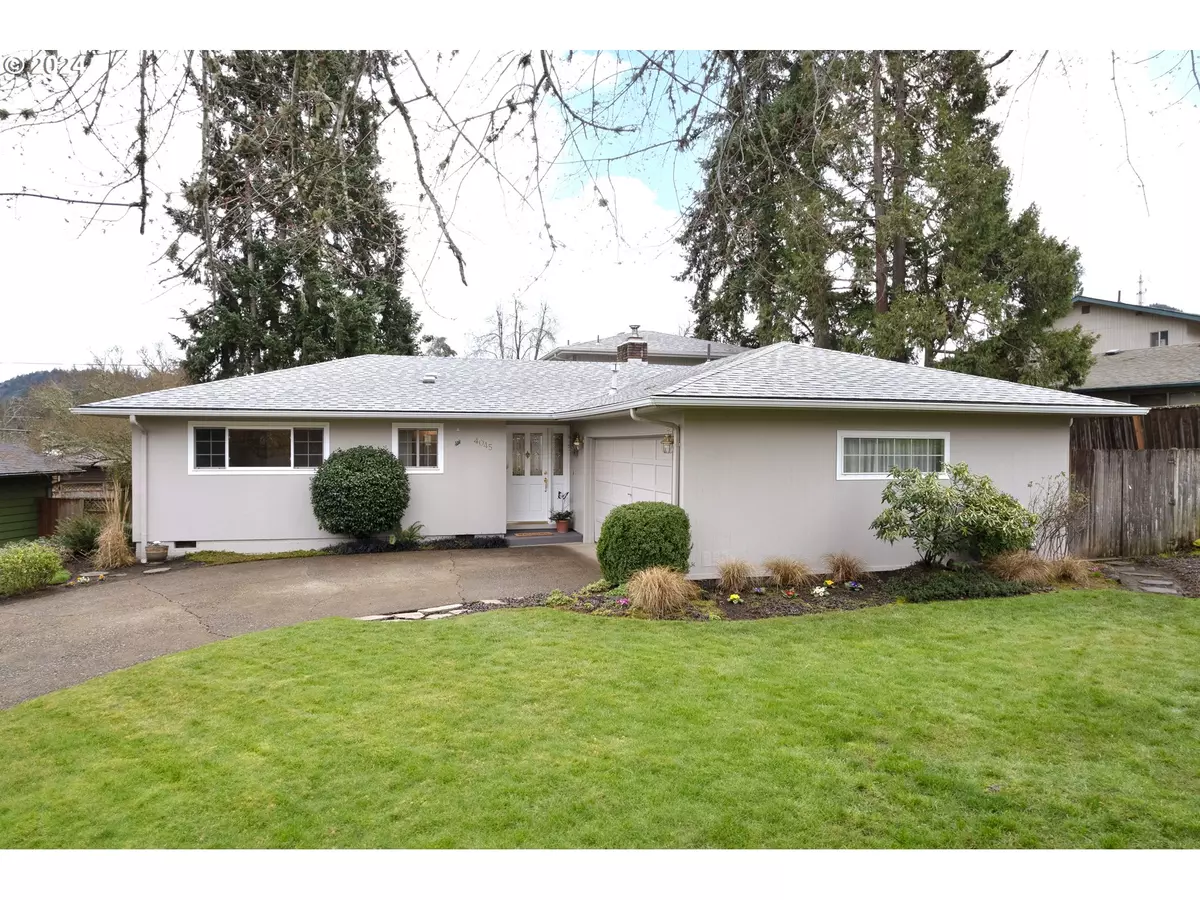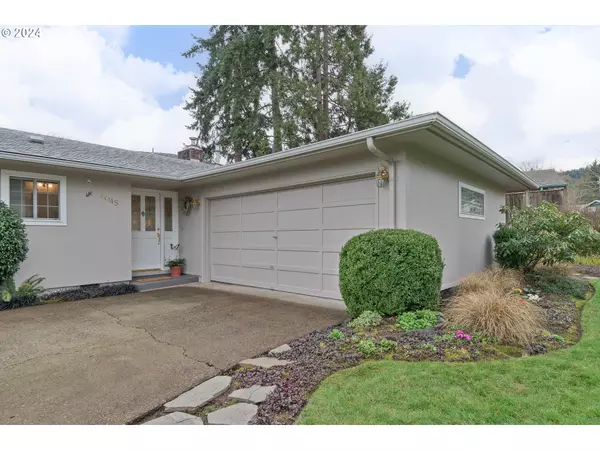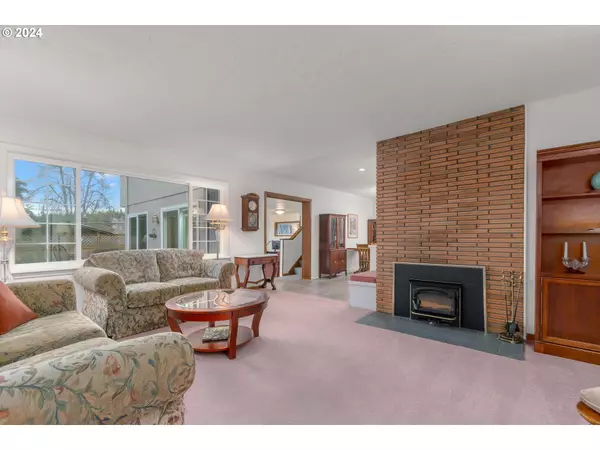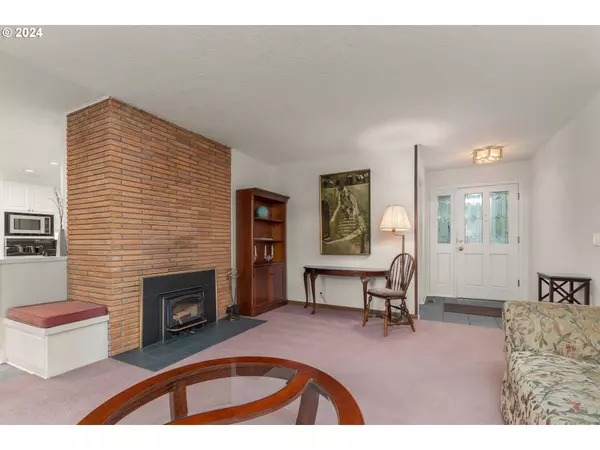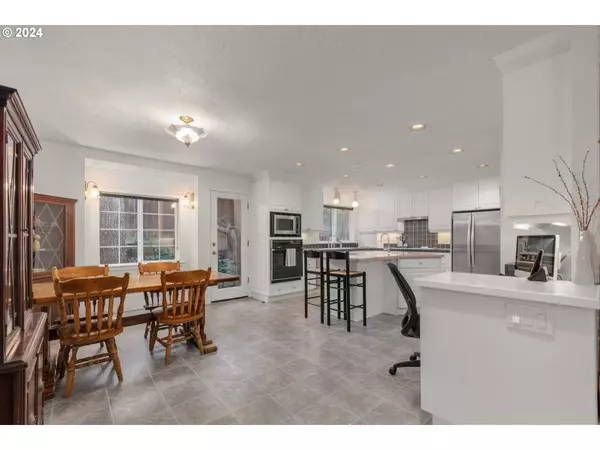Bought with Berkshire Hathaway HomeServices Real Estate Professionals
$625,000
$539,000
16.0%For more information regarding the value of a property, please contact us for a free consultation.
5 Beds
3 Baths
2,128 SqFt
SOLD DATE : 03/04/2024
Key Details
Sold Price $625,000
Property Type Single Family Home
Sub Type Single Family Residence
Listing Status Sold
Purchase Type For Sale
Square Footage 2,128 sqft
Price per Sqft $293
Subdivision Southeast Eugene
MLS Listing ID 24535274
Sold Date 03/04/24
Style Custom Style, Ranch
Bedrooms 5
Full Baths 3
Year Built 1957
Annual Tax Amount $5,982
Tax Year 2023
Lot Size 7,840 Sqft
Property Description
Enjoy Complete Pride of Ownership in this True 5-Bedroom, 3-Bath Home in a Wonderful ESE Eugene Neighborhood! Spacious & open dream kitchen features an island w/ prep sink & eating bar, gas range, built-in oven & micro, stainless appliances, walk-in pantry, mail center and 2 built-in desks + opens to the large dining area with sweet window seat. The formal living room has hardwood flooring under the carpet and certified wood stove insert and leads down the hall where you'll find the 1st of 2 primary ensuites w/ attached baths, 2 guest beds (all main level beds have hardwood floors) and 2 nicely updated bathrooms. The back family room offers additional living space and a staircase to 2 more bedrooms with walk-in closets, 1 of which is the 2nd primary ensuite with updated bath. Outside you will find a fenced backyard with newer composite (trex) deck, a sunny garden area and beautiful landscaping with mature strawberries, azaleas, crocosmia, camellias, grasses and more. This wonderful home also features a brand new gas water heater, a gas furnace (with new motor) and heat pump from 2016, new roof in 2022, new exterior paint in 2021, vinyl windows throughout and a large 2-car garage with utility sink. Excellent school district: Just a few blocks to Edgewood Elementary and Spencer Butte Middle plus feeds to South Eugene High. Also just a few blocks from the Edgewood Shopping center. Fantastic condition overall...ask your agent to view the pre-inspection on file.
Location
State OR
County Lane
Area _243
Rooms
Basement Crawl Space
Interior
Interior Features Garage Door Opener, Hardwood Floors, Vinyl Floor, Wallto Wall Carpet, Washer Dryer, Wood Floors
Heating Ductless, Forced Air, Heat Pump
Cooling Heat Pump
Fireplaces Number 1
Fireplaces Type Insert, Wood Burning
Appliance Appliance Garage, Builtin Oven, Builtin Range, Dishwasher, Disposal, Free Standing Refrigerator, Gas Appliances, Island, Microwave, Pantry, Solid Surface Countertop, Tile
Exterior
Exterior Feature Deck, Fenced, Garden, Yard
Parking Features Attached
Garage Spaces 2.0
Roof Type Composition
Garage Yes
Building
Lot Description Level
Story 2
Foundation Concrete Perimeter
Sewer Public Sewer
Water Public Water
Level or Stories 2
Schools
Elementary Schools Edgewood
Middle Schools Spencer Butte
High Schools South Eugene
Others
Senior Community No
Acceptable Financing Cash, Conventional, FHA, VALoan
Listing Terms Cash, Conventional, FHA, VALoan
Read Less Info
Want to know what your home might be worth? Contact us for a FREE valuation!

Our team is ready to help you sell your home for the highest possible price ASAP




