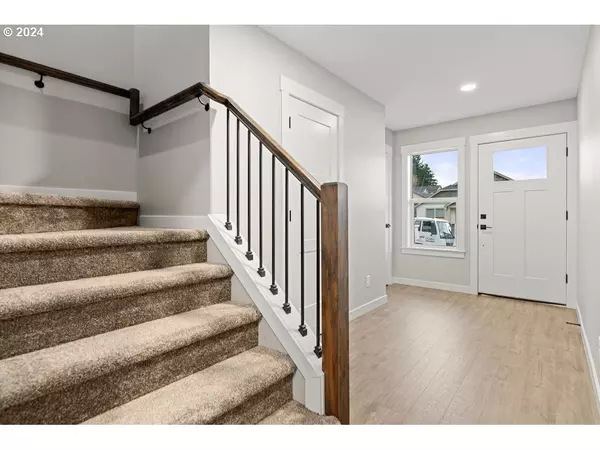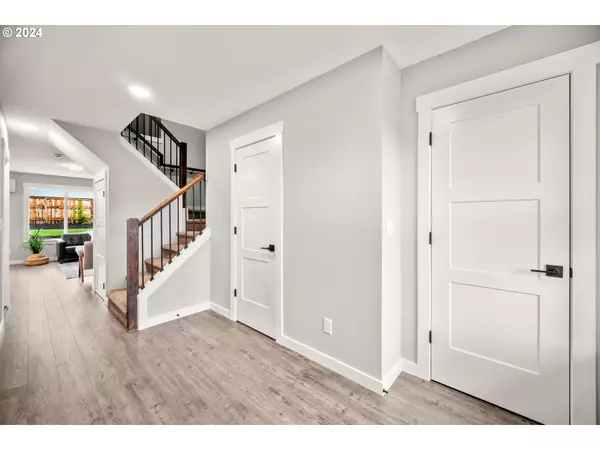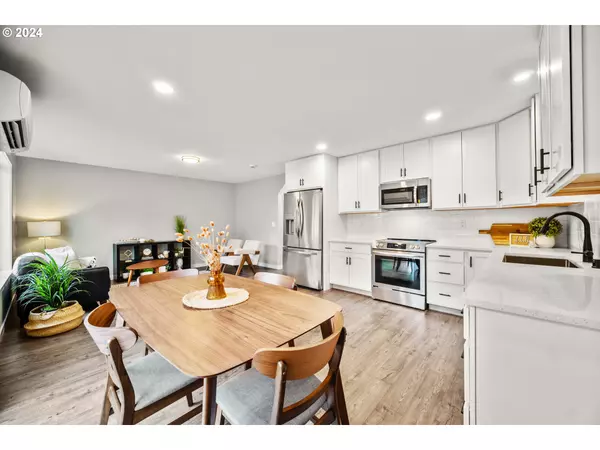Bought with Living Room Realty Inc
$439,900
$439,900
For more information regarding the value of a property, please contact us for a free consultation.
3 Beds
2.1 Baths
1,484 SqFt
SOLD DATE : 03/01/2024
Key Details
Sold Price $439,900
Property Type Townhouse
Sub Type Attached
Listing Status Sold
Purchase Type For Sale
Square Footage 1,484 sqft
Price per Sqft $296
MLS Listing ID 24316031
Sold Date 03/01/24
Style Stories2
Bedrooms 3
Full Baths 2
Year Built 2024
Tax Year 2023
Lot Size 3,049 Sqft
Property Description
Welcome home to this fabulous 3-bedroom, 2.5-bathroom new construction townhouse that has everything you could want and more! Meticulously crafted, this residence boasts high-end finishes and attention to detail at every turn. When you walk through the front door you are greeted by beautiful luxury vinyl planking that is practical and stylish. The kitchen features beautiful stainless steel appliances, slab quartz countertops, and a large single basin undermount sink. There is even an included French door refrigerator! Upstairs, you will find a large primary room that is the perfect getaway for rest and relaxation! It is spacious yet cozy and there is plenty of space for your belongings thanks to the generous-sized walk-in closet. All closets in this home feature wooden built-ins that make for more organized storage of your belongings. The primary bathroom boasts a double sink vanity, a walk-in shower, quartz countertops, and beautiful tiled flooring. Two additional bedrooms can be found on the upper level, as well as a full bathroom and laundry room. One of the best features of this home is the spacious backyard! There is a large concrete patio that is perfect for lounging, as well as a generous sized yard! In addition to beautiful landscaping, the front and backyard feature irrigation that make watering a breeze! Enjoy multiple parks nearby and easy access to the SR-500/I-5 corridor. No HOA! This home is simply amazing and won't last long!
Location
State WA
County Clark
Area _15
Zoning R-9
Rooms
Basement Crawl Space
Interior
Interior Features Laundry, Tile Floor, Vinyl Floor
Heating Ductless, Mini Split
Cooling Other
Appliance Dishwasher, Free Standing Range, Free Standing Refrigerator, Microwave, Quartz, Stainless Steel Appliance
Exterior
Exterior Feature Fenced, Patio, Porch, Sprinkler, Yard
Parking Features Attached
Garage Spaces 1.0
Roof Type Composition
Garage Yes
Building
Lot Description Level
Story 2
Sewer Public Sewer
Water Public Water
Level or Stories 2
Schools
Elementary Schools Minnehaha
Middle Schools Jason Lee
High Schools Hudsons Bay
Others
Senior Community No
Acceptable Financing Cash, Conventional, FHA, VALoan
Listing Terms Cash, Conventional, FHA, VALoan
Read Less Info
Want to know what your home might be worth? Contact us for a FREE valuation!

Our team is ready to help you sell your home for the highest possible price ASAP









