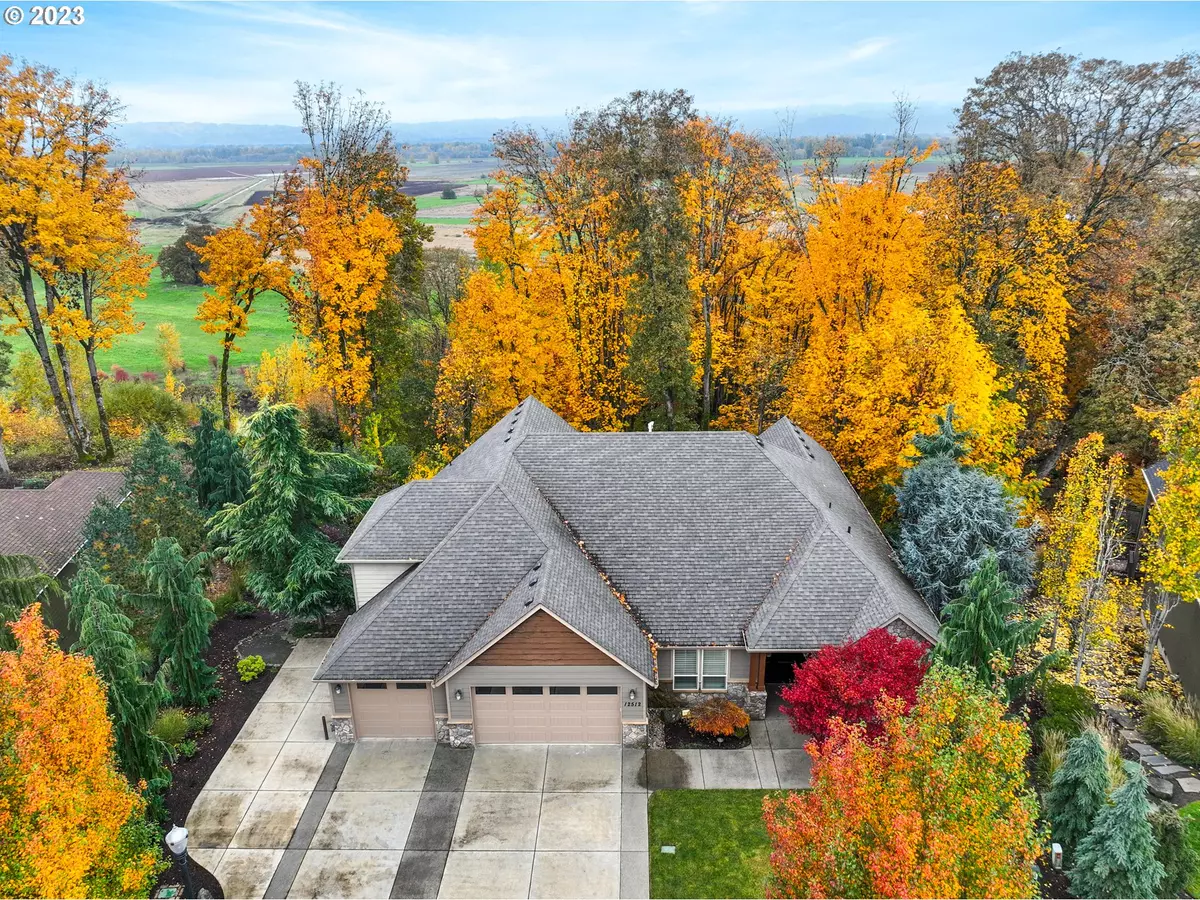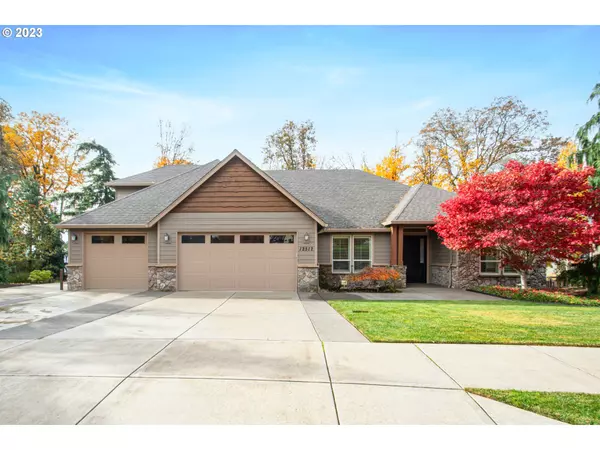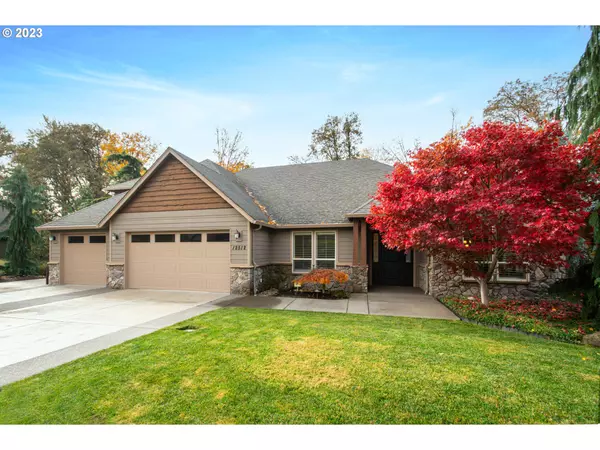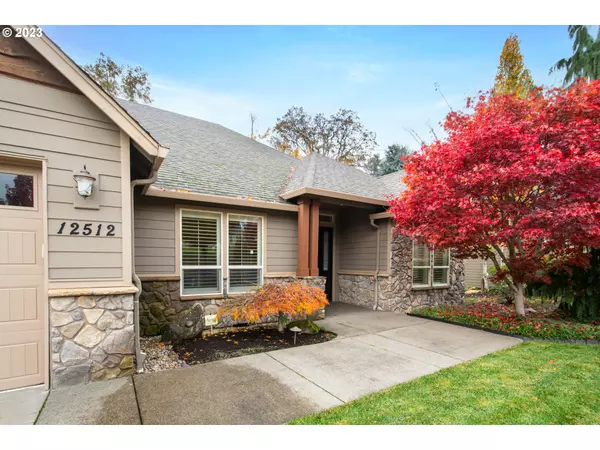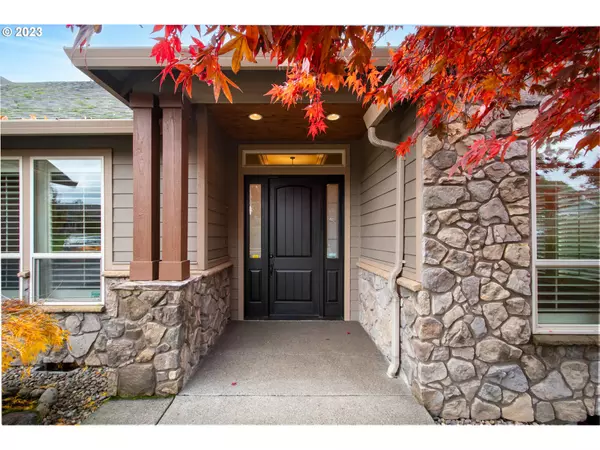Bought with John L. Scott Real Estate
$1,185,000
$1,275,000
7.1%For more information regarding the value of a property, please contact us for a free consultation.
4 Beds
3 Baths
3,474 SqFt
SOLD DATE : 02/29/2024
Key Details
Sold Price $1,185,000
Property Type Single Family Home
Sub Type Single Family Residence
Listing Status Sold
Purchase Type For Sale
Square Footage 3,474 sqft
Price per Sqft $341
MLS Listing ID 23165626
Sold Date 02/29/24
Style Craftsman, Ranch
Bedrooms 4
Full Baths 3
Condo Fees $1,033
HOA Fees $86/ann
Year Built 2012
Annual Tax Amount $8,774
Tax Year 2023
Lot Size 0.680 Acres
Property Description
Phenomenal Location with unparalleled views in Felida!This Peaceful Private Luxury home sits on a .68 acre lot with peek a boo view of Vancouver Lake/greenspace, trees, and territorial views from nearly every room. Highly sought after floor plan is perfect for working from home with a dedicated office with French doors off the entry. Neutral toned with old world charm on main level living includes a primary suite with sweeping views - high ceilings, uncompromising walk in closet with built in organizer, walk in travertine shower newly renovated with granite counters/double sinks, double doors and heated travertine floors along with a soaking tub with a view. Gourmet Kitchen has stainless steel appliances, built in microwave, double ovens, dishwasher, massive refrigerator, granite island with sink and instant hot water. Gas cooking along with pot filler. Formal dining w/butler pantry. Cozy up in the great room to the gas fireplace and a bay of large windows with beautiful plantation blinds. Multigenerational living with second bedroom downstairs along with full bathroom on main level. Two bedrooms and full bathroom on second level with a large loft family room area. Laundry room is very spacious with sink, granite counters, cabinets galore, and built in's. Sliding glass door off nook area to cover deck. Sit outside and enjoy your view and privacy! Enormous deck overviewing a beautifully manicured private back yard with several fruit trees and a fire pit. The large 3 car garage is finished, painted and floor is professionally finished. Rv parking on the side with a man door. There is a MASSIVE crawlspace that has a full door from the outside. HUGE amount of space which could possibly be turned into storage, additional space? The list goes on and on! YOU MUST SEE THIS HOME! Top rated schools and minutes to entertainment and necessities.Please view the 3D tour in link.
Location
State WA
County Clark
Area _43
Rooms
Basement Crawl Space, Storage Space
Interior
Interior Features Garage Door Opener, Granite, Heated Tile Floor, High Ceilings, High Speed Internet, Laundry, Soaking Tub, Tile Floor, Wainscoting, Wallto Wall Carpet, Wood Floors
Heating Forced Air
Cooling Central Air
Fireplaces Number 1
Fireplaces Type Gas
Appliance Builtin Oven, Builtin Refrigerator, Butlers Pantry, Cooktop, Dishwasher, Disposal, Double Oven, Gas Appliances, Granite, Instant Hot Water, Island, Microwave, Pantry, Pot Filler, Range Hood, Stainless Steel Appliance, Tile
Exterior
Exterior Feature Covered Deck, Deck, Fire Pit, Garden, Gas Hookup, R V Parking, Sprinkler, Yard
Parking Features Attached
Garage Spaces 3.0
View City, Lake, Territorial
Roof Type Composition
Garage Yes
Building
Lot Description Gentle Sloping, Level, Private, Trees
Story 2
Foundation Concrete Perimeter
Sewer Public Sewer
Water Public Water
Level or Stories 2
Schools
Elementary Schools Felida
Middle Schools Jefferson
High Schools Skyview
Others
Senior Community No
Acceptable Financing Cash, Conventional, FHA, VALoan
Listing Terms Cash, Conventional, FHA, VALoan
Read Less Info
Want to know what your home might be worth? Contact us for a FREE valuation!

Our team is ready to help you sell your home for the highest possible price ASAP




