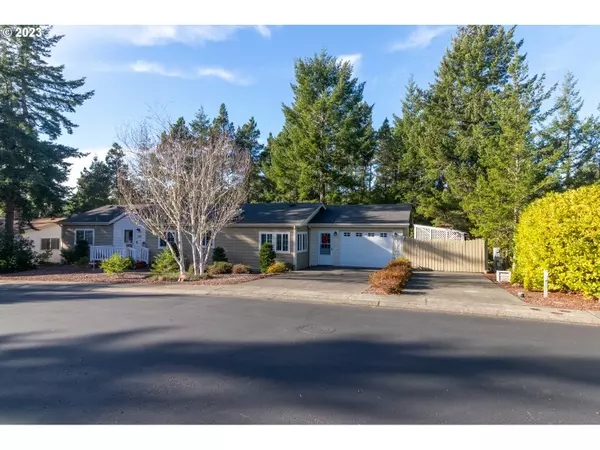Bought with The Virtual Realty Group
$395,000
$419,900
5.9%For more information regarding the value of a property, please contact us for a free consultation.
3 Beds
2 Baths
1,512 SqFt
SOLD DATE : 03/01/2024
Key Details
Sold Price $395,000
Property Type Manufactured Home
Sub Type Manufactured Homeon Real Property
Listing Status Sold
Purchase Type For Sale
Square Footage 1,512 sqft
Price per Sqft $261
Subdivision Florentine Estates
MLS Listing ID 23286463
Sold Date 03/01/24
Style Double Wide Manufactured
Bedrooms 3
Full Baths 2
Condo Fees $135
HOA Fees $135/mo
Year Built 1993
Annual Tax Amount $2,349
Tax Year 2023
Lot Size 6,534 Sqft
Property Description
Golden West ranch style 3 bedroom, 2 bath fully furnished, move in ready home facing Est fir light and airy feel. Great room overlooking lush green vegetated private back yard. Master on opposite end; spacious kitchen with breakfast nook; glass top stove and built-in microwave (2015); refrigerator (2021). One guest room is used an an office with built-in shelves in teh closet. Vaulted living area with brick fireplace. Mini-split heat pump; slider out to lush green backyard; pavered patio; covered gazebo (hot tub ready) for outside entertaining. Sheer wall was added between garage and house. Newer toilets; tie downs underneath. RV parking with 30amp, water and dump behind gate w/separate drive. Roof approximately 2012.
Location
State OR
County Lane
Area _227
Zoning MR
Rooms
Basement Crawl Space
Interior
Interior Features Ceiling Fan, Vaulted Ceiling, Wallto Wall Carpet
Heating Forced Air
Appliance Cooktop, Dishwasher, Disposal, Free Standing Range, Microwave, Pantry
Exterior
Exterior Feature Gazebo, Patio, Yard
Parking Features Oversized
Garage Spaces 1.0
View Trees Woods
Roof Type Composition
Garage Yes
Building
Lot Description Gentle Sloping, Level
Story 1
Foundation Other
Sewer Public Sewer
Water Public Water
Level or Stories 1
Schools
Elementary Schools Siuslaw
Middle Schools Siuslaw
High Schools Siuslaw
Others
Senior Community Yes
Acceptable Financing Cash, Conventional, VALoan
Listing Terms Cash, Conventional, VALoan
Read Less Info
Want to know what your home might be worth? Contact us for a FREE valuation!

Our team is ready to help you sell your home for the highest possible price ASAP









