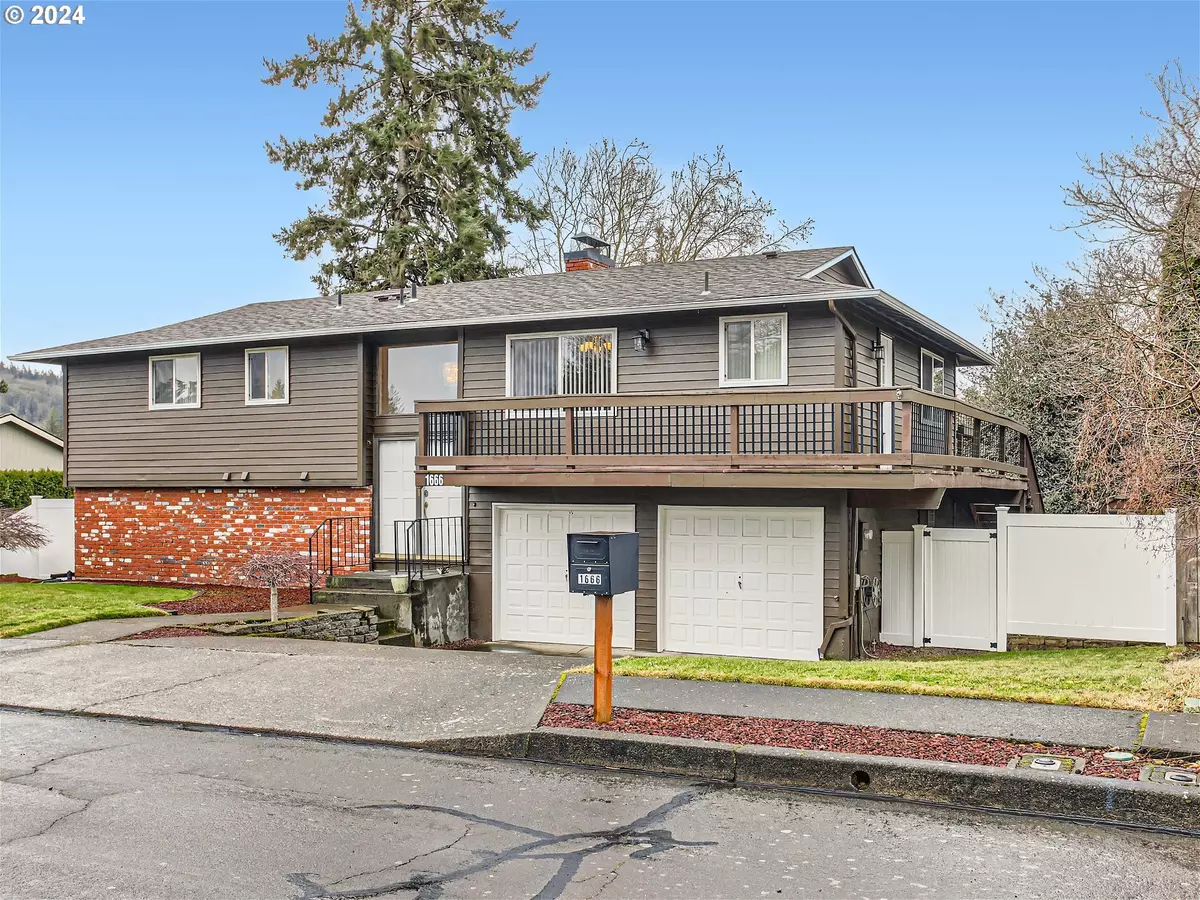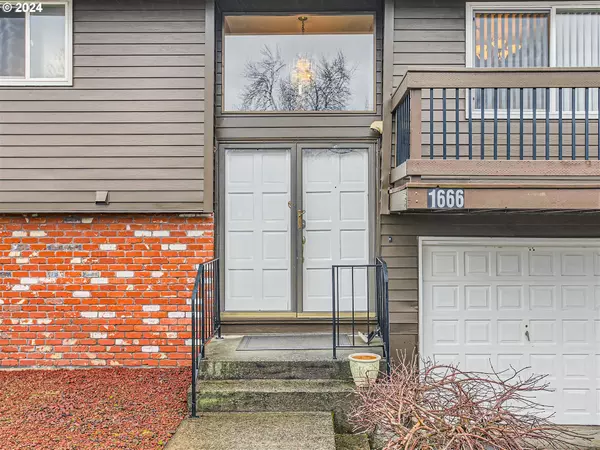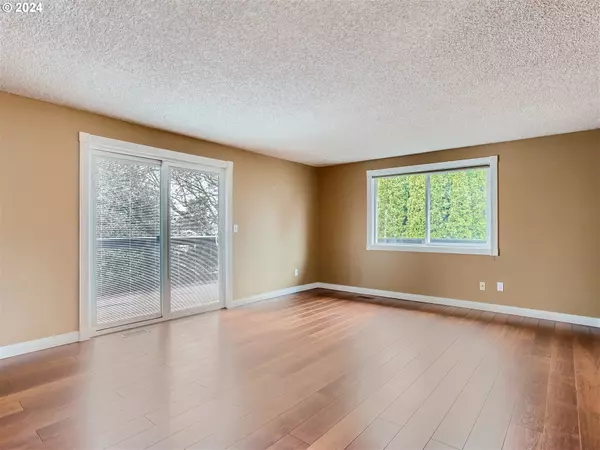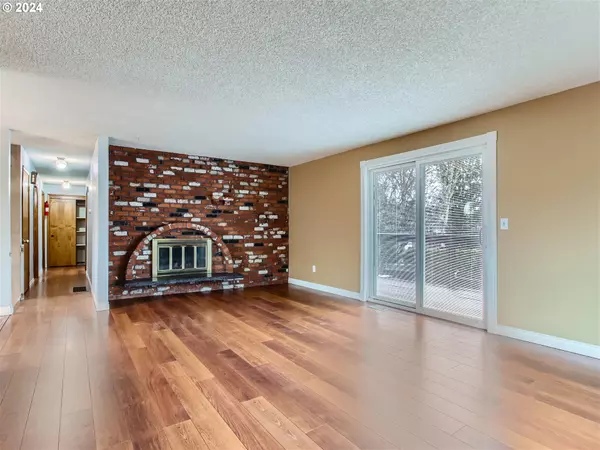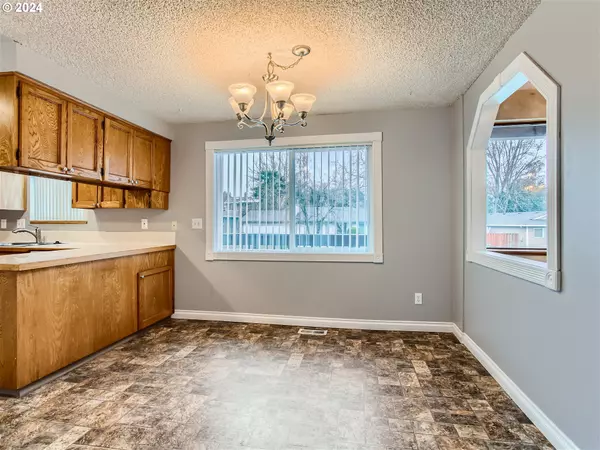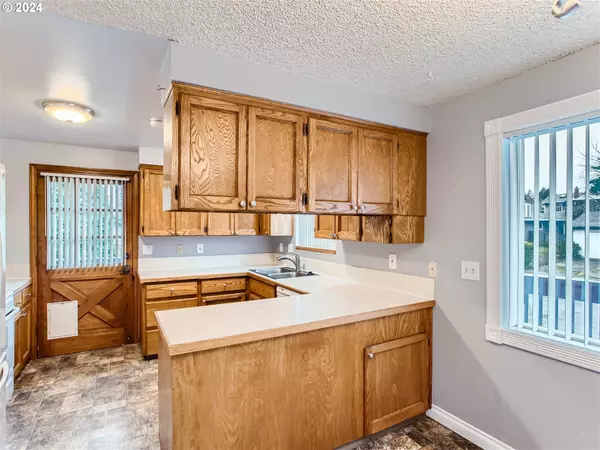Bought with Think Real Estate
$506,000
$490,000
3.3%For more information regarding the value of a property, please contact us for a free consultation.
4 Beds
3 Baths
2,040 SqFt
SOLD DATE : 03/01/2024
Key Details
Sold Price $506,000
Property Type Single Family Home
Sub Type Single Family Residence
Listing Status Sold
Purchase Type For Sale
Square Footage 2,040 sqft
Price per Sqft $248
MLS Listing ID 24287404
Sold Date 03/01/24
Style Stories2
Bedrooms 4
Full Baths 3
Year Built 1979
Annual Tax Amount $4,822
Tax Year 2023
Lot Size 7,840 Sqft
Property Description
This comfortable and exceptionally maintained home has the space you need and amenities you want. The main floor has three generously-sized bedrooms and two full baths A bright living room with a fireplace and a dining room attached to the kitchen are great for entertaining. Downstairs you'll find the family room with a fireplace, a bedroom, and an office/kitchenette offering a world of possibilities including multigenerational living or potentially the creation of an ADU since it has additional access from the garage. Enjoy the expansive wrap around deck overlooking the private backyard and the front yard as well. The large backyard is surrounded by lush landscaping and private fencing and has sheds, a play house and a swing set. The oversized two-car garage and 3 sheds provide ample storage. Located on a private street, just blocks from Hollybrook park on wide streets makes for a peaceful place to call home. Newer HVAC unit, newer roof, new exterior paint, aluminum siding and vinyl windows make this home a solid choice.
Location
State OR
County Multnomah
Area _144
Zoning R7
Rooms
Basement Full Basement
Interior
Heating Forced Air, Forced Air95 Plus
Cooling Central Air
Fireplaces Number 2
Fireplaces Type Wood Burning
Appliance Dishwasher, Free Standing Range, Free Standing Refrigerator
Exterior
Exterior Feature Deck, Fenced, Patio, Storm Door, Tool Shed, Yard
Parking Features Attached
Garage Spaces 2.0
Roof Type Composition
Garage Yes
Building
Lot Description Trees
Story 2
Foundation Slab
Sewer Public Sewer
Water Public Water
Level or Stories 2
Schools
Elementary Schools Hollydale
Middle Schools Clear Creek
High Schools Gresham
Others
Senior Community No
Acceptable Financing Cash, Conventional, FHA, VALoan
Listing Terms Cash, Conventional, FHA, VALoan
Read Less Info
Want to know what your home might be worth? Contact us for a FREE valuation!

Our team is ready to help you sell your home for the highest possible price ASAP



