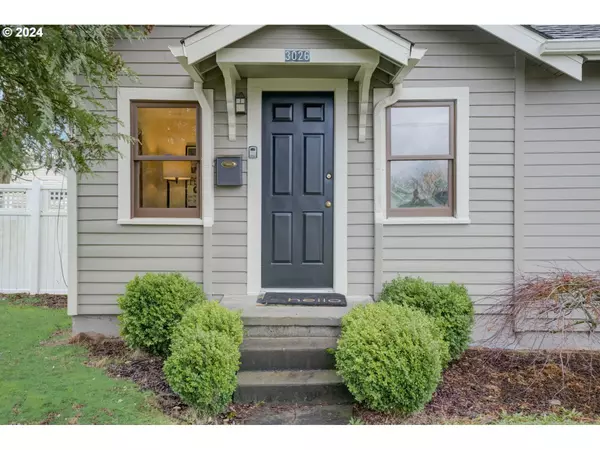Bought with Premiere Property Group, LLC
$407,500
$375,000
8.7%For more information regarding the value of a property, please contact us for a free consultation.
2 Beds
1 Bath
1,084 SqFt
SOLD DATE : 03/01/2024
Key Details
Sold Price $407,500
Property Type Single Family Home
Sub Type Single Family Residence
Listing Status Sold
Purchase Type For Sale
Square Footage 1,084 sqft
Price per Sqft $375
MLS Listing ID 24432397
Sold Date 03/01/24
Style Bungalow
Bedrooms 2
Full Baths 1
Year Built 1927
Annual Tax Amount $3,161
Tax Year 2023
Lot Size 6,098 Sqft
Property Description
Experience the perfect blend of comfort, convenience, and potential as you explore this delightful two-bedroom, one-bathroom home nestled in the heart of the vibrant Kenton neighborhood. Step inside and be greeted by the timeless allure of newly refinished hardwood floors that add a touch of warmth and character, complemented by fresh interior paint that brightens every corner. Plus, indulge in the comfort of brand new carpeting, adding a cozy touch to every step. Outside, you'll discover a newly painted exterior and your own private retreat in the fenced yard, complete with a patio, perfect for enjoying al fresco meals or relaxing outdoors. A convenient tool shed adds functionality to the outdoor space, providing storage for your gardening essentials and outdoor gear. Take advantage of the spacious lot, providing you with the flexibility to explore various possibilities for expansion. With a Bike Score of 98, this location is a true cyclist's paradise. Enjoy the convenience of easy access to bike lanes and paths, allowing you to explore the lively Kenton neighborhood's array of local shops, cafes, and parks. [Home Energy Score = 7. HES Report at https://rpt.greenbuildingregistry.com/hes/OR10224996]
Location
State OR
County Multnomah
Area _141
Rooms
Basement Exterior Entry, Unfinished
Interior
Heating Zoned
Appliance Builtin Refrigerator, Dishwasher, Free Standing Range
Exterior
Exterior Feature Fenced, Patio, Tool Shed
Roof Type Composition
Garage No
Building
Lot Description Level
Story 1
Foundation Concrete Perimeter
Sewer Public Sewer
Water Public Water
Level or Stories 1
Schools
Elementary Schools Peninsula
Middle Schools Ockley Green
High Schools Jefferson
Others
Senior Community No
Acceptable Financing Cash, Conventional, FHA, VALoan
Listing Terms Cash, Conventional, FHA, VALoan
Read Less Info
Want to know what your home might be worth? Contact us for a FREE valuation!

Our team is ready to help you sell your home for the highest possible price ASAP









